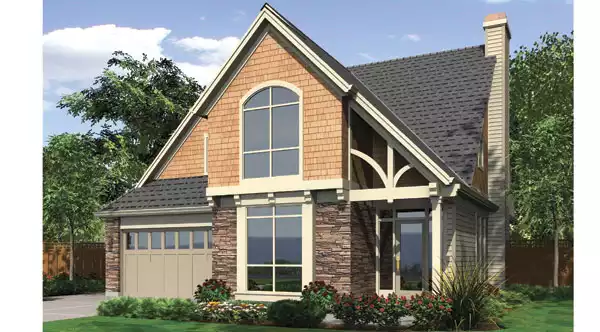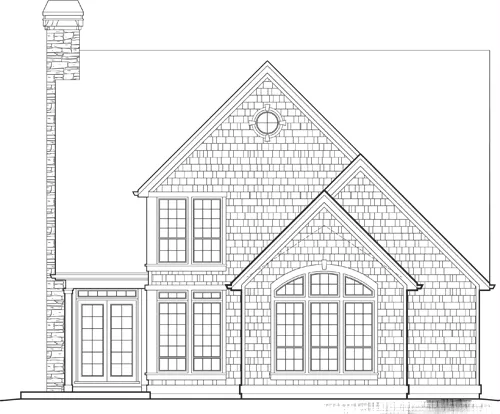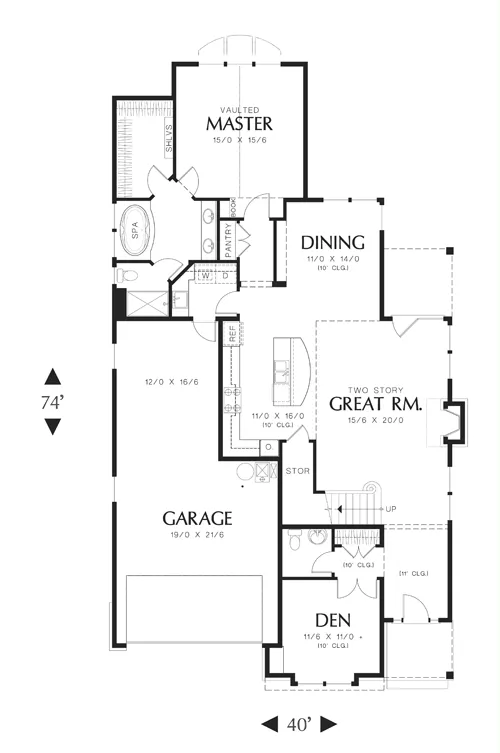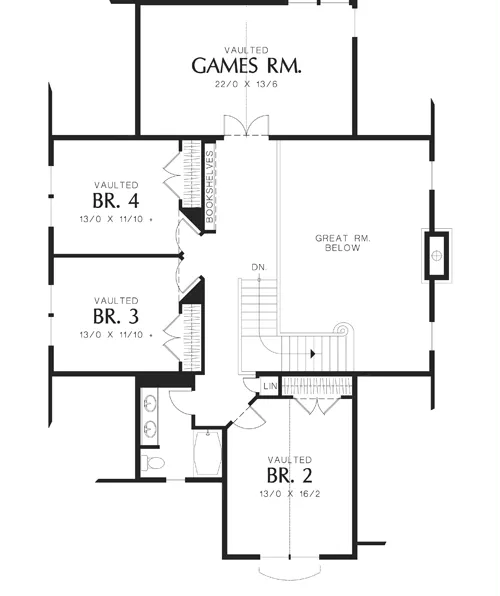About This Plan
The main level features a balance of private and public spaces. Walls are absent in the kitchen, dining room, and great room, allowing families to congregate without feeling crowded. Furniture arrangements, as well as the architectural elements of the island, the fireplace, and the windows help delineate the spaces. Private spaces include the master suite and a den. The suite has a spa tub, a dual-sink vanity and a vaulted ceiling and the den views the front yard through a bump-out window. A powder bath is nearby.
Roomy upper-level bedrooms spread out under the roofs canopy and connect to a balcony that overlooks the great room. Double doors at one end of the hall open to a game room.
FEATURES & DETAILS
Kitchen features
Country KitchenKitchen Island
Bedroom features
Double Vanity SinkPrimary Bdrm Main Floor
Separate Tub and Shower
Split Bedrooms
Walk-in Closet
Exterior features
Covered Rear PorchFront Porch
Rear Porch
Foundation Options
BasementCrawlspace
Slab
Lot Options
Suited for narrow lotAdditional features
Bonus RoomFoyer
Great Room
Home Office
Laundry 1st Fl
Open Floor Plan
Rec Room
Vaulted Ceilings
Garage Location
FrontGarage Options
AttachedFront-entry
Tandem
Total Heated
1st Floor
2nd Floor
Bedrooms
Bathrooms
Garage
Stories
Width
Depth
Height
Main Floor Ceiling
Upper Floor Ceiling
Framing
Roof Framing
Primary Roof Pitch
Dwelling Number
Bonus Access
Unheated Living Space
Garage
Porch
Bonus Room
Plan Package Options
Each set of construction documents includes detailed, dimensioned floor plans, basic electric layouts, cross sections, roof details, cabinet layouts and elevations, as well as general IRC specifications. They contain virtually all of the information required to construct your home. The typical plan set does not include any plumbing, HVAC drawings, or engineering stamps due to the wide variety of specific needs, local codes, and climatic conditions. These details and specifications are easily obtained from your builder, contractor, and/or local engineers.
find the same house plan (modifications included!) and package for less on another site, show us the URL and we'll give you the difference plus an additional 5% back.
We offer a one-time, 14-day exchange policy for unused, non-electronic plan packages in the event you aren't satisfied with your first selection.









