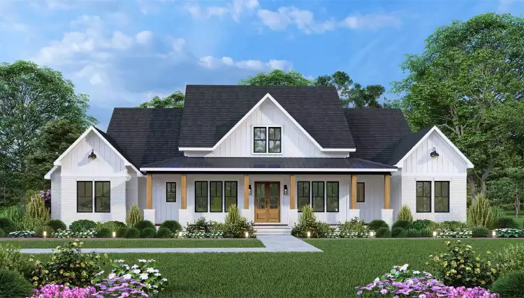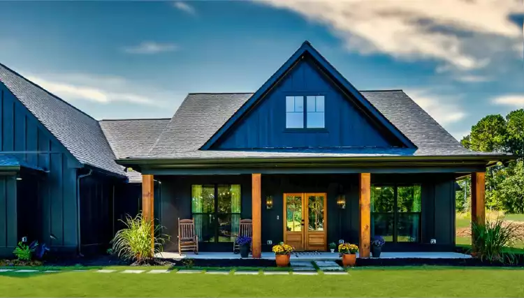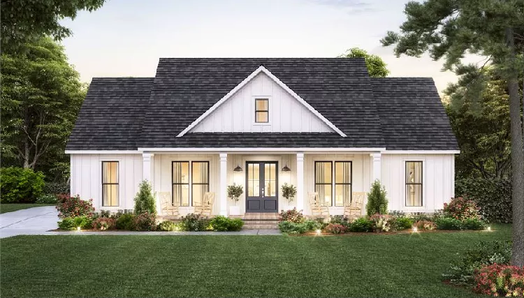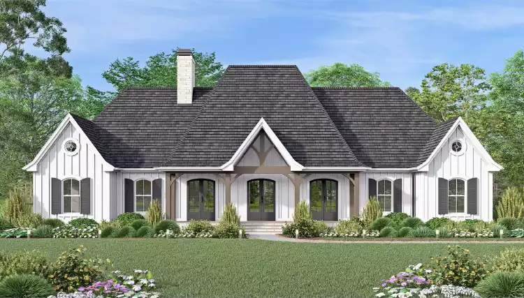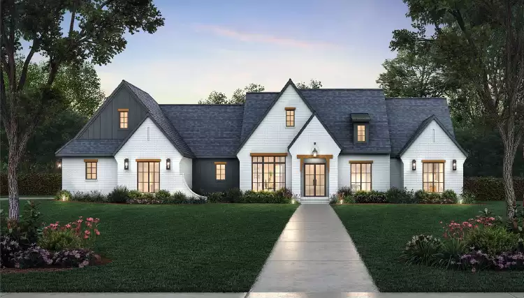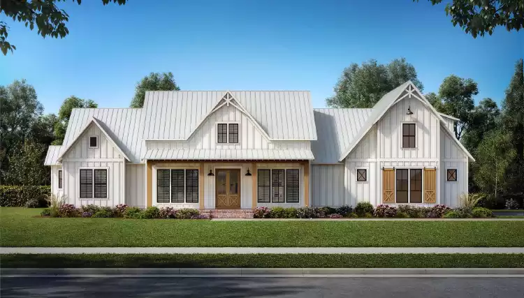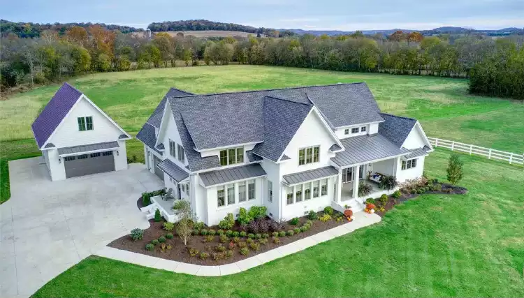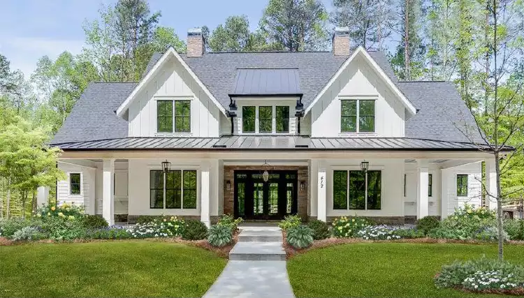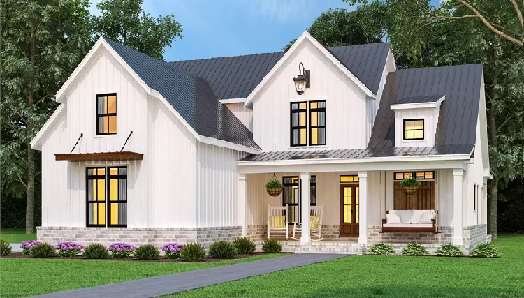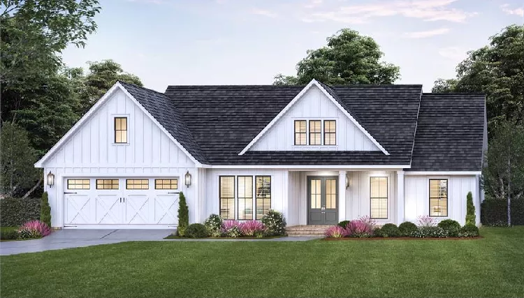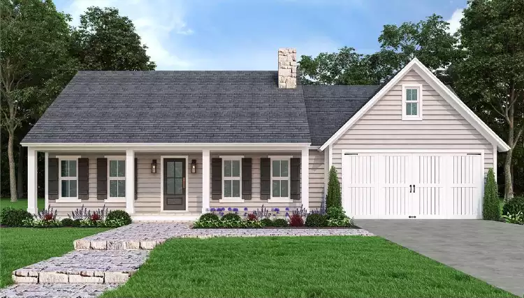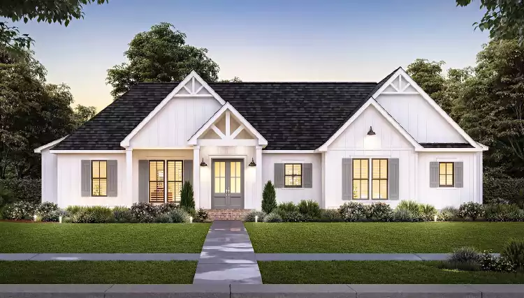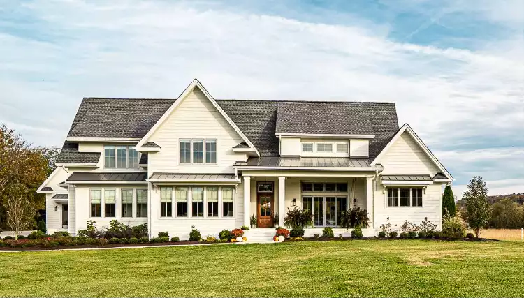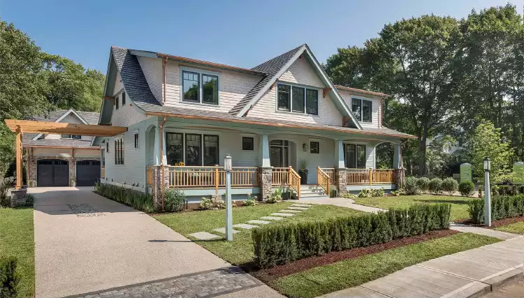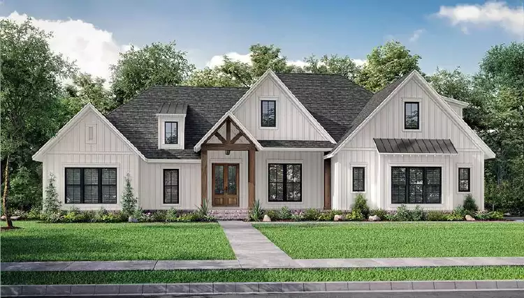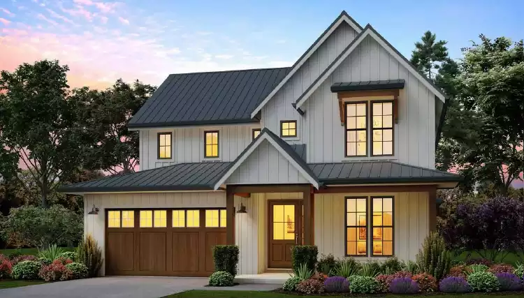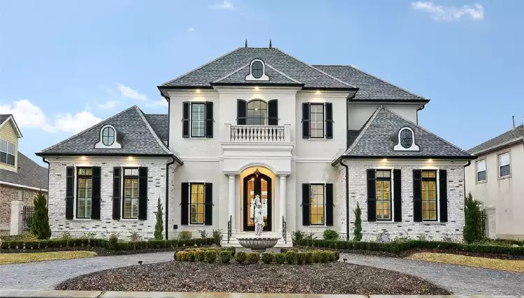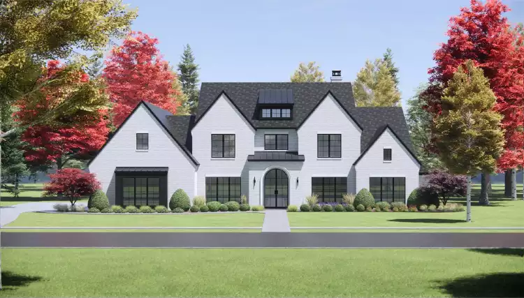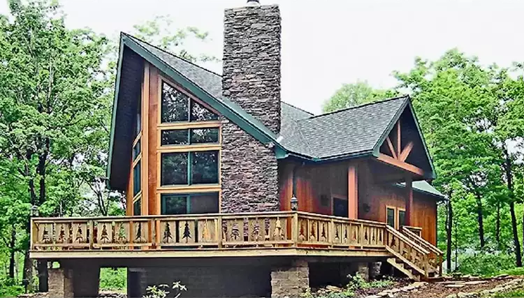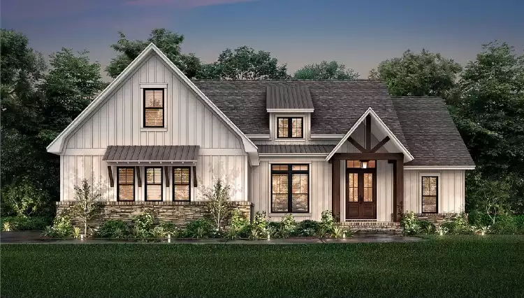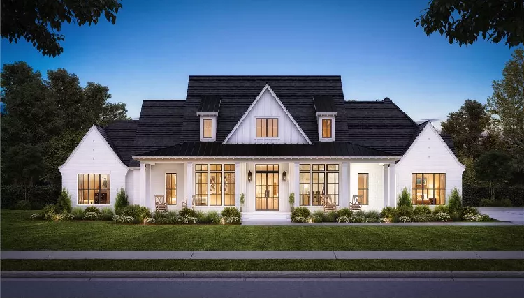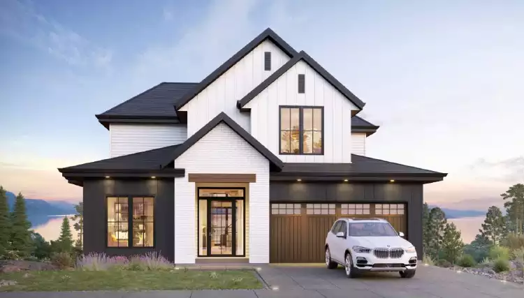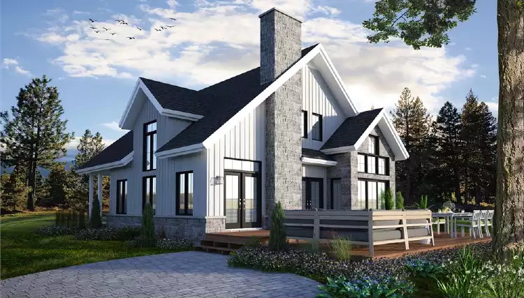North Carolina House Plans
If you're looking to enjoy life on the Appalachian Coast, take a look at our collection of house plans and designs that are perfect for North Carolina.
This collection of floor plans embodies the spirit of North Carolina. With its welcoming neighbors, beautiful landscapes, and clean and simple living, this state has inspired floor plans that are perfect for North Carolinians old and new. You'll notice a variety of beach house and Mediterranean floor plans for those near the coast as well as more traditional colonial and Craftsman homes for those living in the historic cities and neighborhoods further inland. For those in more rural areas, we also offer designs conducive to an independent life farming in the country.
Reach out to our team by email, live chat, or calling 866-214-2242 and let's find the perfect North Carolina floor plan for you and yours today!
Frequently Asked Questions
What are North Carolina house plans?
North Carolina house plans are designs that are well-suited to building in this state. You'll find wonderful options for the diverse landscapes and rich history of North Carolina. It's a popular place for young families and retirees alike, so we offer homes for every kind of homeowner, too. Whatever kind of North Carolina dream home you have in mind, we have you covered!
Do different regions affect the style of North Carolina house plans?
The state of North Carolina can be roughly divided into three zones—the coastal plain in the east, the Piedmont plateau in the middle, and the Appalachian Mountains in the west. You'll see these regions reflected in real estate. Beachy and Mediterranean homes are common along the coast, farmhouses are preferred on the Piedmont, and rustic cabins and lake houses pepper the mountains. But that's not all—old cities have colonial and other historical architecture. Once you know where you're building, you can find the perfect house!
Are there any common features of North Carolina house plans?
Considering the diversity of the landscape, North Carolina house plans as a whole don't necessarily a lot in common. Look at each area independently and you'll find the similarities—think farmhouses with great porches and mountain homes with large windows for views!
