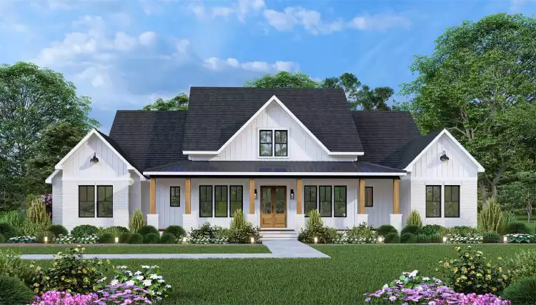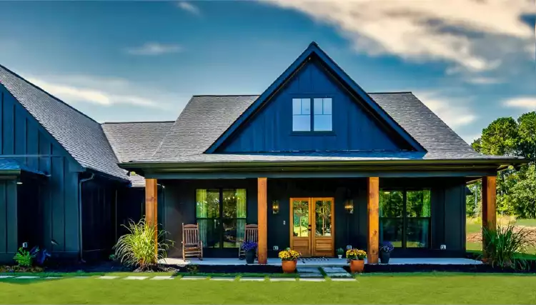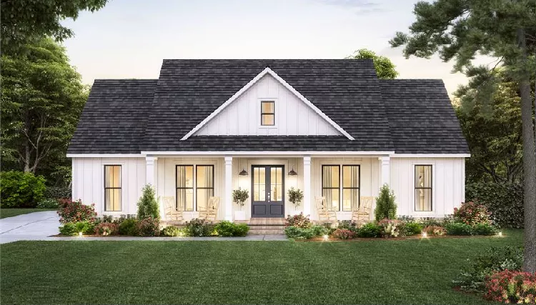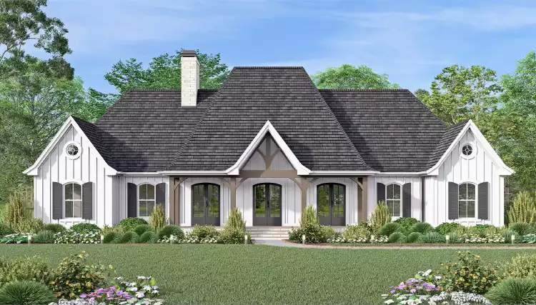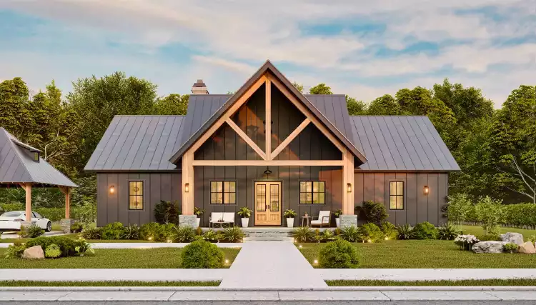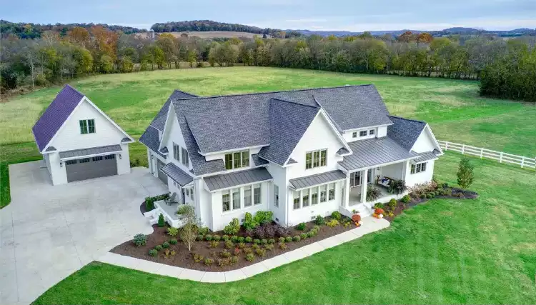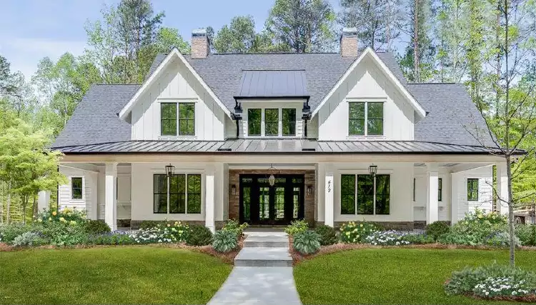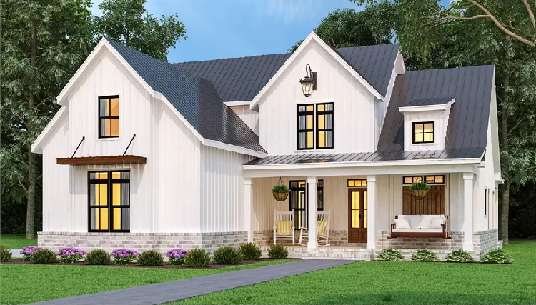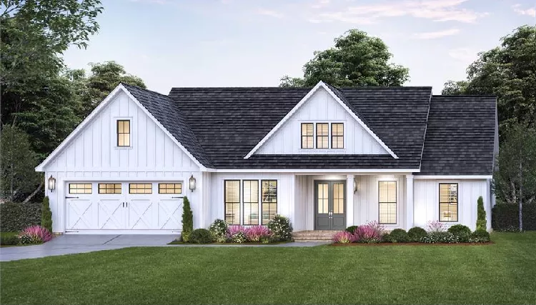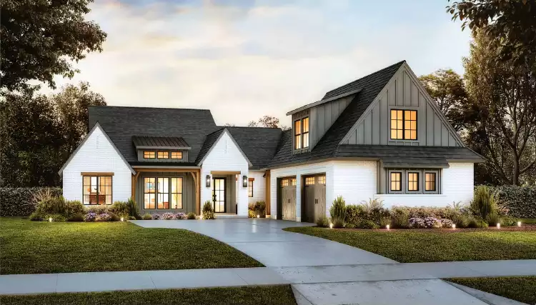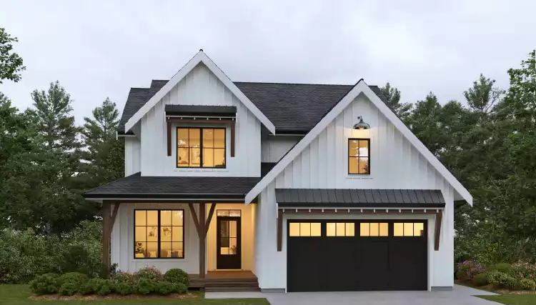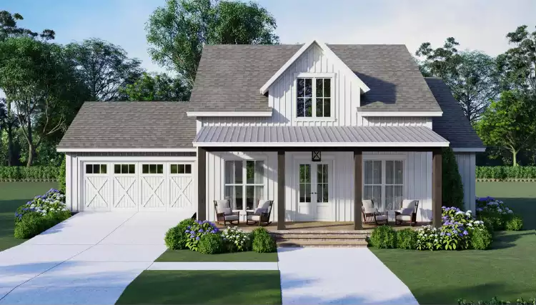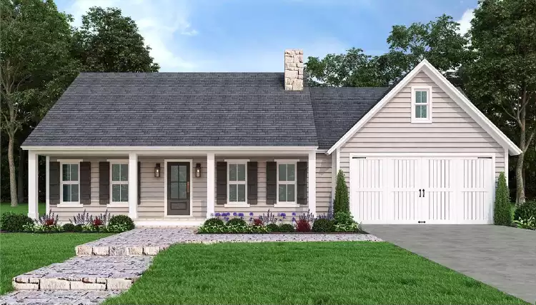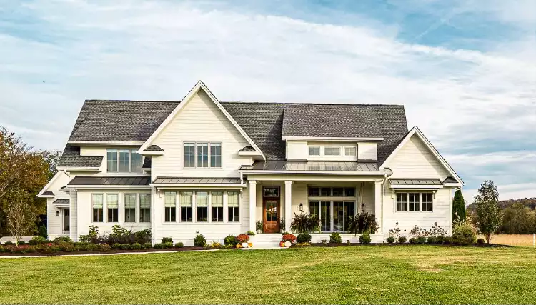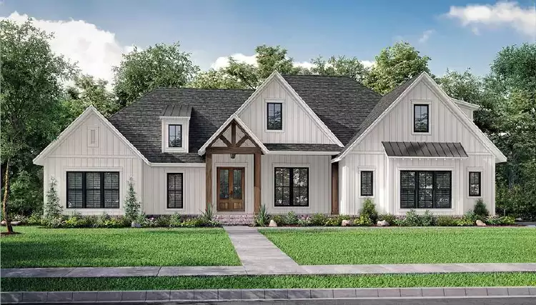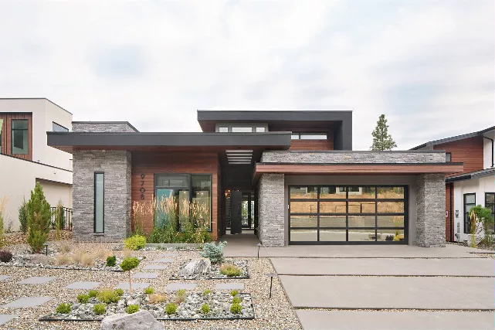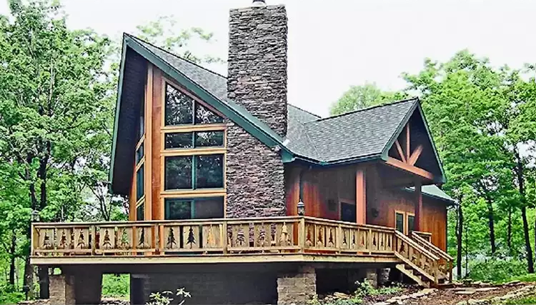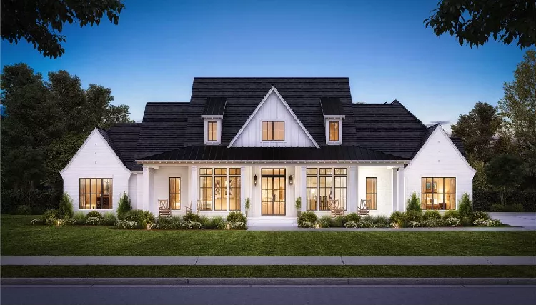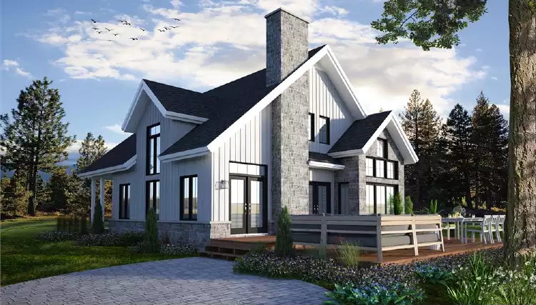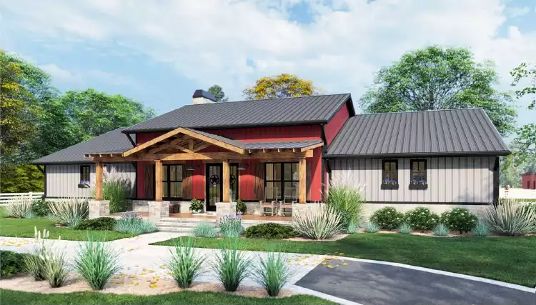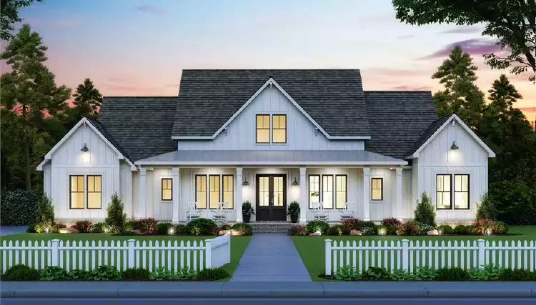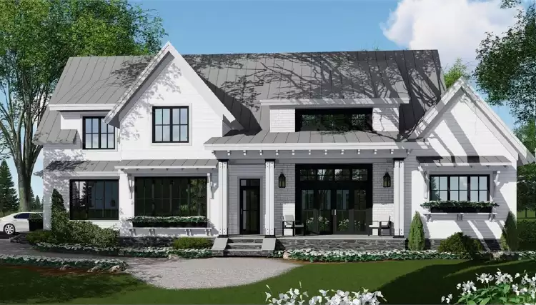Tennessee House Plans
Whether your land is in rural Tennessee, a suburb, or even in downtown Nashville or Memphis, our Tennessee house plans perfectly capture the traditional aesthetics of life in the Volunteer State.
Our Tennessee-specific house designs include sprawling ranch estates, cozy Craftsman-style homes, and plenty of other options in line with the traditional architecture of the region. Many of our Tennessee floor plans and house designs can be modified to offer everything from extra-large garages for tractors to bonus rooms tailored to your specific needs. Not sure what you’re looking for? We can help you find a Tennessee floor plan that embraces the best aspects of Southern comfort!
Frequently Asked Questions
What is a Tennessee house plan?
A Tennessee house plan is simply a design that will fit into the booming real estate landscape of this state. These designs come in all shapes and sizes to suit different building budgets, and most have informal country, bright modern farmhouse, or grand classical European appeal to match the history of the South. Tennessee is one of the most popular places to build these days, so we have plenty of designs that offer the perfect aesthetics and features to meet demand.
What home styles are popular in Tennessee?
You'll find different home styles favored across the urban, suburban, and rural areas of Tennessee. Most new construction in the countryside has simple country or bold modern farmhouse architecture to suit the land. Neighborhoods also feature these styles, along with grand traditional designs with European influence—think French country, Tudor, etc. In cities, tight footprints mean that narrow cottages and stacked Southern-style colonial and Victorian homes feature prominently.
Are there any common features of Tennessee house plans?
Tennessee house plans are diverse, so they offer all kinds of features. You'll find everything from simple open-concept layouts that maximize every square foot and give you more bang for your buck to large luxury homes with plenty of defined spaces. Tennessee is one of the most affordable states to build a house in, so whichever way you decide to go, you can get your dream house at a great price.
