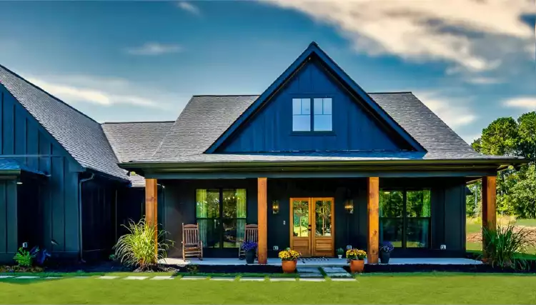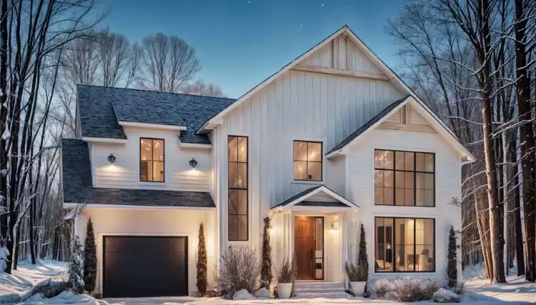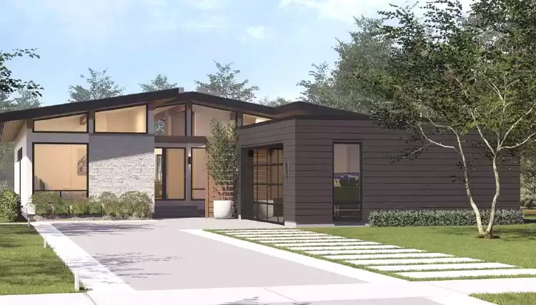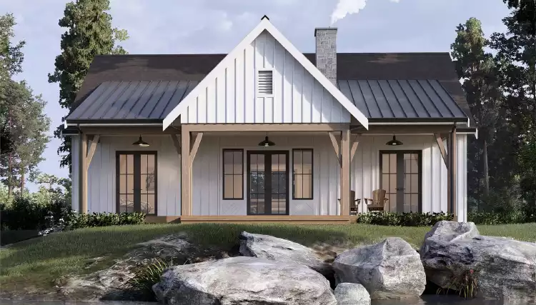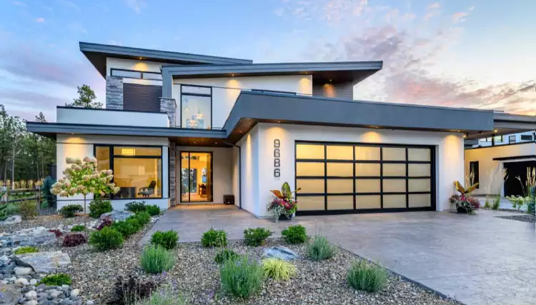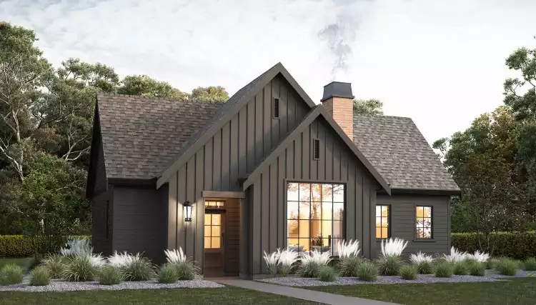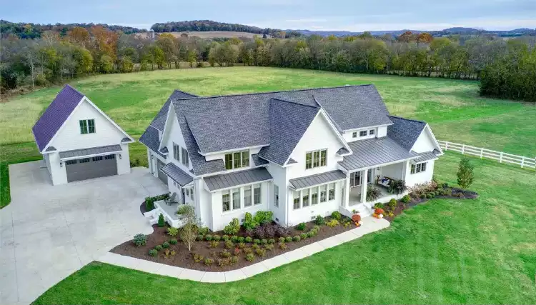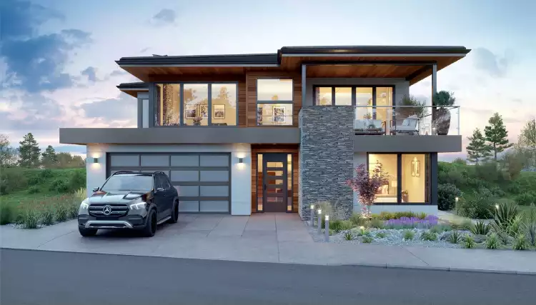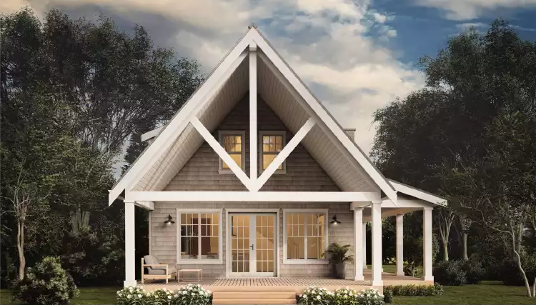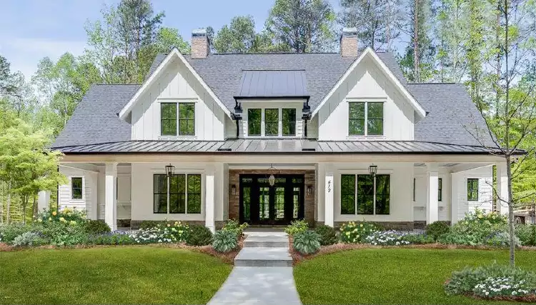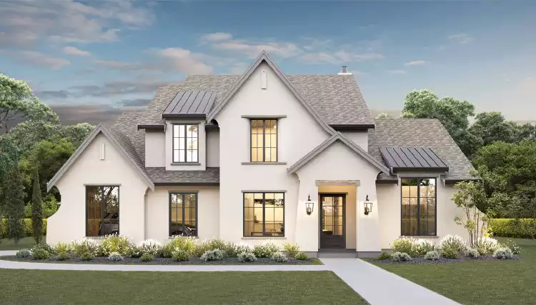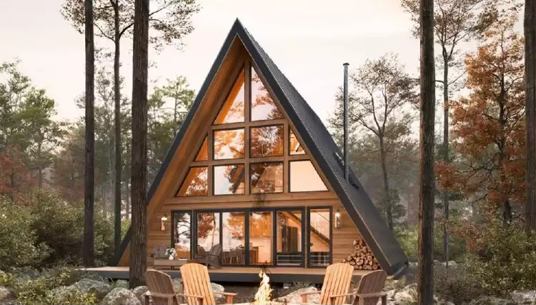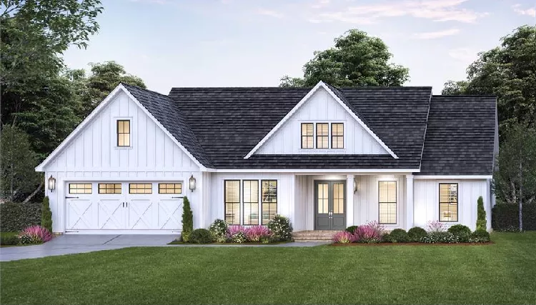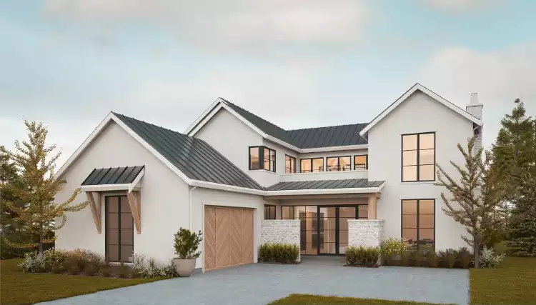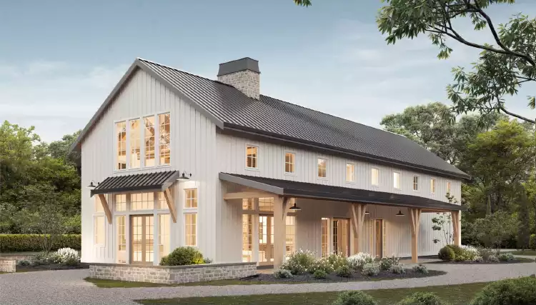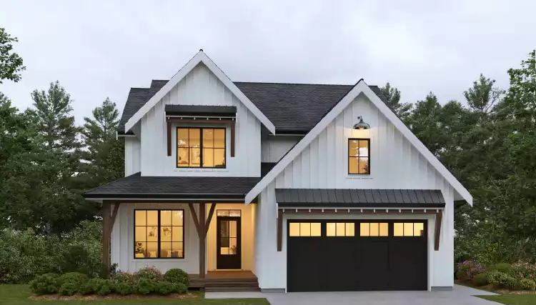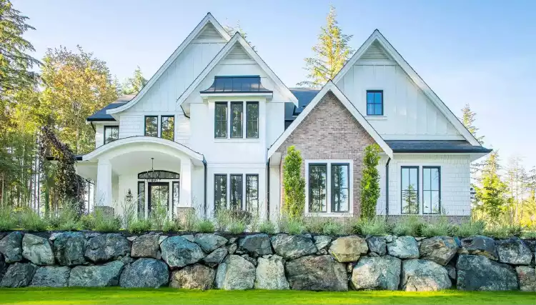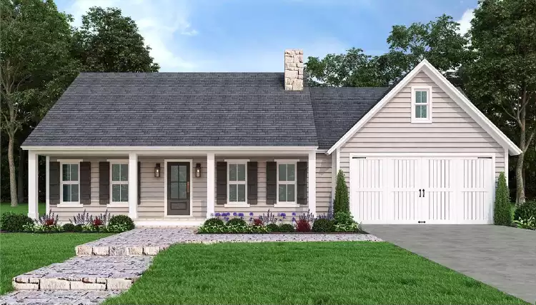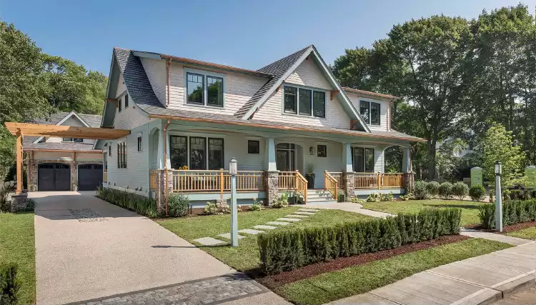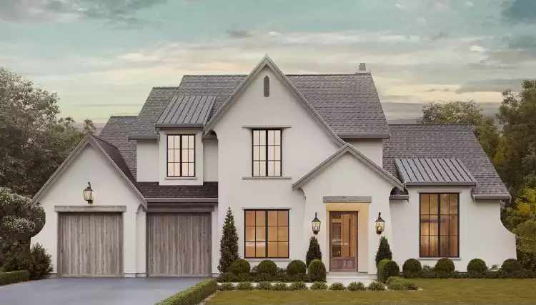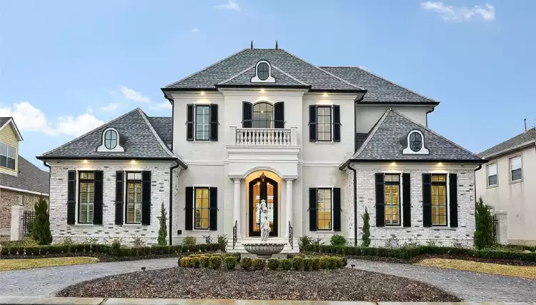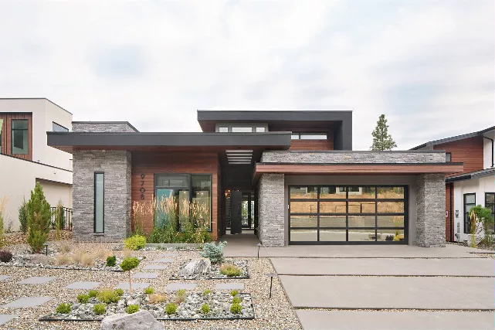Canadian House Plans
Our Canadian house plans are specially designed to complement the landscapes and seasons of Canada.
Canadian home styles vary widely, and you’ll find plenty of familiar North American cottage, colonial, and farmhouse architecture represented. Cutting-edge contemporary homes are also popular throughout Canada. Designed for Canada's diverse regions like Alberta, British Columbia, New Brunswick, Quebec and Nova Scotia, our Canadian house plans are made for many types of building lots from lakefront and mountain property to urban neighborhoods. A lot of plans in this collection feature 2 x 6 framing to provide the higher level of insulation northern locations require and are available with our ENERGY STAR option. It's important to consult with your local building department to ensure your house plans meet local codes and standards to meet your unique climate or geological conditions. If you intend to build your Canadian house plan in the Great White North, we're happy to provide blueprints with metric measurements for an additional fee if needed. Call us at 866-214-2242, start a live chat, or send us an email and let us help you find your perfect plan!
Related plans: Colonial House Plans, House Plans with Basements
Frequently Asked Questions
What is a Canadian house plan?
A Canadian house plan is a plan that was designed and meant to be built in Canada, or one that can be suitable for Canadian conditions thanks to its design features. As requirements vary based on climate zones, make sure to look at the construction details of each plan. Modifications can ensure these house plans are suitable for construction anywhere in Canada, the U.S., or abroad!
How do Canadian house plans differ from other plans?
Canadian house plans come in all shapes and styles, but they are optimized for conditions north of the border. They typically have sloped roofs to shed snow and 2x6 exterior wall construction, which offers more space for insulation than the standard 2x4 framing used in the United States. Many are specifically designed to take advantage of beautiful natural locations with large windows, too.
What are some common features of Canadian house plans?
Canadian house plans come in all sorts of styles, from super rustic cabins that utilize natural materials to contemporary designs with sharp clean lines and tons of view-capturing glass. Details that optimize these diverse homes for Canada include 2x6 framing and pitched rooflines, but they don't really look any different from any house built in the U.S.!
