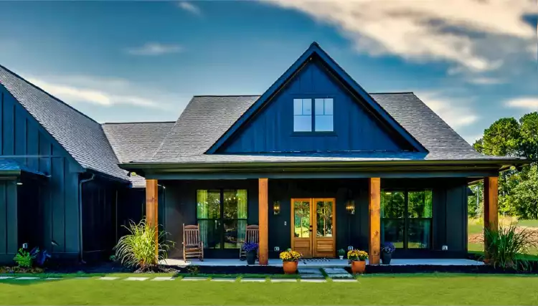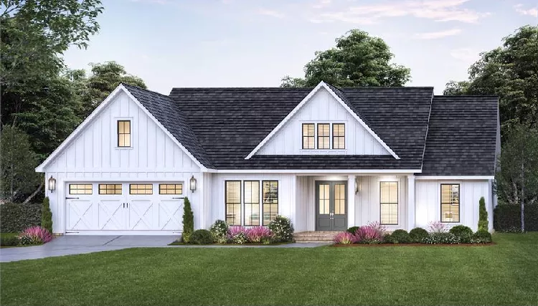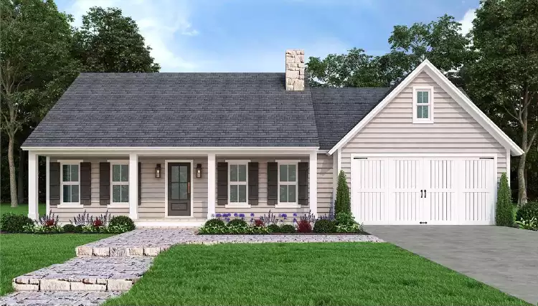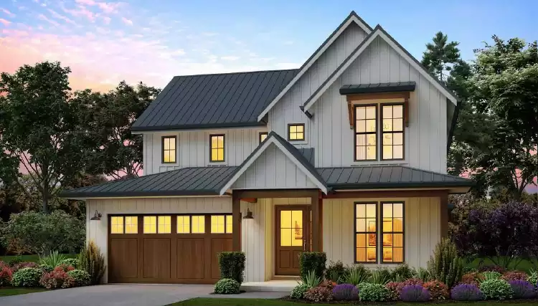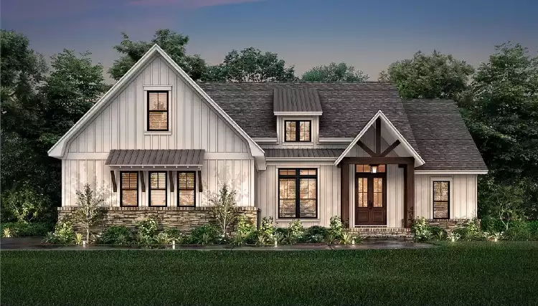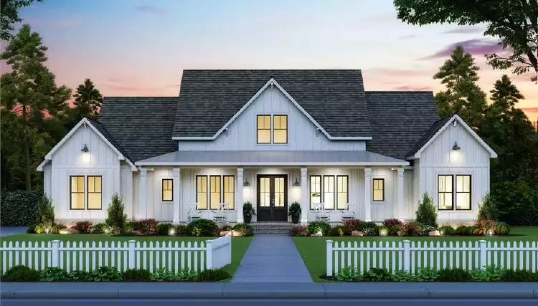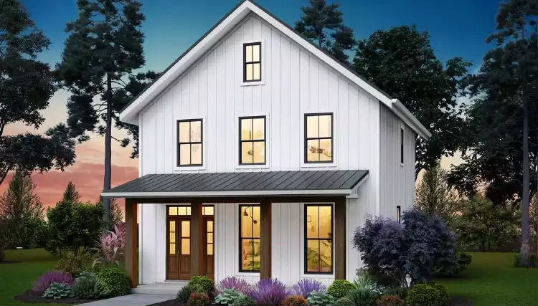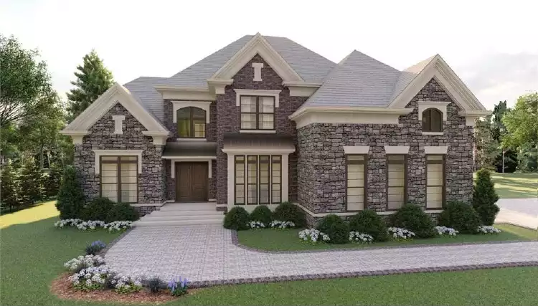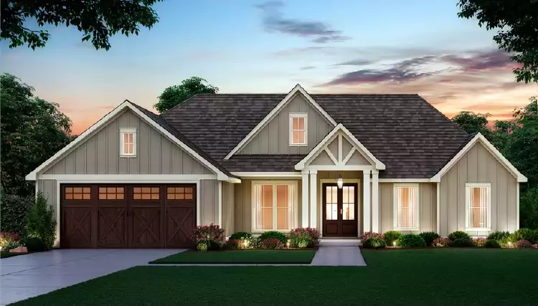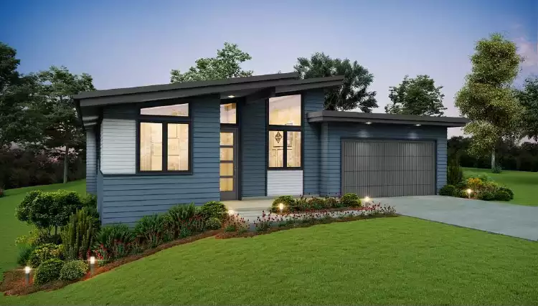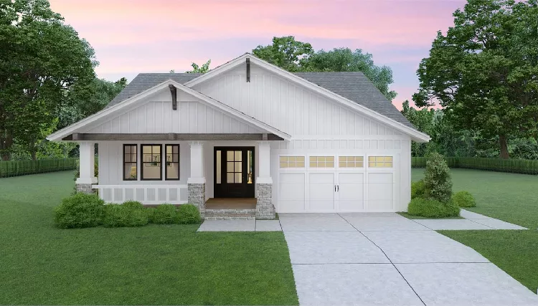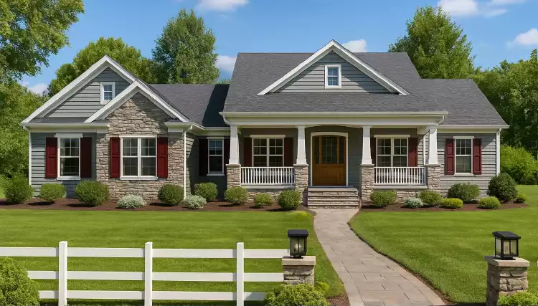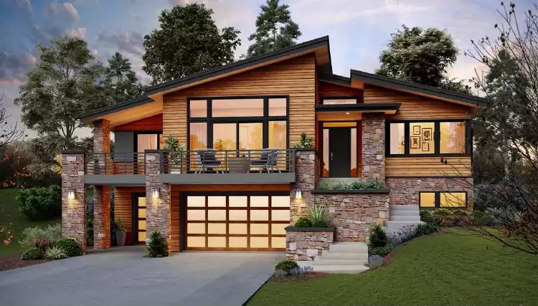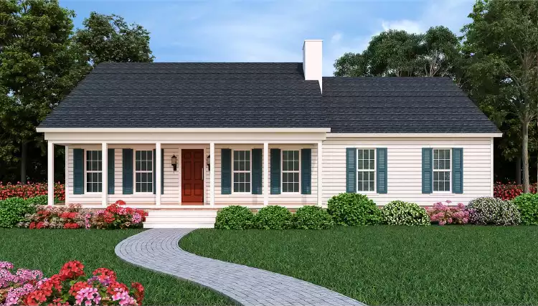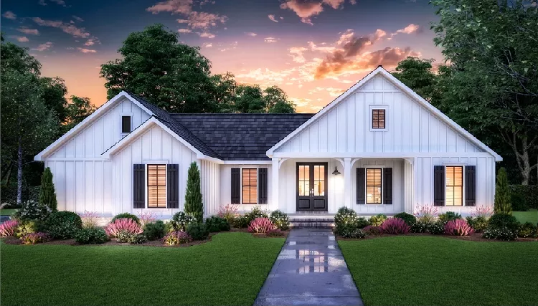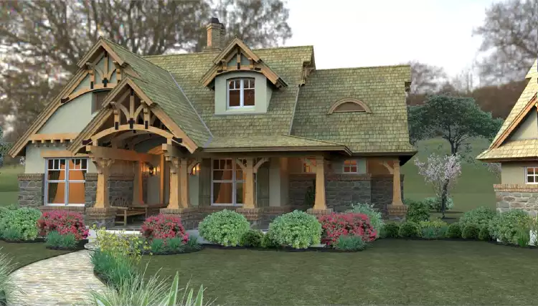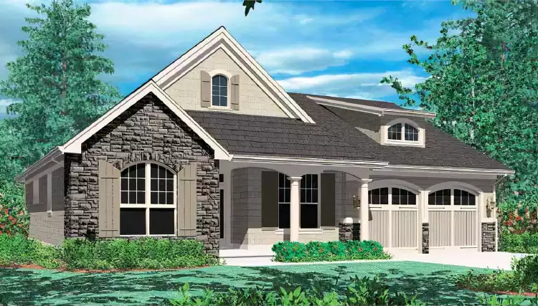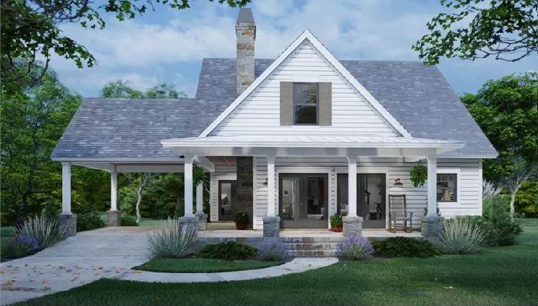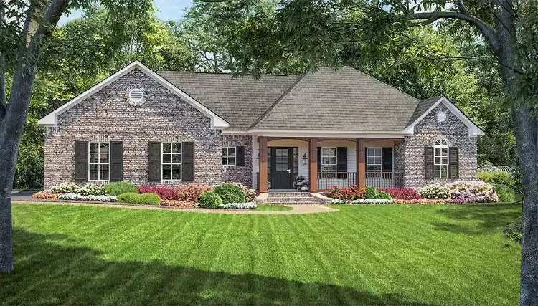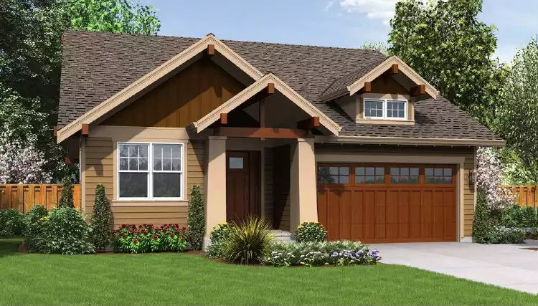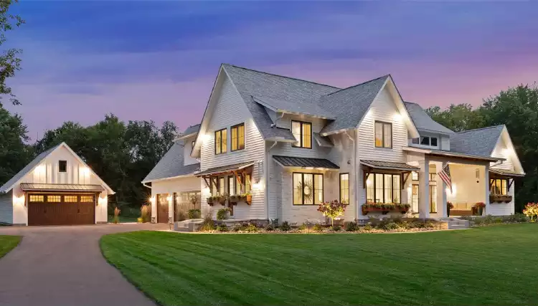Builder-Preferred House Plans
Our builder-preferred house plans have been chosen with confidence by builders and general contractors time and again for use worldwide, because they feature the floor layouts and amenities that today's homeowners most want to see.
You'll find everything from small, economical home plans that are easy to build to sprawling luxury home blueprints fit for high-end developments right here, and each comes with the information and support you need for a successful build. Not only do our plans include all necessary construction details, but our site allows you to contact the architect or designer directly at any time to ask questions. Let our seasoned team of house plan advisors help you or your client find the perfect home to build, and remember that The House Designers offers free modification quotes and a best price guarantee on plans. If you're a general contractor, sign up for our free Preferred Builder Program for discounts and special offers. If you need assistance finding a great builder-preferred plan for your next project, please email, live chat, or call us at 866-214-2242 and we'll be happy to help!
Frequently Asked Questions
What is a builder-preferred house plan?
A builder-preferred house plan is simply a design that builders like to build. These homes stand out to professional contractors for a variety of reasons—they may have simple shapes that are easily and cost-effective to construct, the ideal specs to put on the market, or features that are especially appealing to aspiring homeowners. For these reasons, builders tend to purchase these blueprints.
How does a builder-preferred house plan differ from other plans?
A builder-preferred house plan doesn't necessarily differ from other plans. In fact, you'll find plenty of overlap between general consumer and builder best-sellers. They are simply plans that meet builder needs in terms of in-demand design features, aesthetics, and/or layouts that work with the lots available.
Are there any common features among biulder-preferred house plans?
Builder-preferred house plans tend to have features that appeal to a wide variety of potential buyers, so you'll see plenty of open-concept layouts, split bedrooms, etc. If a builder is looking for house plans for a subdivision, they'll typically select a variety of designs that are distinct yet stylistically similar and have simple structures that are easy to build.
