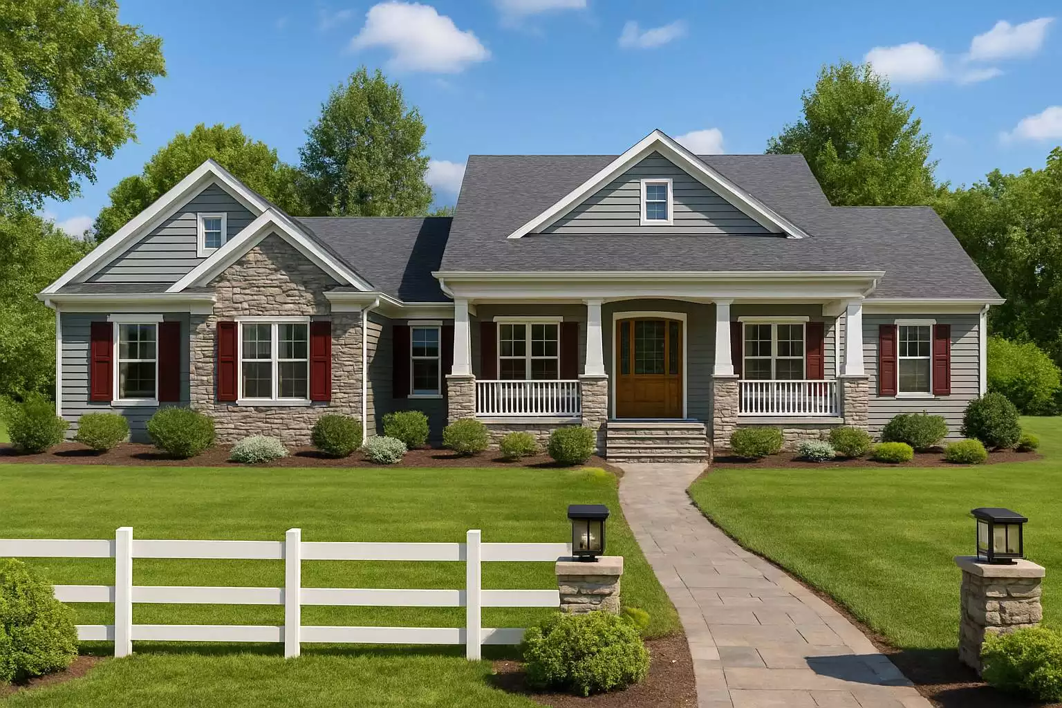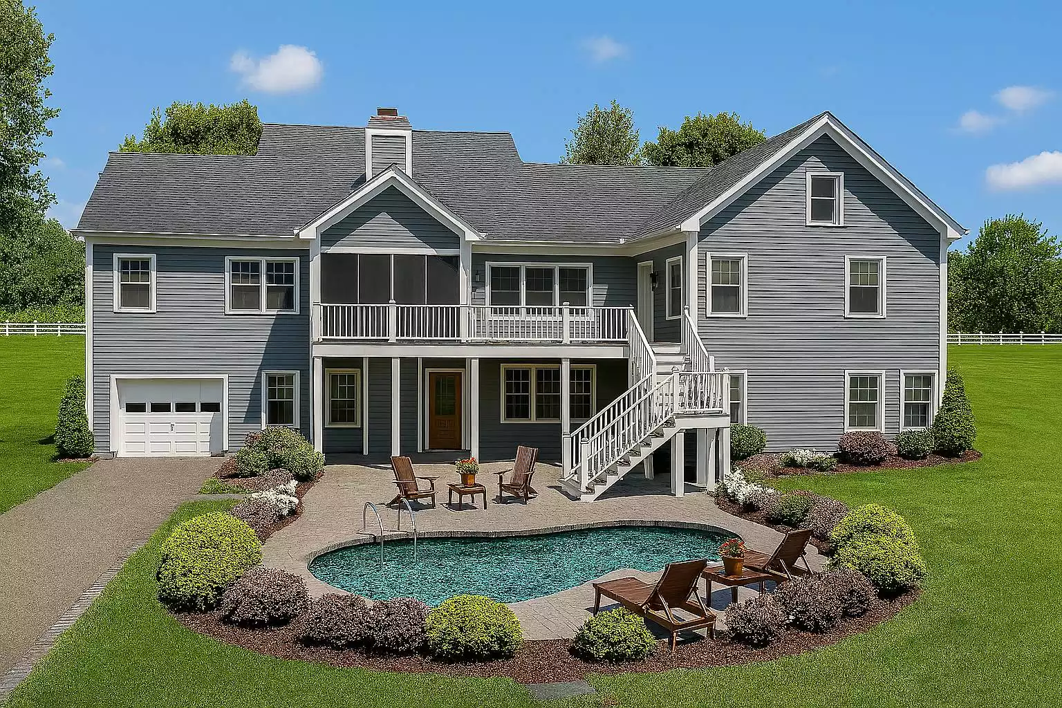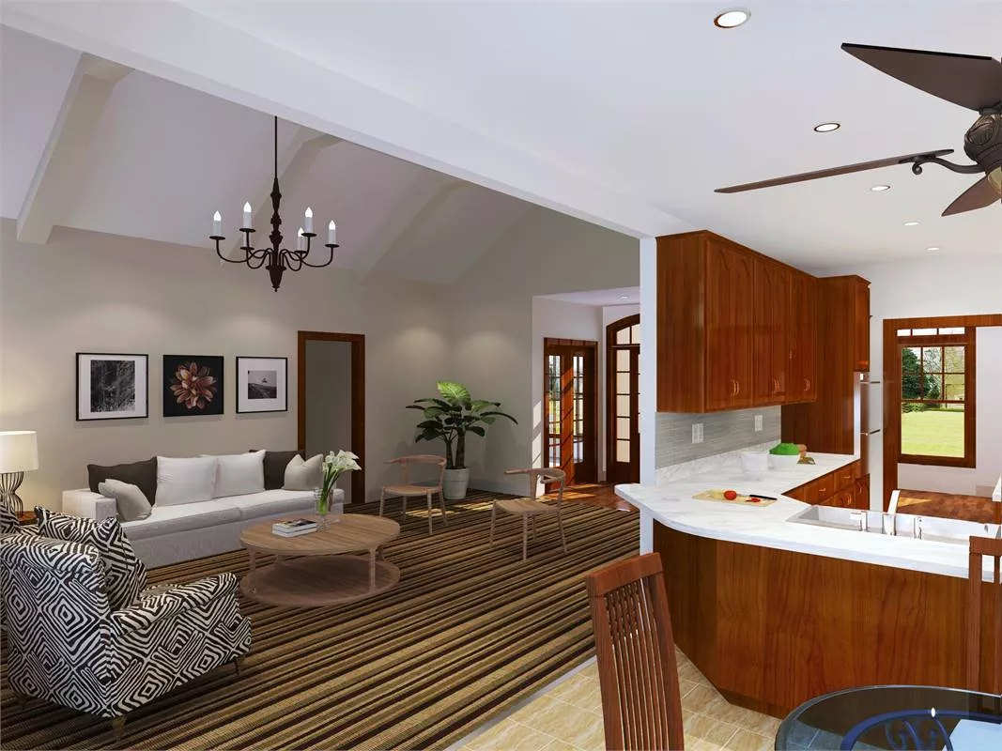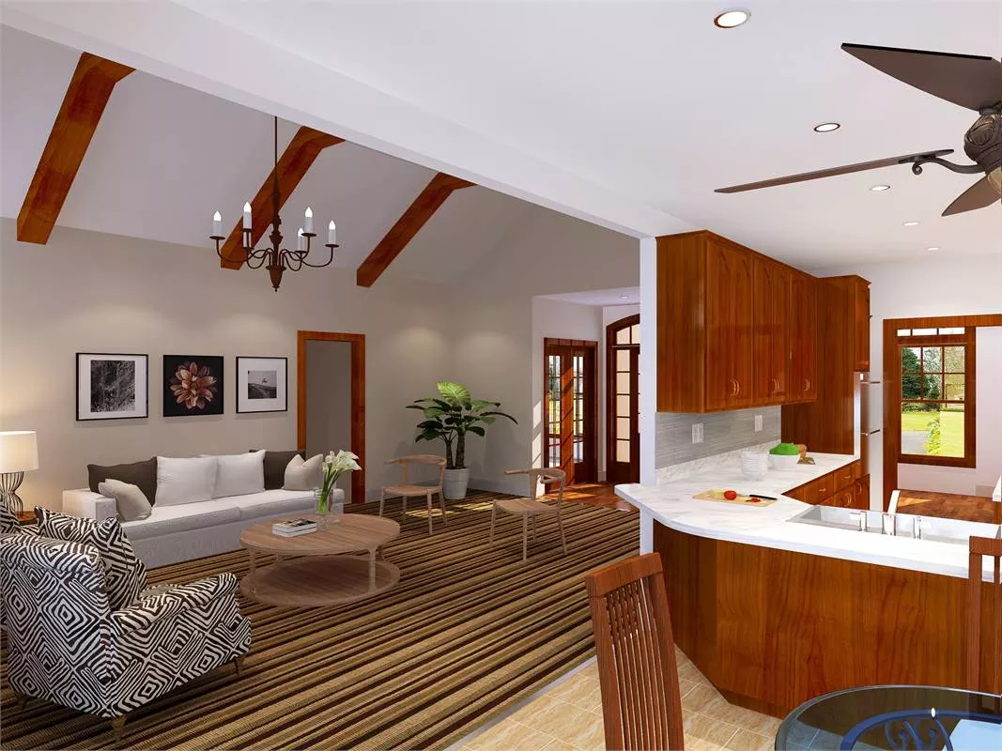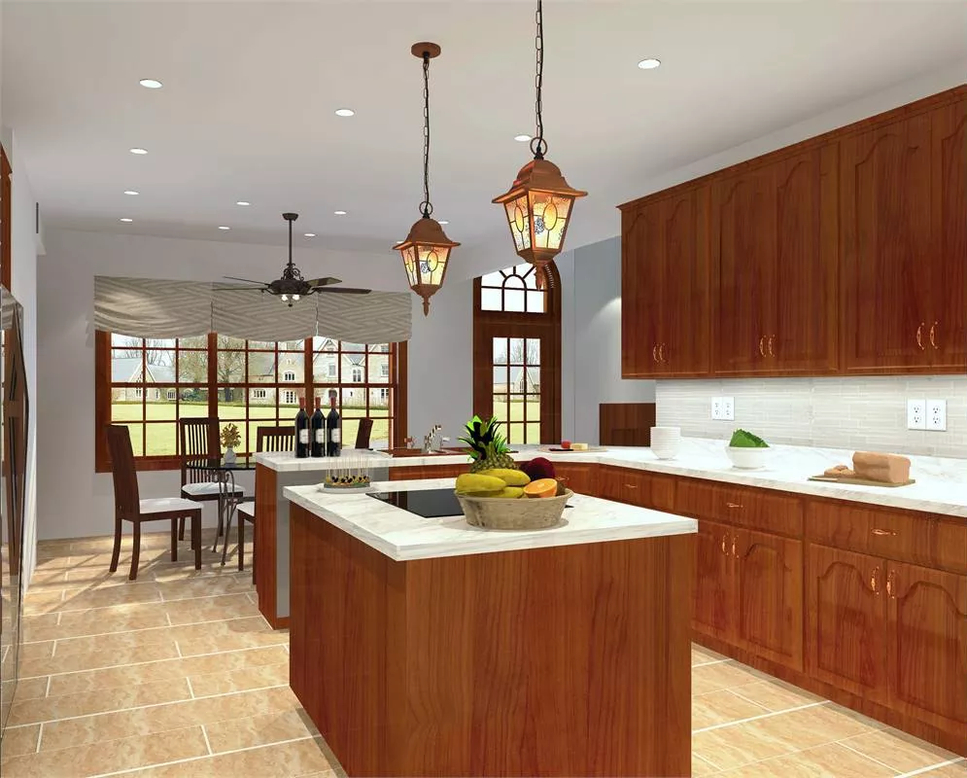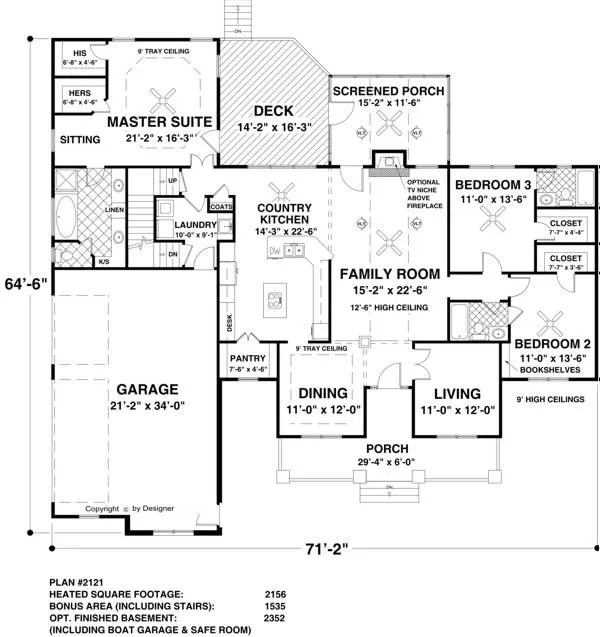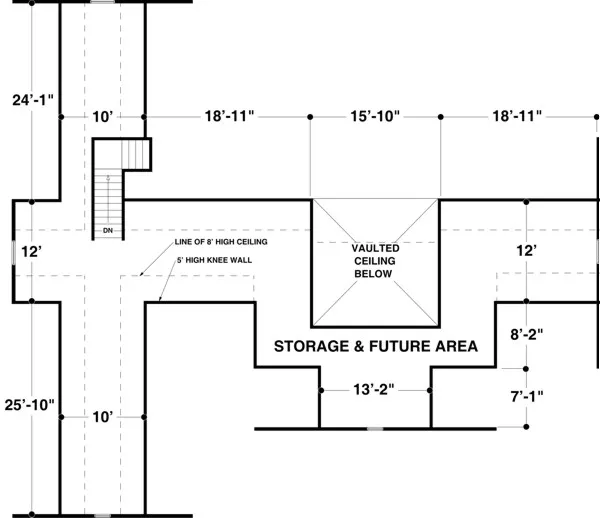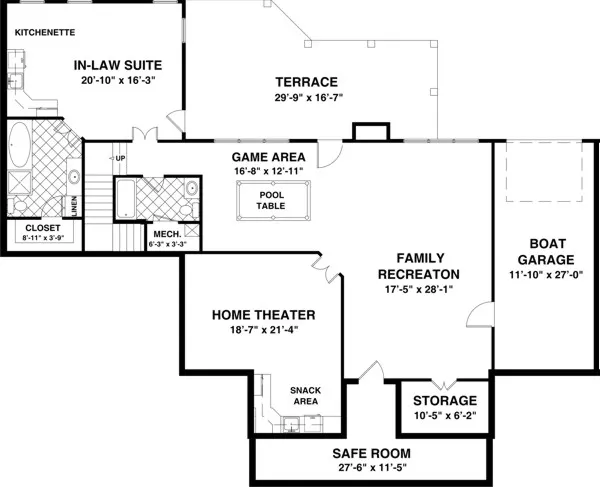About This Plan
Relax in the luxurious master suite which includes a tray ceiling, a sitting area, his and hers walk-in closets, and exquisite bath. The 14'-3" x 22'-6" country kitchen, with a walk-in pantry, is open to the vaulted family room. A French door leads to the vaulted screened porch. The deck is accessible from both the screened porch and master bedroom. A decorative square column and tray ceiling adorn the elegant dining room. Bedrooms two and three each feature walk-in closets and individual baths. Tucked behind the functional laundry room are stairs accessing the optional basement and future bonus area.
Follow the steps down to the basement where a whole new world awaits! The family recreation area has a game room with plenty of space for a pool table. Also in this space is a full bathroom with access to a mechanical closet. Located right off the rec room is a home theater with a snack area for those movie-time munchies! A safe room and large storage closet make the most of this below ground space. The boat garage is accessible through a rec room door. Completing this lower level is an in-law suite with a private bathroom, walk-in closet and a kitchenette.
FEATURES & DETAILS
Kitchen features
Country KitchenNook / Breakfast Area
Peninsula / Eating Bar
Walk-in Pantry
Bedroom features
Double Vanity SinkHis and Hers Primary Closets
Primary Bdrm Main Floor
Separate Tub and Shower
Sitting Area
Split Bedrooms
Exterior features
Covered Front PorchCovered Rear Porch
Deck
Screened Porch/Sunroom
Foundation Options
BasementCrawlspace
Daylight Basement
Slab
Additional features
Bonus RoomDining Room
Family Room
Fireplace
Formal LR
Foyer
Laundry 1st Fl
Open Floor Plan
Vaulted Ceilings
Garage Location
FrontGarage Options
AttachedSide-entry
Total Heated
1st Floor
Lower Floor
Bedrooms
Bathrooms
Garage
Stories
Width
Depth
Height
Main Floor Ceiling
Upper Floor Ceiling
Living/Great Room Ceiling
Foyer Ceiling
Primary Ceiling
Framing
Roof Framing
Primary Roof Pitch
Dwelling Number
Bonus Access
Unheated Living Space
Front Porch
Rear Porch
Deck
Bonus Room
Plan Package Options
Each set of construction documents includes detailed, dimensioned floor plans, basic electric layouts, cross sections, roof details, cabinet layouts and elevations, as well as general IRC specifications. They contain virtually all of the information required to construct your home. The typical plan set does not include any plumbing, HVAC drawings, or engineering stamps due to the wide variety of specific needs, local codes, and climatic conditions. These details and specifications are easily obtained from your builder, contractor, and/or local engineers.
find the same house plan (modifications included!) and package for less on another site, show us the URL and we'll give you the difference plus an additional 5% back.
We offer a one-time, 14-day exchange policy for unused, non-electronic plan packages in the event you aren't satisfied with your first selection.
