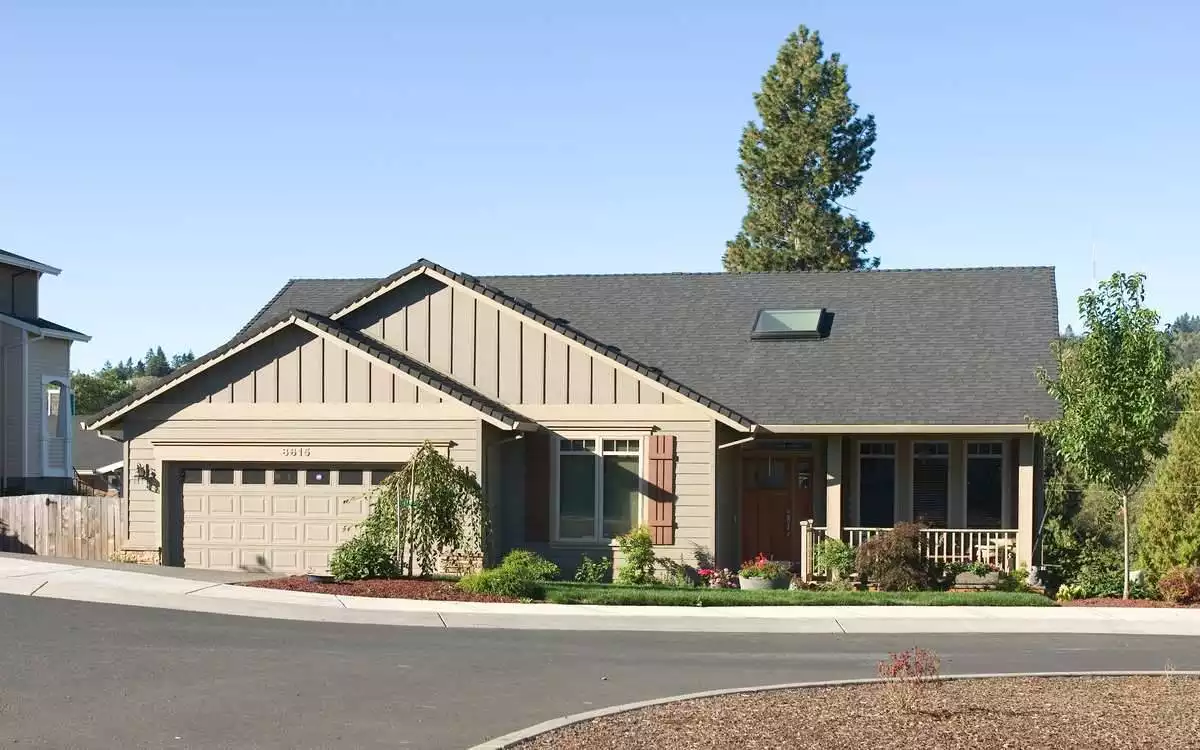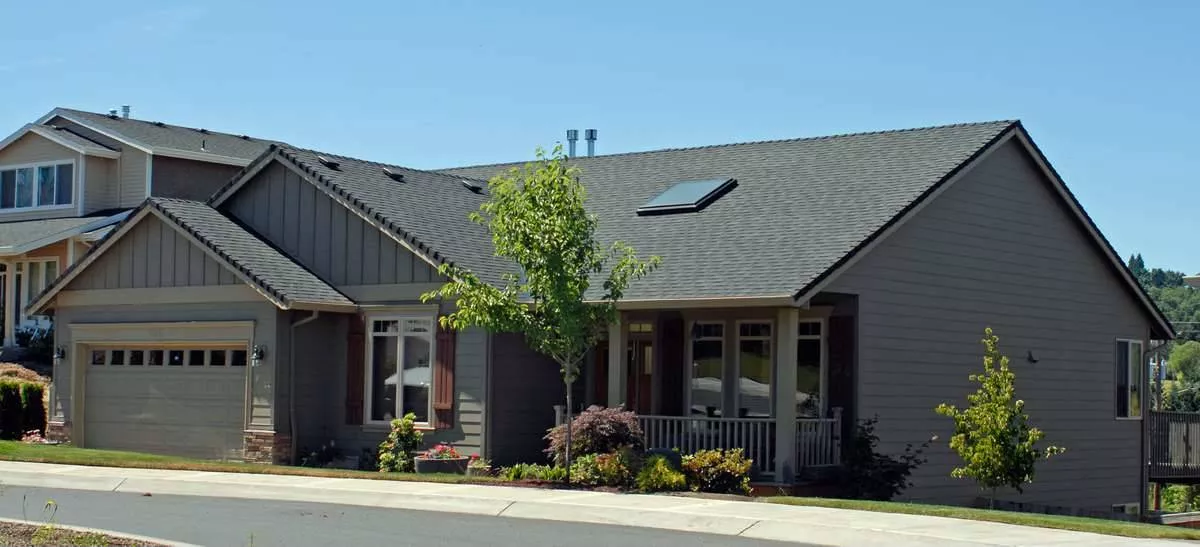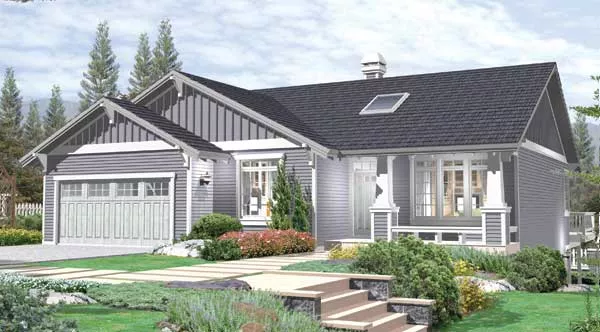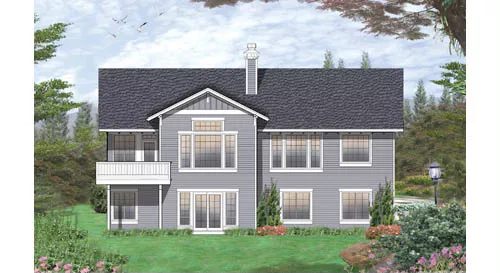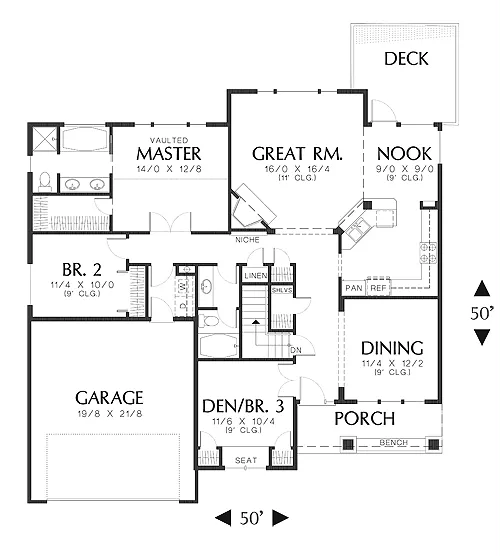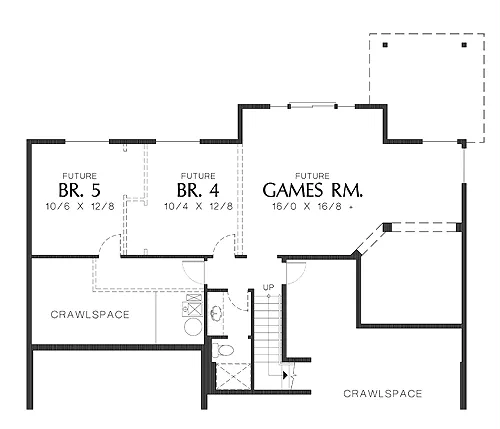About This Plan
This house plan is ideally suited to both entertaining and a casual family lifestyle. It's furnished with a formal dining room, a great room with a fireplace and 11-foot ceiling, and a breakfast nook that opens to the deck. Defined by an angular sink peninsula, the kitchen is open to the great room and breakfast nook, so the cook is never isolated.
The master bedroom features a vaulted ceiling, a trio of tall windows, and a large walk-in closet. The attached bath houses a separate tub and shower stall and a double-sink vanity. Laundry facilities are conveniently located near the bedrooms and baths.
A versatile room at the front of the house can serve as a den, bedroom, or home office. It's graced with a window seat, two closets, and stately double entry doors.
This plan is designed to provide future expansion. As family needs change, two bedrooms, a game room, and a compartmentalized bath can be added to the walkout lower level.
FEATURES & DETAILS
Kitchen features
Nook / Breakfast AreaBedroom features
Double Vanity SinkPrimary Bdrm Main Floor
Separate Tub and Shower
Walk-in Closet
Exterior features
Covered Front PorchDeck
Front Porch
Foundation Options
CrawlspaceDaylight Basement
Walkout Basement
Lot Options
Suited for sloping lotAdditional features
Dining RoomFireplace
Foyer
Great Room
Home Office
Laundry 1st Fl
Rec Room
Vaulted Ceilings
Garage Location
FrontGarage Options
AttachedFront-entry
Total Heated
1st Floor
Lower Floor
Bedrooms
Bathrooms
Garage
Stories
Width
Depth
Height
Main Floor Ceiling
Framing
Roof Framing
Primary Roof Pitch
Dwelling Number
Bonus Access
Unheated Living Space
Garage
Porch
Deck
Plan Package Options
Each set of construction documents includes detailed, dimensioned floor plans, basic electric layouts, cross sections, roof details, cabinet layouts and elevations, as well as general IRC specifications. They contain virtually all of the information required to construct your home. The typical plan set does not include any plumbing, HVAC drawings, or engineering stamps due to the wide variety of specific needs, local codes, and climatic conditions. These details and specifications are easily obtained from your builder, contractor, and/or local engineers.
find the same house plan (modifications included!) and package for less on another site, show us the URL and we'll give you the difference plus an additional 5% back.
We offer a one-time, 14-day exchange policy for unused, non-electronic plan packages in the event you aren't satisfied with your first selection.
