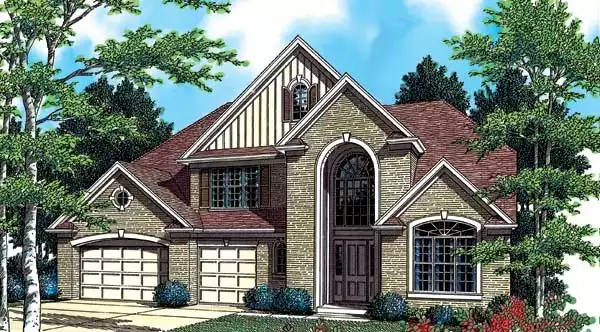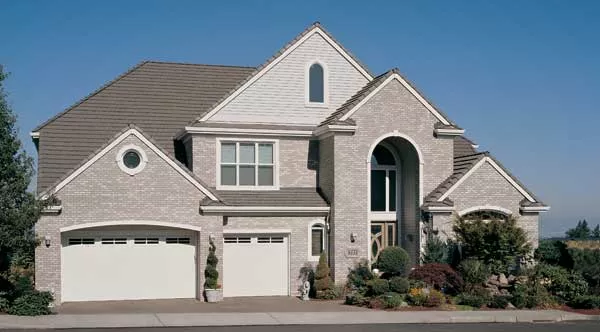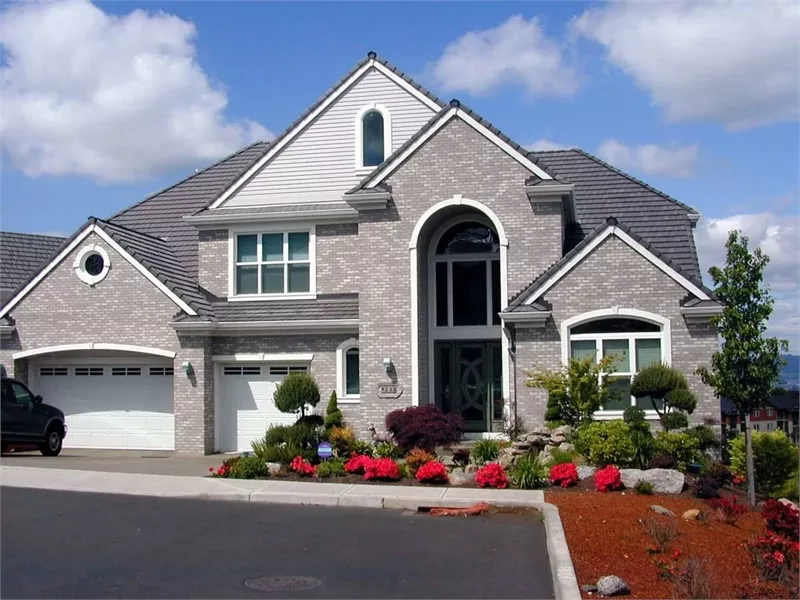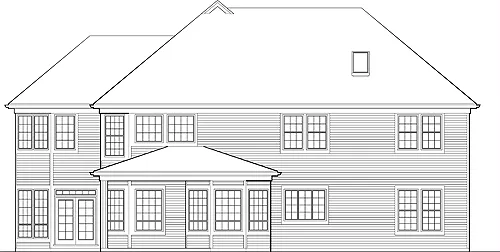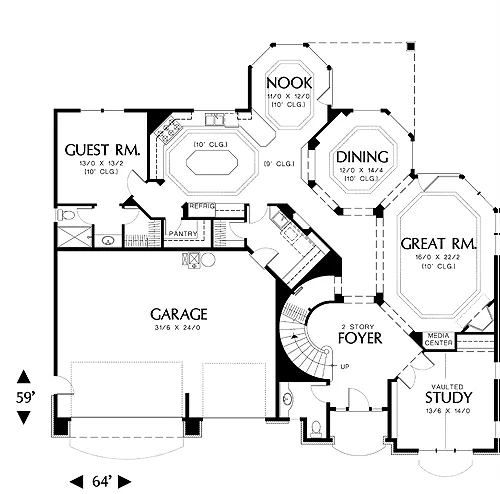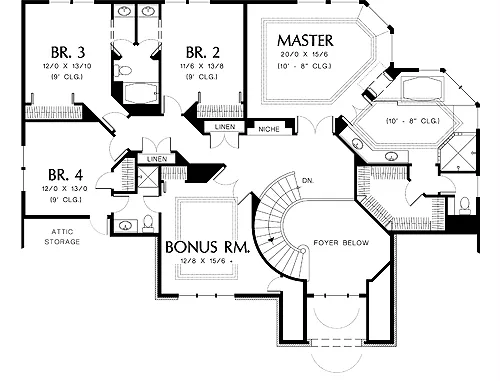About This Plan
Engineered for more than one cook, the kitchen is fitted with long sweeps of counter and cabinets, an octagonal island, a 6-burner commercial range, and a walk-in pantry. A pass-through counter into the dining room facilitates formal meal service.
Guests in this house receive special treatment with a private first-floor suite.
Family members also receive preferential treatment. The second floor accommodates a master suite plus three bedrooms with two adjoining compartmentalized baths. The capacious master suite is highlighted by French doors, walls of windows, built-in storage units, a roomy his-and-her bath, and a walk-in closet. A bonus room can be furnished as another bedroom, a studio, or playroom.
FEATURES & DETAILS
Kitchen features
Kitchen IslandNook / Breakfast Area
Walk-in Pantry
Bedroom features
Double Vanity SinkGuest Suite
Primary Bdrm Upstairs
Separate Tub and Shower
Walk-in Closet
Exterior features
Covered Rear PorchFront Porch
Foundation Options
BasementCrawlspace
Slab
Lot Options
Suited for view lotAdditional features
2 Story VolumeBonus Room
Dining Room
Fireplace
Foyer
Great Room
In-law Suite
Laundry 1st Fl
Loft / Balcony
Open Floor Plan
Vaulted Ceilings
Garage Location
FrontGarage Options
AttachedFront-entry
Total Heated
1st Floor
2nd Floor
Bedrooms
Bathrooms
Garage
Stories
Width
Depth
Height
Main Floor Ceiling
Upper Floor Ceiling
Framing
Roof Framing
Primary Roof Pitch
Dwelling Number
Bonus Access
Unheated Living Space
Garage
Patio
Bonus Room
Plan Package Options
Each set of construction documents includes detailed, dimensioned floor plans, basic electric layouts, cross sections, roof details, cabinet layouts and elevations, as well as general IRC specifications. They contain virtually all of the information required to construct your home. The typical plan set does not include any plumbing, HVAC drawings, or engineering stamps due to the wide variety of specific needs, local codes, and climatic conditions. These details and specifications are easily obtained from your builder, contractor, and/or local engineers.
find the same house plan (modifications included!) and package for less on another site, show us the URL and we'll give you the difference plus an additional 5% back.
We offer a one-time, 14-day exchange policy for unused, non-electronic plan packages in the event you aren't satisfied with your first selection.
