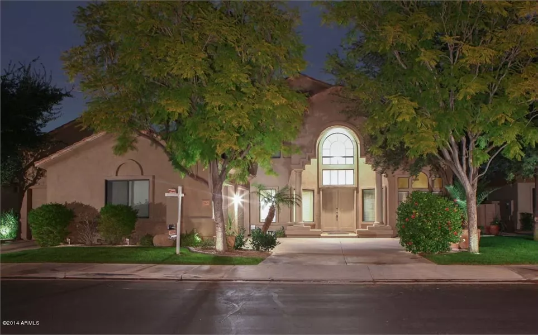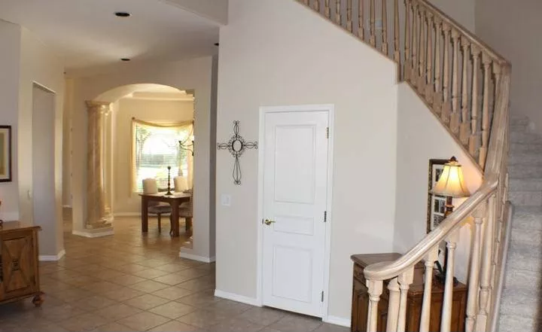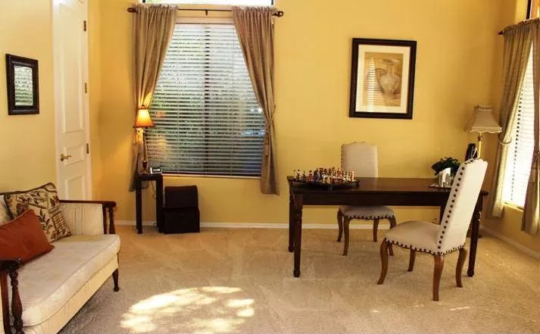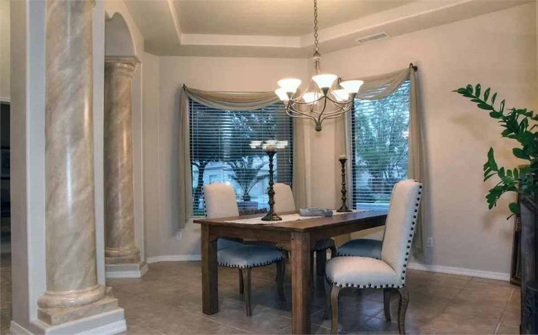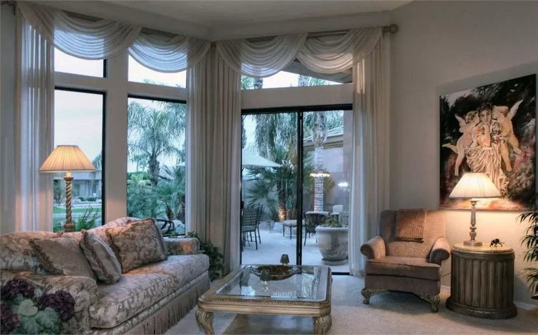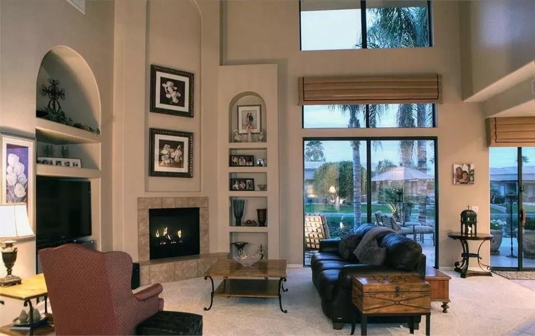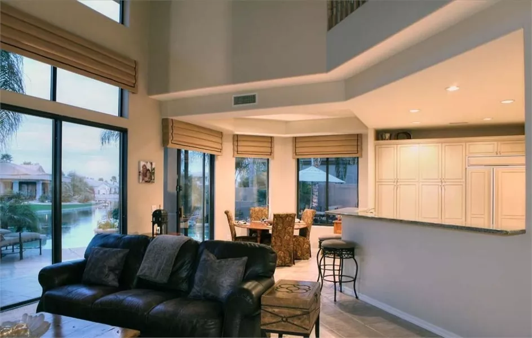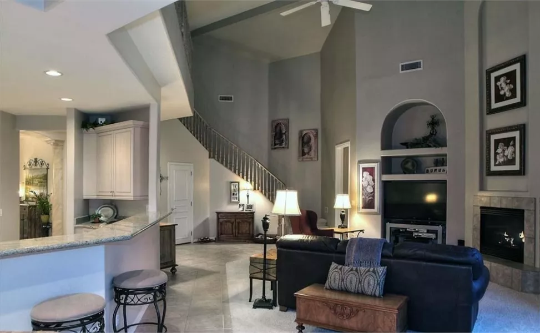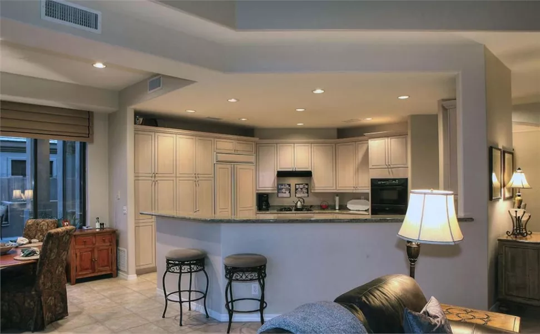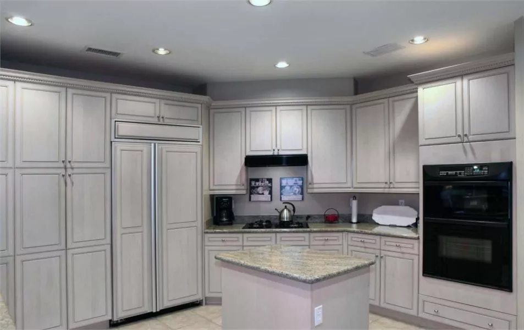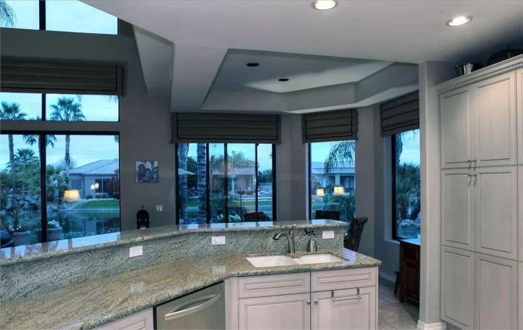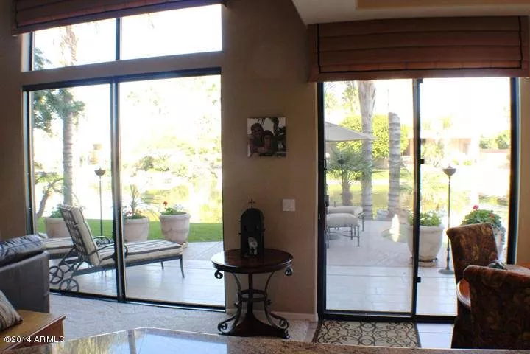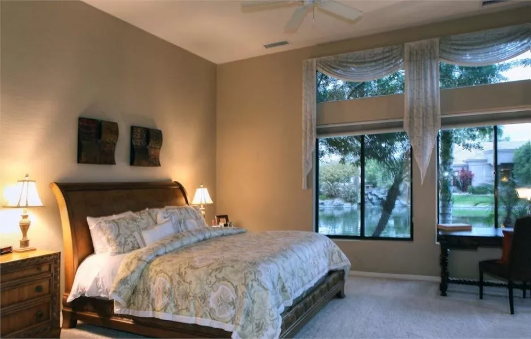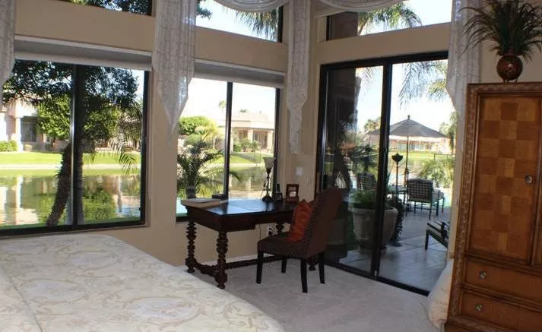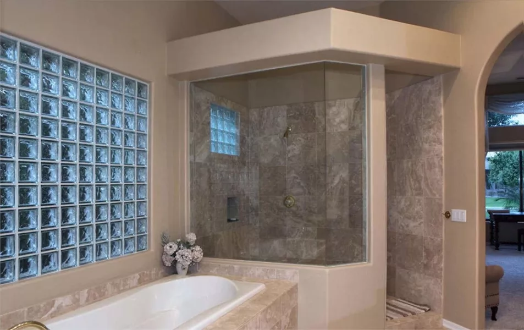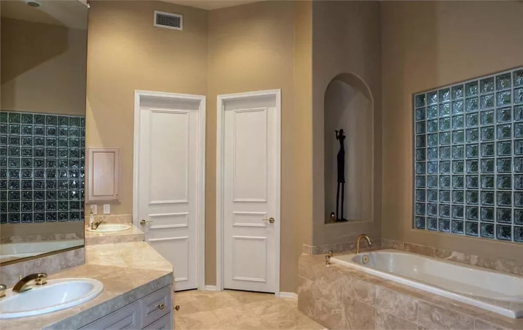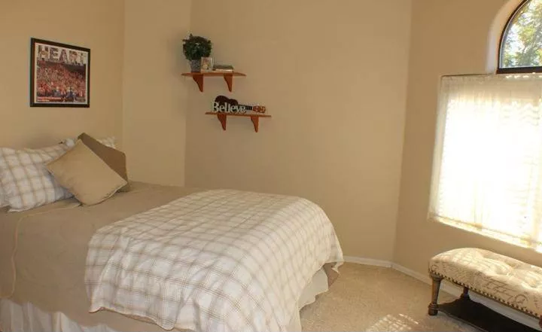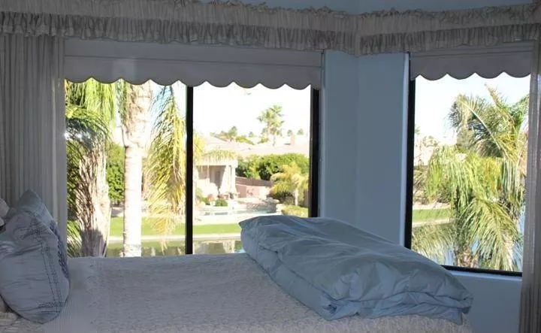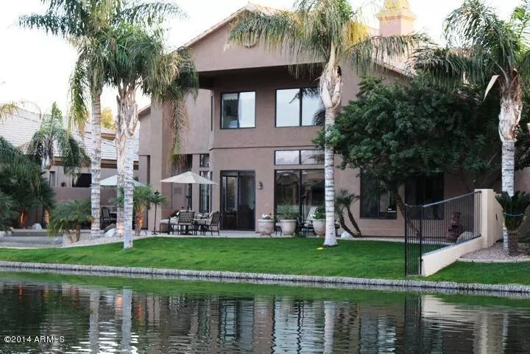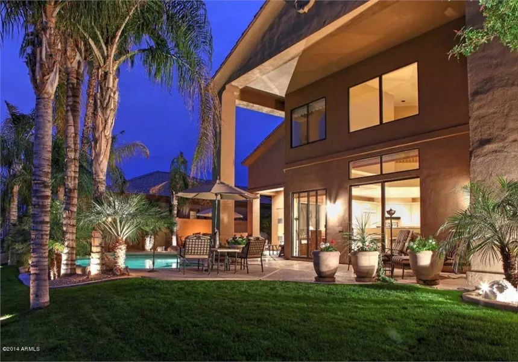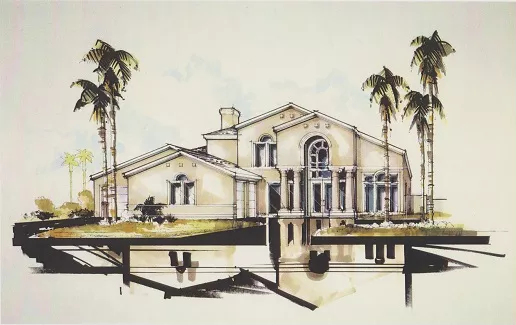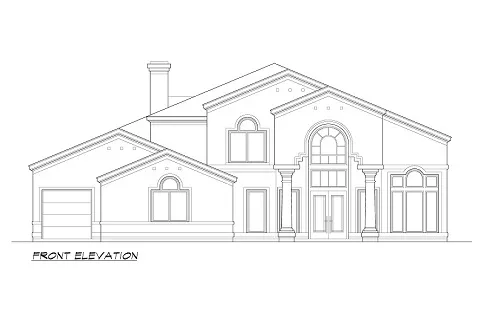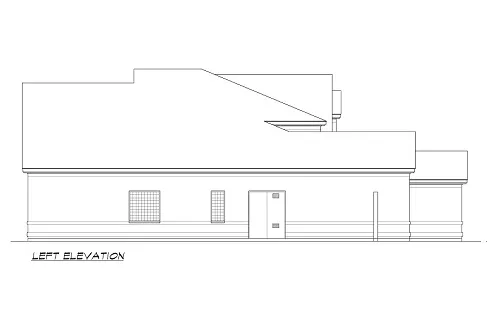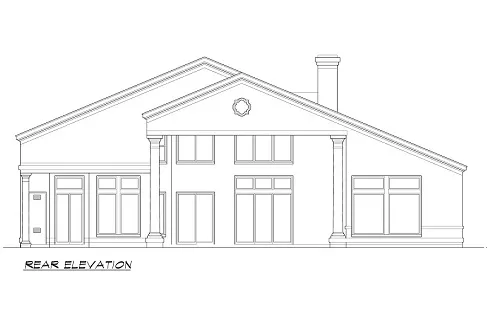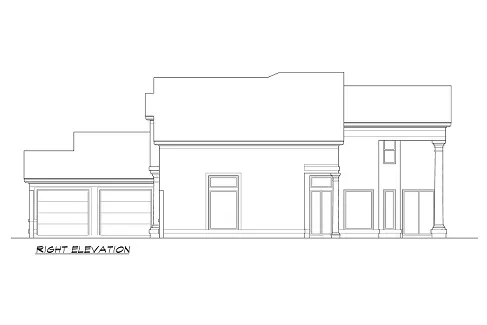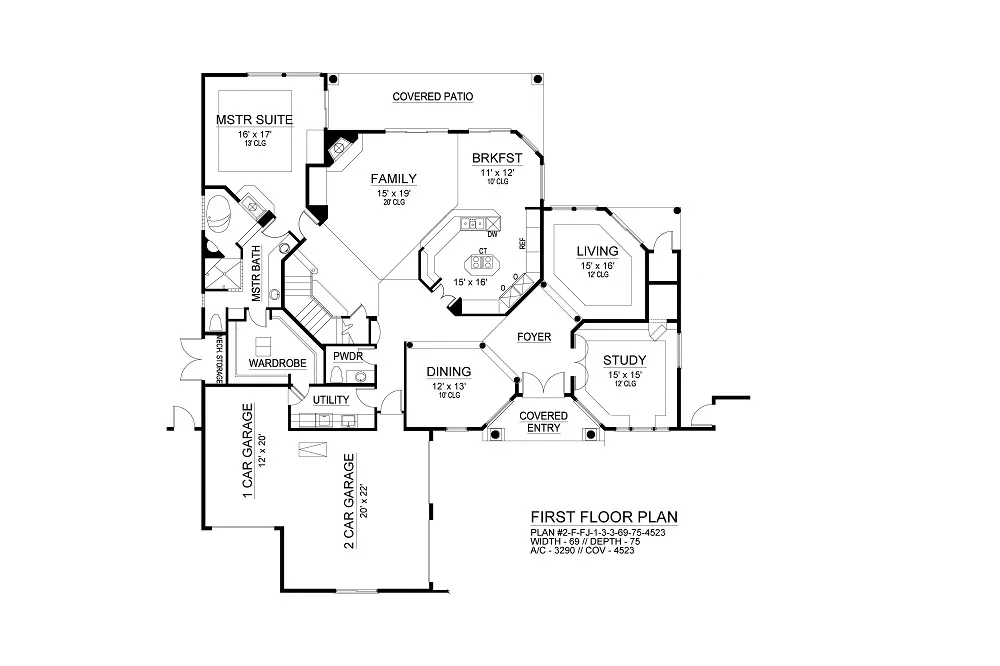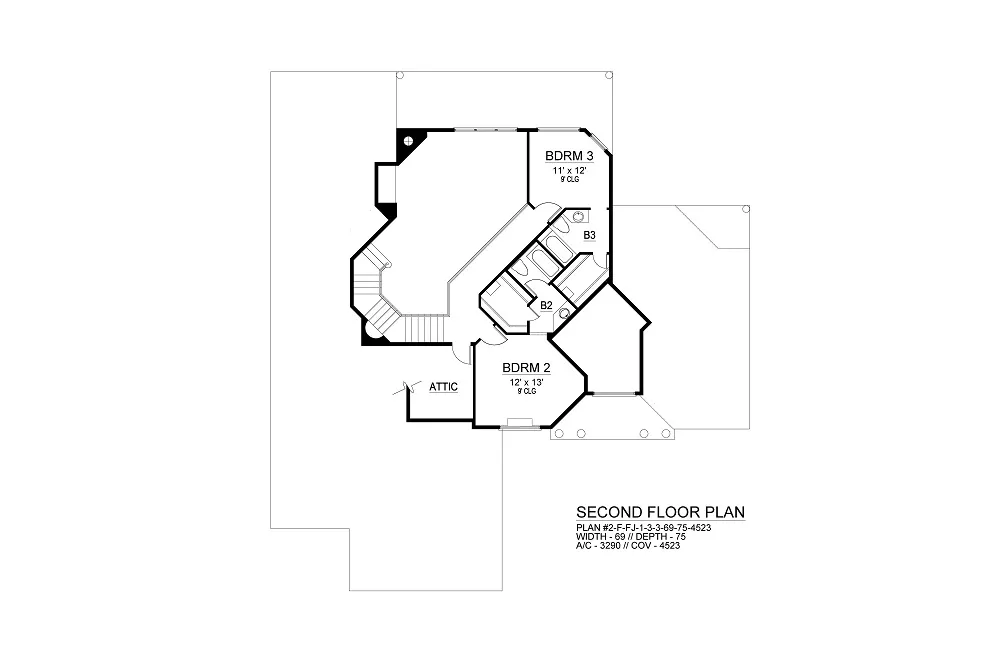About This Plan
this Great
Mediterranean two
story home plan has
everything to offer,
especially for a
narrow lot. It
includes a two-story
entryway with arched
windows, four large
decorative pillars
at the front of the
home, and an elegant
stucco exterior. As
you pass through the
two-story covered
entry through the
double doors, you
enter a grand foyer
flanked by the
formal dining room
and the quiet study.
The study has a trey
ceiling and storage.
The formal dining
room with its large
decorative pillars
is adjacent to the
kitchen making
serving family and
guests a breeze. The
gourmet kitchen has
plenty of built-ins
and counter space
desirable by any
chefs standards. A
freestanding island
has a range top and
the eating bar that
separates the
kitchen from the
breakfast room and
the family room.
Access to the
covered porch can be
achieved through the
breakfast room or
the family room. The
family room has a 20
foot ceiling,
built-ins, and a
corner warming
fireplace. Adjacent
to the family room
is a sweeping
staircase leading to
the second floor.
The master suite
boasts a trey
ceiling and
luxurious master
bath with his and
hers vanities, a
separate shower, and
garden tub. A large
wardrobe off the
master bath allows
access to the large
utility room, powder
room, and the one
and two car garages.
Upstairs two family
bedrooms with full
bath and walk-in
closets share space
with a game room
that has access to a
balcony facing the
rear, a powder room,
and a second master
suite with master
bath boasting his
and hers vanities, a
shower, and a large
wardrobe. The
upstairs master
suite has access to
a private balcony
and can also be used
as a guest suite or
in-law suite,
completing this
lovely Mediterranean
house plan.
FEATURES & DETAILS
Kitchen features
Kitchen IslandNook / Breakfast Area
Bedroom features
Primary Bdrm Main FloorSeparate Tub and Shower
Exterior features
Covered Front PorchCovered Rear Porch
Foundation Options
SlabLot Options
Suited for narrow lotAdditional features
Dining RoomFamily Room
Formal LR
Foyer
Laundry 1st Fl
Garage Location
SideGarage Options
AttachedTotal Structure
Total Heated
1st Floor
2nd Floor
Bedrooms
Bathrooms
Garage
Stories
Width
Depth
Height
Main Floor Ceiling
Upper Floor Ceiling
Framing
Roof Framing
Primary Roof Pitch
Dwelling Number
Unheated Living Space
Garage
Plan Package Options
Each set of construction documents includes detailed, dimensioned floor plans, basic electric layouts, cross sections, roof details, cabinet layouts and elevations, as well as general IRC specifications. They contain virtually all of the information required to construct your home. The typical plan set does not include any plumbing, HVAC drawings, or engineering stamps due to the wide variety of specific needs, local codes, and climatic conditions. These details and specifications are easily obtained from your builder, contractor, and/or local engineers.
find the same house plan (modifications included!) and package for less on another site, show us the URL and we'll give you the difference plus an additional 5% back.
We offer a one-time, 14-day exchange policy for unused, non-electronic plan packages in the event you aren't satisfied with your first selection.
