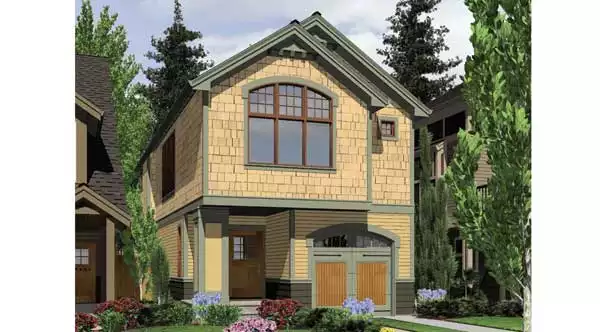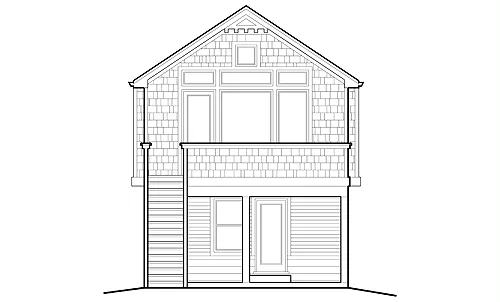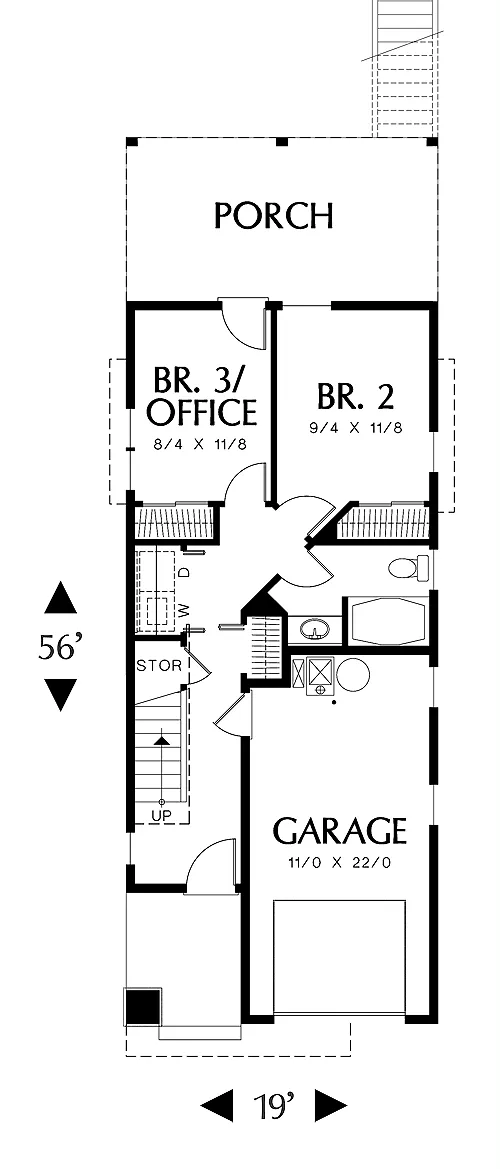About This Plan
Enter the lower level through the front entry or from the one-car garage. This level has two bedrooms (or make one an office—it has porch access), a full bath and a laundry alcove.
The main level upstairs contains an open living/dining area with fireplace, built-in media center and bookshelves, a built-in window seat and a door to a wood deck with bench seat. The L-shaped kitchen has an island and large pantry. A vaulted master suite lies at the front of the main level. It features a full bath, a walk-in closet and a smaller closet with built-in shelves. Note the handy storage space under the staircase on the lower level.
FEATURES & DETAILS
Kitchen features
Country KitchenKitchen Island
Walk-in Pantry
Bedroom features
Primary Bdrm UpstairsSplit Bedrooms
Walk-in Closet
Exterior features
DeckFront Porch
Foundation Options
BasementCrawlspace
Slab
Lot Options
Suited for narrow lotAdditional features
FireplaceFoyer
Great Room
Home Office
Inverted Living
Laundry 1st Fl
Open Floor Plan
Vaulted Ceilings
Garage Location
FrontGarage Options
AttachedFront-entry
Total Heated
1st Floor
2nd Floor
Bedrooms
Bathrooms
Garage
Stories
Width
Depth
Height
Main Floor Ceiling
Upper Floor Ceiling
Framing
Roof Framing
Primary Roof Pitch
Dwelling Number
Bonus Access
Unheated Living Space
Garage
Deck
Plan Package Options
Each set of construction documents includes detailed, dimensioned floor plans, basic electric layouts, cross sections, roof details, cabinet layouts and elevations, as well as general IRC specifications. They contain virtually all of the information required to construct your home. The typical plan set does not include any plumbing, HVAC drawings, or engineering stamps due to the wide variety of specific needs, local codes, and climatic conditions. These details and specifications are easily obtained from your builder, contractor, and/or local engineers.
find the same house plan (modifications included!) and package for less on another site, show us the URL and we'll give you the difference plus an additional 5% back.
We offer a one-time, 14-day exchange policy for unused, non-electronic plan packages in the event you aren't satisfied with your first selection.









