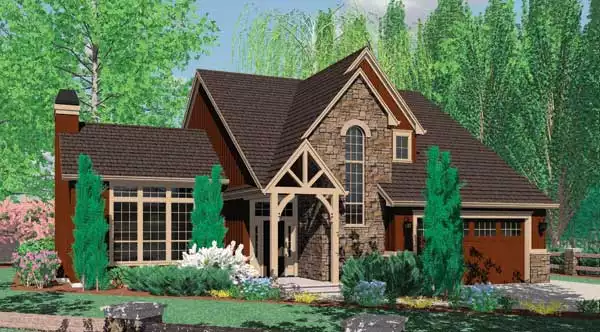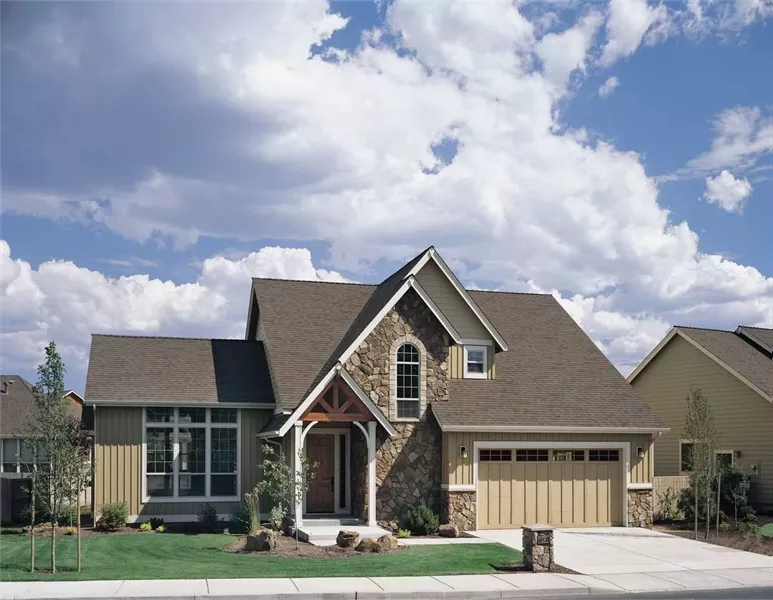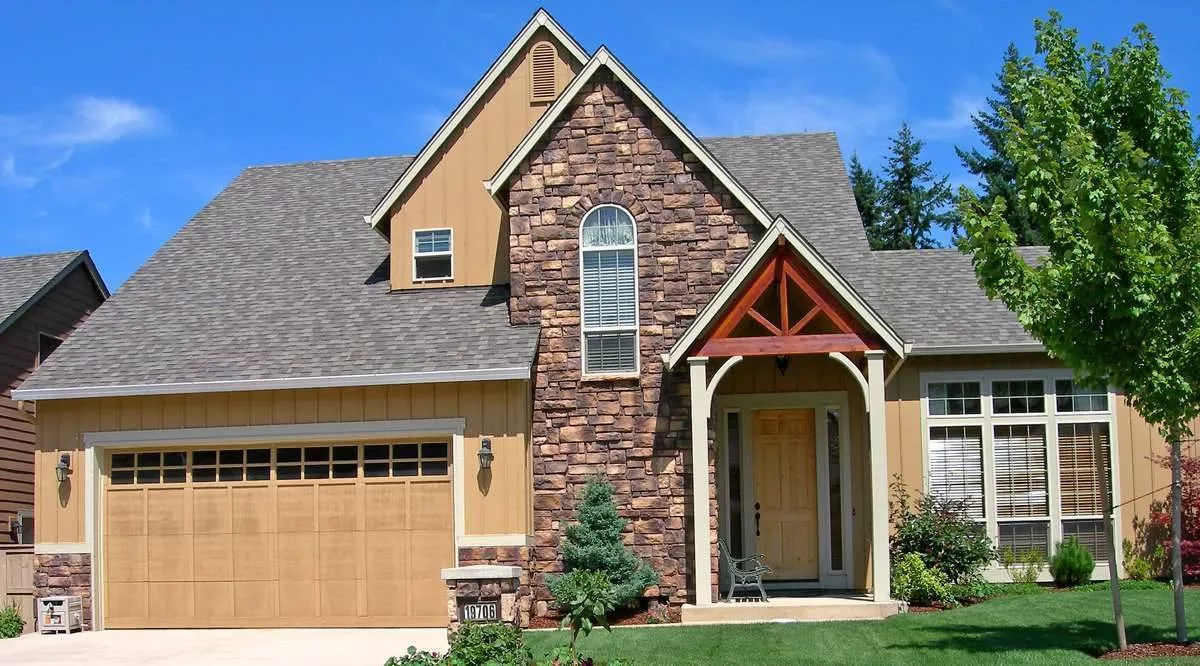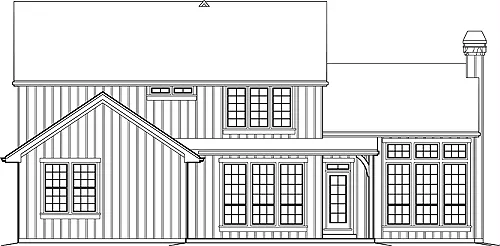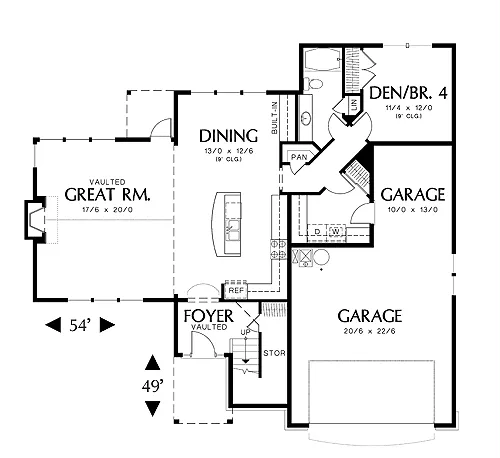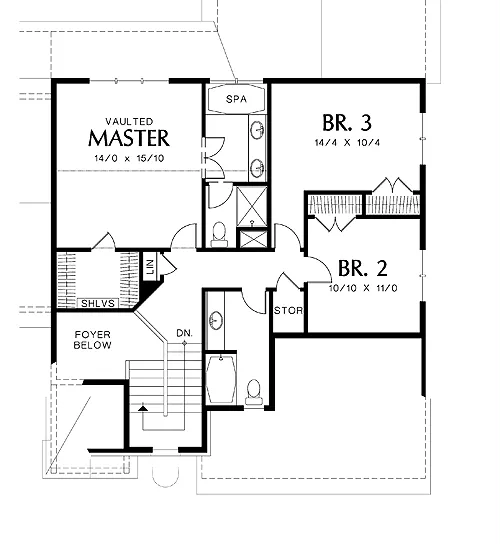About This Plan
Three additional bedrooms are found on the second level. The master bedroom is vaulted and has a walk-in closet with built-in shelves. Double doors open to a master bath with spa tub, twin sinks and separate shower. Bedrooms 2 and 3 share a full bath. Two storage spaces - one a linen closet - make handy use of hallway nooks.
FEATURES & DETAILS
Kitchen features
Country KitchenWalk-in Pantry
Bedroom features
Double Vanity SinkPrimary Bdrm Main Floor
Separate Tub and Shower
Walk-in Closet
Exterior features
Covered Front PorchCovered Rear Porch
Front Porch
Rear Porch
Foundation Options
BasementCrawlspace
Slab
Additional features
FireplaceFoyer
Great Room
Home Office
Laundry 1st Fl
Vaulted Ceilings
Garage Location
FrontGarage Options
AttachedFront-entry
Oversized
Tandem
Total Heated
1st Floor
2nd Floor
Bedrooms
Bathrooms
Garage
Stories
Width
Depth
Height
Main Floor Ceiling
Upper Floor Ceiling
Framing
Roof Framing
Primary Roof Pitch
Porch Roof Pitch
Dwelling Number
Bonus Access
Unheated Living Space
Garage
Plan Package Options
Each set of construction documents includes detailed, dimensioned floor plans, basic electric layouts, cross sections, roof details, cabinet layouts and elevations, as well as general IRC specifications. They contain virtually all of the information required to construct your home. The typical plan set does not include any plumbing, HVAC drawings, or engineering stamps due to the wide variety of specific needs, local codes, and climatic conditions. These details and specifications are easily obtained from your builder, contractor, and/or local engineers.
find the same house plan (modifications included!) and package for less on another site, show us the URL and we'll give you the difference plus an additional 5% back.
We offer a one-time, 14-day exchange policy for unused, non-electronic plan packages in the event you aren't satisfied with your first selection.
