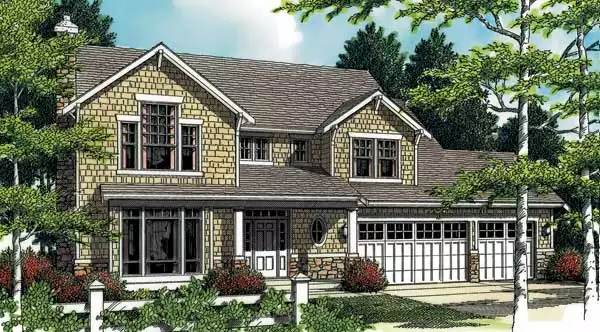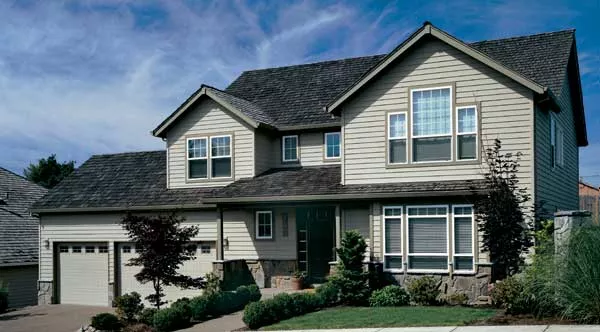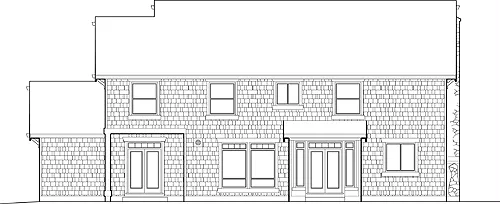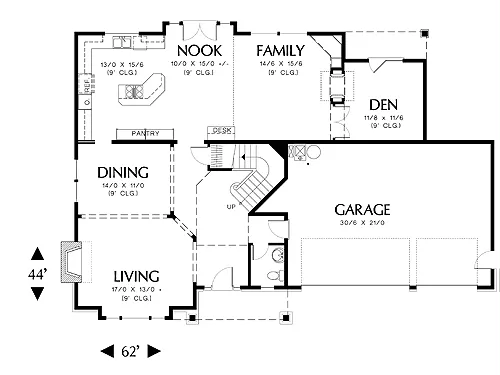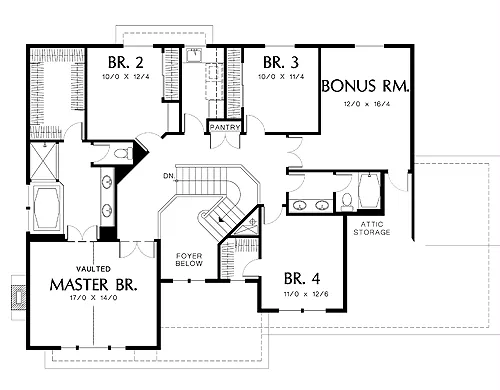About This Plan
A family-friendly living area stretches across the back of the house. Windows and French doors bring in light and balmy breezes. The country kitchen is plotted for efficiency: The sink, refrigerator, and cooktop in the island are arranged to create a triangular work pattern. The family room and den share a see-through gas fireplace. Because most laundry is generated in bedrooms and baths, the laundry room is sited on the second floor. The master bedroom with a scissor-vaulted ceiling is linked by French doors to a luxurious bath. A whirlpool tub set beneath double windows and a large tiled shower are the highlights of the bath. Extra storage space in the attic is accessible through the bonus room.
FEATURES & DETAILS
Foundation Options
BasementCrawlspace
Slab
Garage Location
FrontGarage Options
AttachedFront-entry
Total Heated
1st Floor
2nd Floor
Bedrooms
Bathrooms
Garage
Stories
Width
Depth
Height
Main Floor Ceiling
Upper Floor Ceiling
Framing
Primary Roof Pitch
Dwelling Number
Unheated Living Space
Bonus Room
Plan Package Options
Each set of construction documents includes detailed, dimensioned floor plans, basic electric layouts, cross sections, roof details, cabinet layouts and elevations, as well as general IRC specifications. They contain virtually all of the information required to construct your home. The typical plan set does not include any plumbing, HVAC drawings, or engineering stamps due to the wide variety of specific needs, local codes, and climatic conditions. These details and specifications are easily obtained from your builder, contractor, and/or local engineers.
find the same house plan (modifications included!) and package for less on another site, show us the URL and we'll give you the difference plus an additional 5% back.
We offer a one-time, 14-day exchange policy for unused, non-electronic plan packages in the event you aren't satisfied with your first selection.
