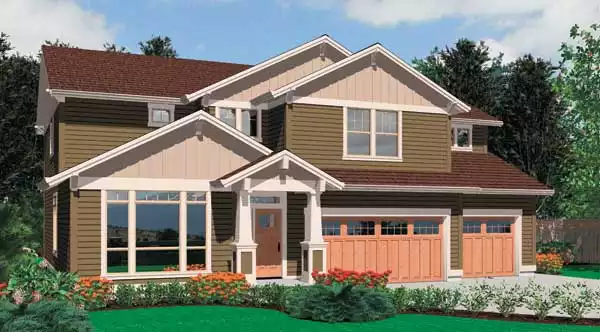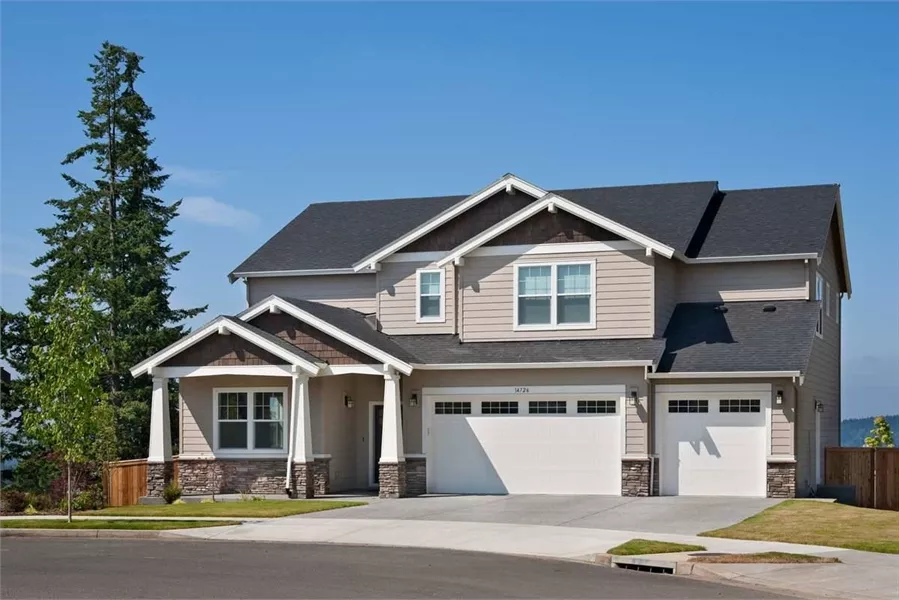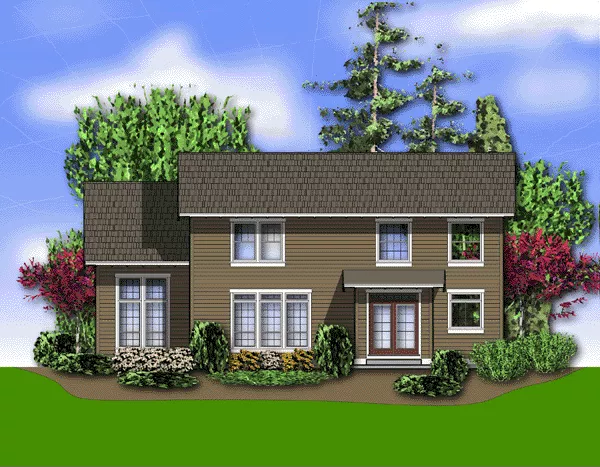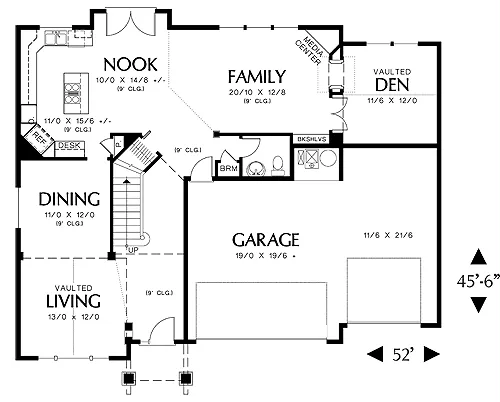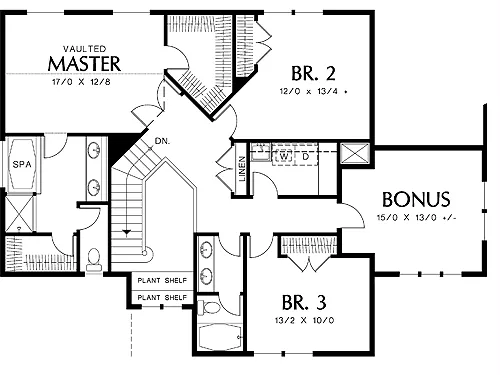About This Plan
The upper level holds three bedrooms and the laundry room. A vaulted master bedroom has the use of two walk-in closets and a bath with spa tub and compartmented toilet. The hall bath serves the other bedrooms and is sectioned for convenience. Note the triple garage, which opens to the main house near a half-bath.
FEATURES & DETAILS
Kitchen features
Kitchen IslandNook / Breakfast Area
Bedroom features
Double Vanity SinkHis and Hers Primary Closets
Primary Bdrm Upstairs
Separate Tub and Shower
Walk-in Closet
Exterior features
No PorchFoundation Options
BasementCrawlspace
Slab
Additional features
Bonus RoomDining Room
Family Room
Fireplace
Formal LR
Foyer
Home Office
Laundry 2nd Fl
Open Floor Plan
Unfinished Space
Vaulted Ceilings
Garage Location
FrontGarage Options
AttachedFront-entry
Total Heated
1st Floor
2nd Floor
Bedrooms
Bathrooms
Garage
Stories
Width
Depth
Height
Main Floor Ceiling
Upper Floor Ceiling
Framing
Roof Framing
Primary Roof Pitch
Dwelling Number
Bonus Access
Unheated Living Space
Garage
Bonus Room
Plan Package Options
Each set of construction documents includes detailed, dimensioned floor plans, basic electric layouts, cross sections, roof details, cabinet layouts and elevations, as well as general IRC specifications. They contain virtually all of the information required to construct your home. The typical plan set does not include any plumbing, HVAC drawings, or engineering stamps due to the wide variety of specific needs, local codes, and climatic conditions. These details and specifications are easily obtained from your builder, contractor, and/or local engineers.
find the same house plan (modifications included!) and package for less on another site, show us the URL and we'll give you the difference plus an additional 5% back.
We offer a one-time, 14-day exchange policy for unused, non-electronic plan packages in the event you aren't satisfied with your first selection.
