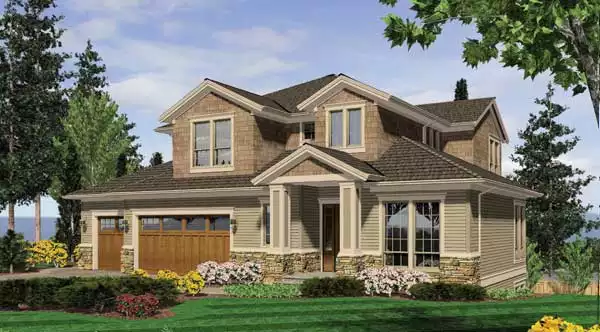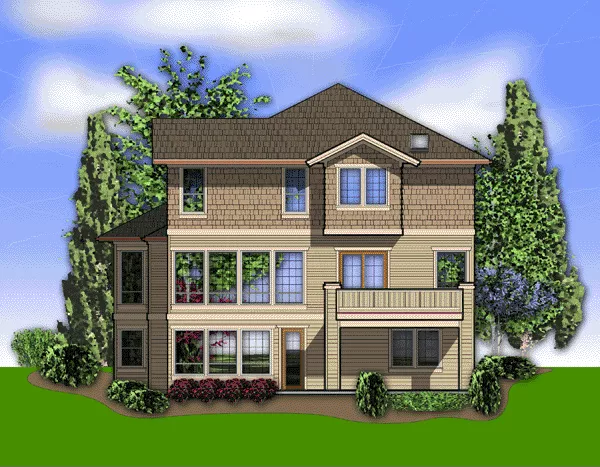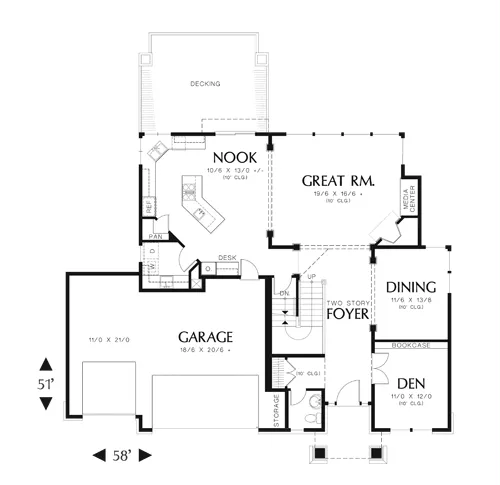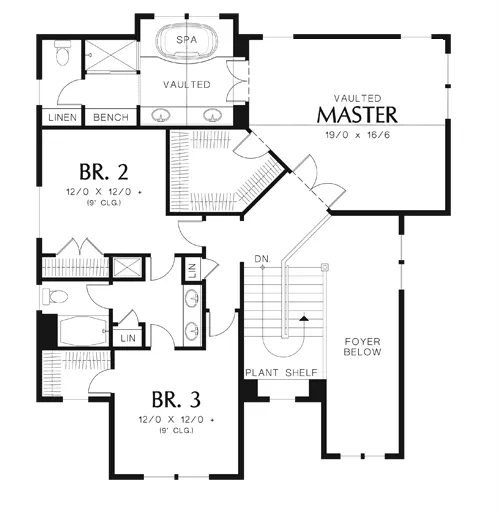About This Plan
The upper level holds a vaulted master salon with luxe bath and two family bedrooms with share bath. The lower level has a games room with a fireplace and a media center, a fourth bedroom with bath and the options of a wet bar and a computer center.
FEATURES & DETAILS
Kitchen features
Country KitchenKitchen Island
Nook / Breakfast Area
Walk-in Pantry
Bedroom features
Double Vanity SinkPrimary Bdrm Upstairs
Separate Tub and Shower
Walk-in Closet
Exterior features
Front PorchFoundation Options
Daylight BasementSlab
Lot Options
Suited for sloping lotSuited for view lot
Additional features
2 Story VolumeBonus Room
Dining Room
Fireplace
Foyer
Great Room
Home Office
Laundry 1st Fl
Open Floor Plan
Rec Room
Vaulted Ceilings
Garage Location
FrontGarage Options
AttachedFront-entry
Total Heated
1st Floor
2nd Floor
Lower Floor
Bedrooms
Bathrooms
Garage
Stories
Width
Depth
Height
Main Floor Ceiling
Upper Floor Ceiling
Framing
Roof Framing
Primary Roof Pitch
Dwelling Number
Unheated Living Space
Garage
Deck
Plan Package Options
Each set of construction documents includes detailed, dimensioned floor plans, basic electric layouts, cross sections, roof details, cabinet layouts and elevations, as well as general IRC specifications. They contain virtually all of the information required to construct your home. The typical plan set does not include any plumbing, HVAC drawings, or engineering stamps due to the wide variety of specific needs, local codes, and climatic conditions. These details and specifications are easily obtained from your builder, contractor, and/or local engineers.
find the same house plan (modifications included!) and package for less on another site, show us the URL and we'll give you the difference plus an additional 5% back.
We offer a one-time, 14-day exchange policy for unused, non-electronic plan packages in the event you aren't satisfied with your first selection.









