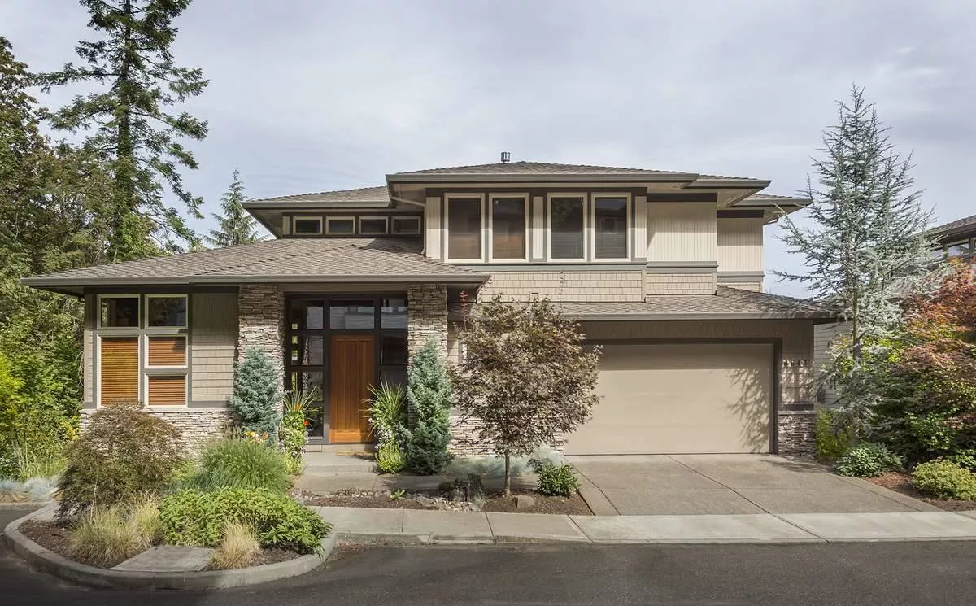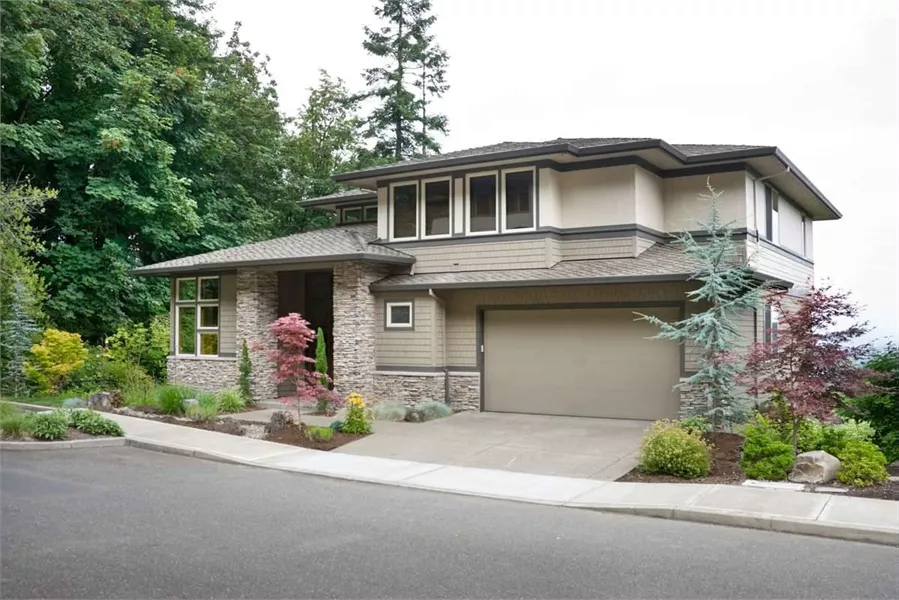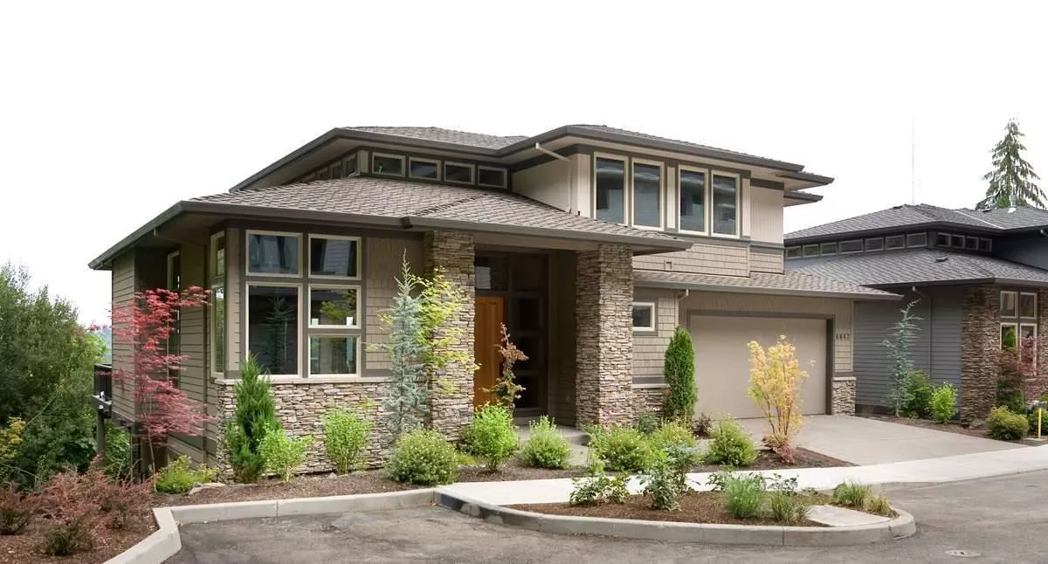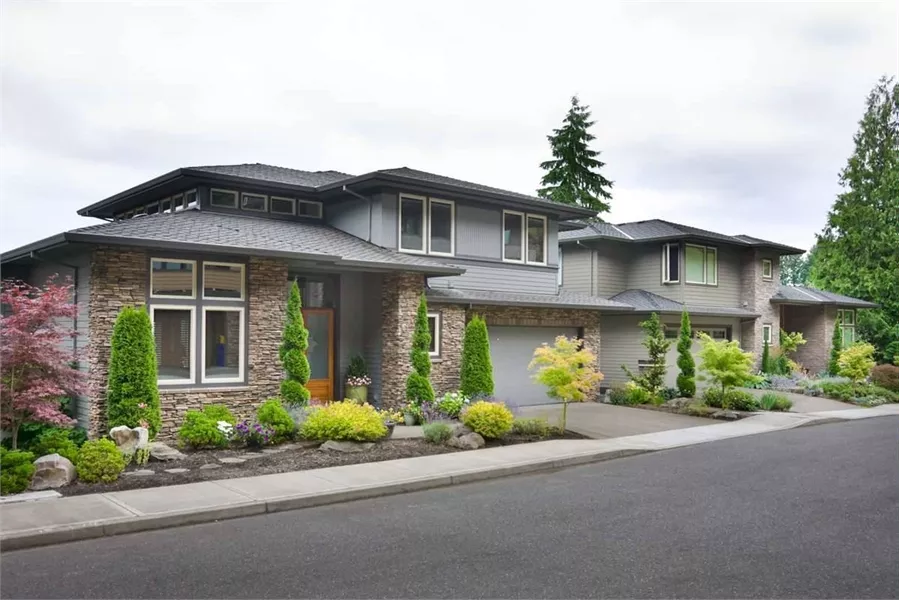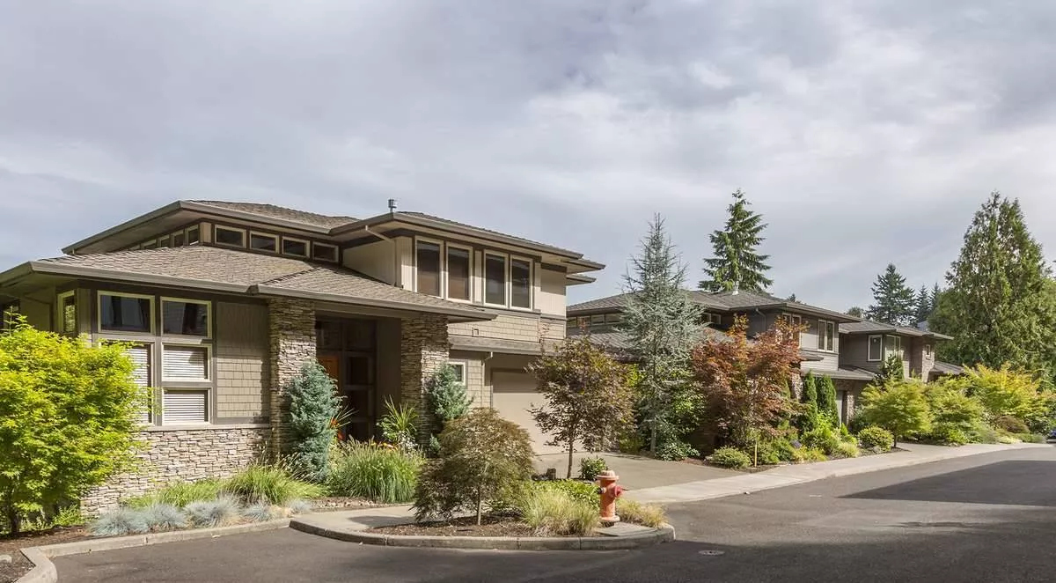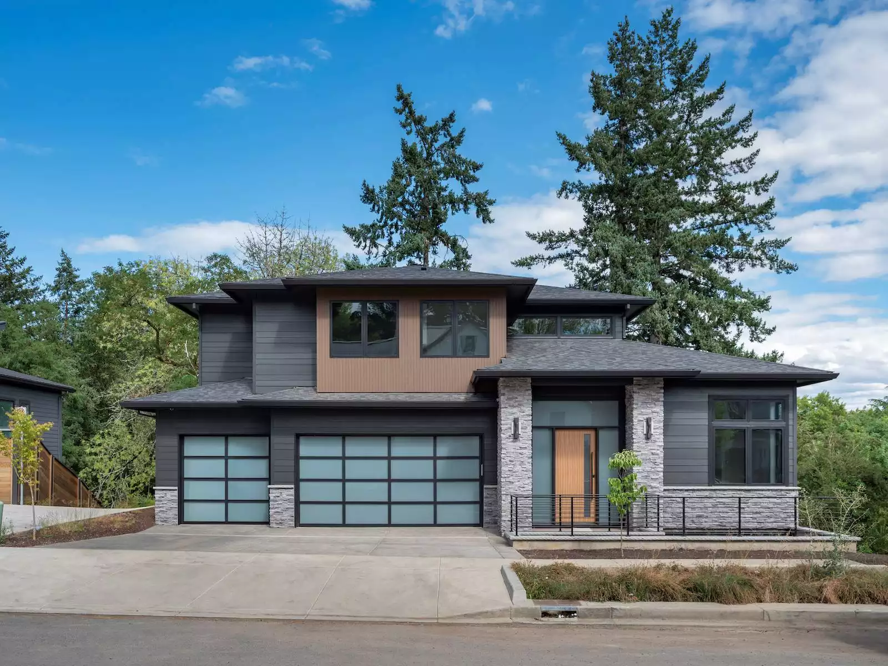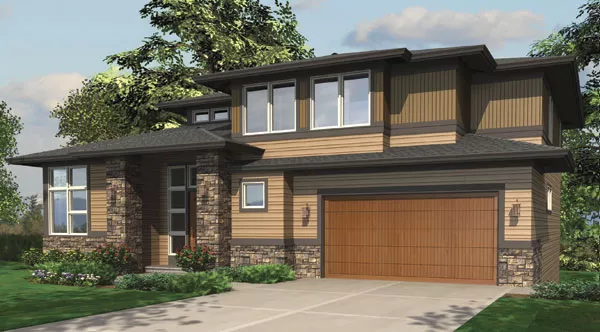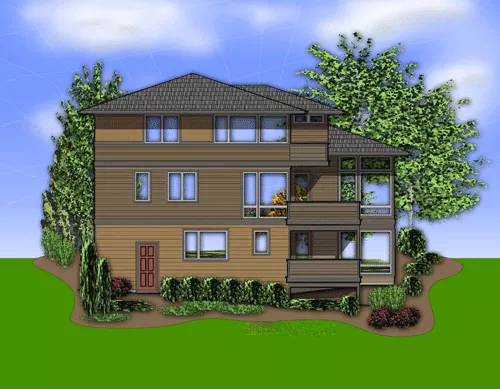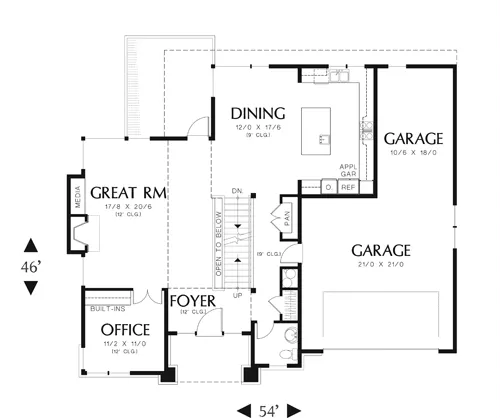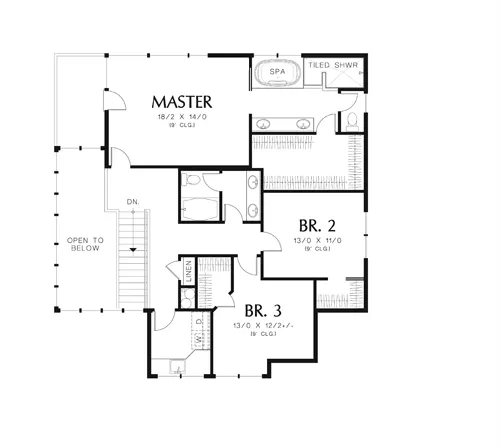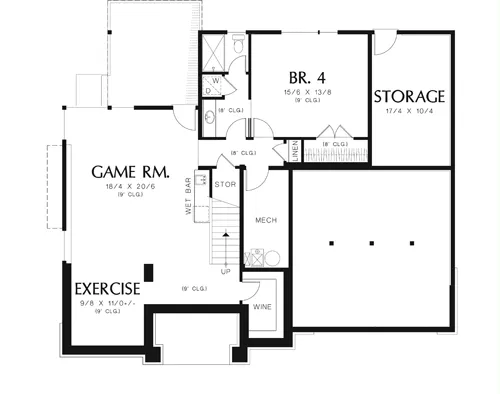About This Plan
A Prairie-school inspired exterior blankets the faade, marrying bands of horizontal siding and ledgestone accents. The garagewith its tandem third-car spaceaccommodates a narrow lot. From the foyer, one views the great room with its fireplace, media center and corner-window view to the rear. At the other end of the great room, double doors lead into an office with a built-in desk and sun-drenched corner windows. Beyond the great room, the kitchen and dining room unite at the rear of the home. An island defines the work space of the kitchen while windows flood the room with light.
Walk-in closets provide plenty of clothing and accessory storage in the upper levels three bedrooms. With a laundry room just down the hall, tossing in a load of clothes is convenient. A bath with dual lavs and tub and toilet compartment service the kids bedrooms. The master suite has a door that leads to a private deck. A tiled, walk-in shower and large spa tub highlight the bath.
FEATURES & DETAILS
Exterior features
No PorchFoundation Options
CrawlspaceDaylight Basement
Additional features
Great RoomHome Office
Library/Media Rm
Garage Location
FrontGarage Options
AttachedFront-entry
Tandem
Total Heated
1st Floor
2nd Floor
Lower Floor
Bedrooms
Bathrooms
Garage
Stories
Width
Depth
Height
Main Floor Ceiling
Framing
Roof Framing
Primary Roof Pitch
Dwelling Number
Bonus Access
Unheated Living Space
Garage
Plan Package Options
Each set of construction documents includes detailed, dimensioned floor plans, basic electric layouts, cross sections, roof details, cabinet layouts and elevations, as well as general IRC specifications. They contain virtually all of the information required to construct your home. The typical plan set does not include any plumbing, HVAC drawings, or engineering stamps due to the wide variety of specific needs, local codes, and climatic conditions. These details and specifications are easily obtained from your builder, contractor, and/or local engineers.
find the same house plan (modifications included!) and package for less on another site, show us the URL and we'll give you the difference plus an additional 5% back.
We offer a one-time, 14-day exchange policy for unused, non-electronic plan packages in the event you aren't satisfied with your first selection.
