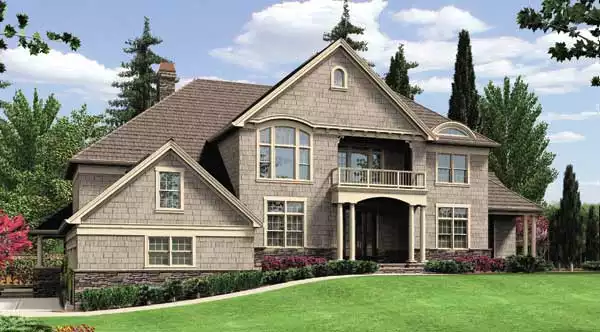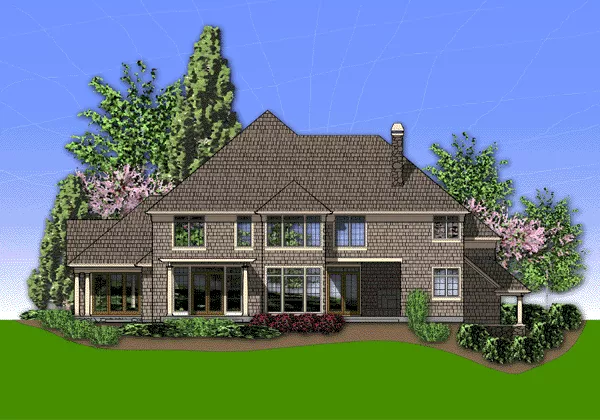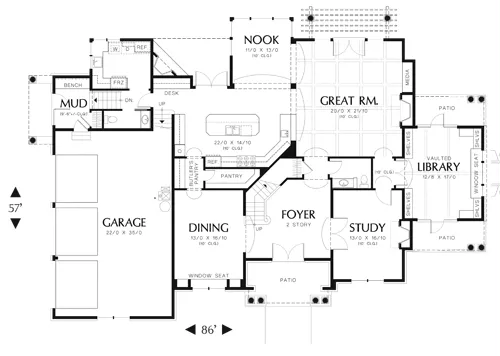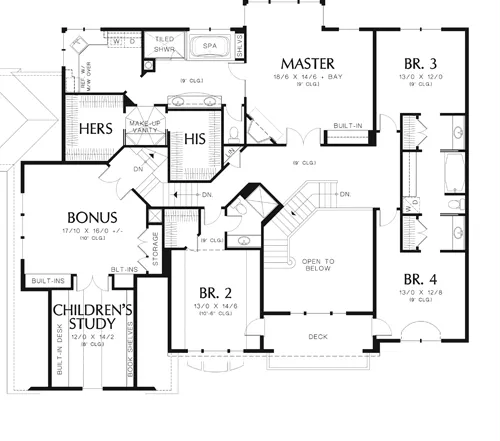About This Plan
Spacious inside, the plan has left nothing to chance in the way of livability. The main level contains a study, a vaulted library with built-in shelves, a great room with media center and fireplace, and an island kitchen separating a casual nook and a formal dining room. A service hall leading to the triple garage features a stairway to the upper level, a mudroom with bench, a laundry room with space for an extra refrigerator and freezer, and a half-bath.
Four bedrooms on the upper level include two secondary bedrooms sharing a jack-and-jill bath, another secondary bedroom with private bath, and a master suite with spa bath, his and hers walk-in closets, and a morning kitchen/laundry room combination. Bonus space has an alcove that is perfect for a childrens study.
FEATURES & DETAILS
Kitchen features
Butler's PantryCountry Kitchen
Kitchen Island
Nook / Breakfast Area
Walk-in Pantry
Bedroom features
Double Vanity SinkHis and Hers Primary Closets
Primary Bdrm Upstairs
Separate Tub and Shower
Sitting Area
Walk-in Closet
Exterior features
Covered Front PorchCovered Rear Porch
Front Porch
Rear Porch
Foundation Options
BasementCrawlspace
Slab
Lot Options
Suited for corner lotSuited for sloping lot
Suited for view lot
Additional features
2 Story VolumeBonus Room
Dining Room
Fireplace
Foyer
Great Room
Home Office
Laundry 1st Fl
Library/Media Rm
Mud Room
Open Floor Plan
Vaulted Ceilings
Garage Location
SideGarage Options
AttachedSide-entry
Total Heated
1st Floor
2nd Floor
Bedrooms
Bathrooms
Garage
Stories
Width
Depth
Height
Main Floor Ceiling
Upper Floor Ceiling
Framing
Roof Framing
Primary Roof Pitch
Dwelling Number
Bonus Access
Unheated Living Space
Garage
Porch
Bonus Room
Plan Package Options
Each set of construction documents includes detailed, dimensioned floor plans, basic electric layouts, cross sections, roof details, cabinet layouts and elevations, as well as general IRC specifications. They contain virtually all of the information required to construct your home. The typical plan set does not include any plumbing, HVAC drawings, or engineering stamps due to the wide variety of specific needs, local codes, and climatic conditions. These details and specifications are easily obtained from your builder, contractor, and/or local engineers.
find the same house plan (modifications included!) and package for less on another site, show us the URL and we'll give you the difference plus an additional 5% back.
We offer a one-time, 14-day exchange policy for unused, non-electronic plan packages in the event you aren't satisfied with your first selection.









