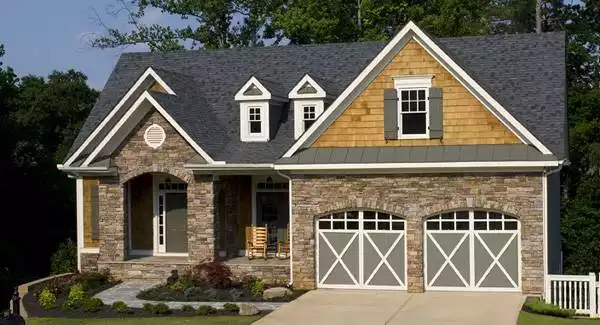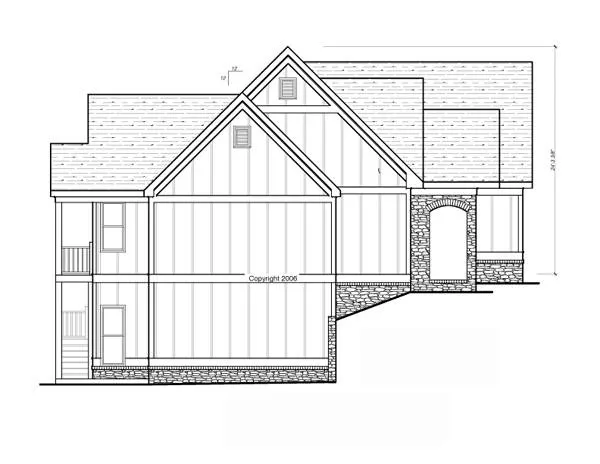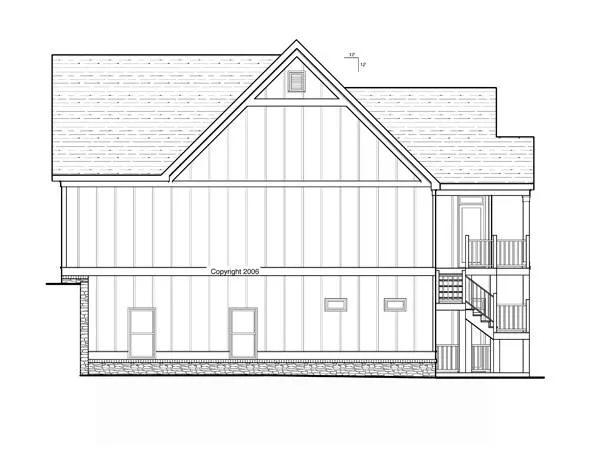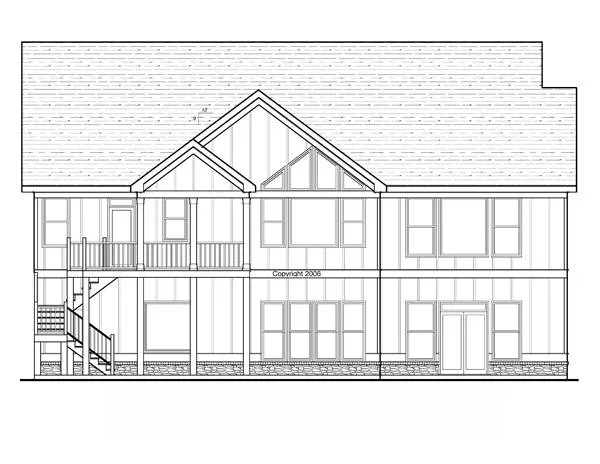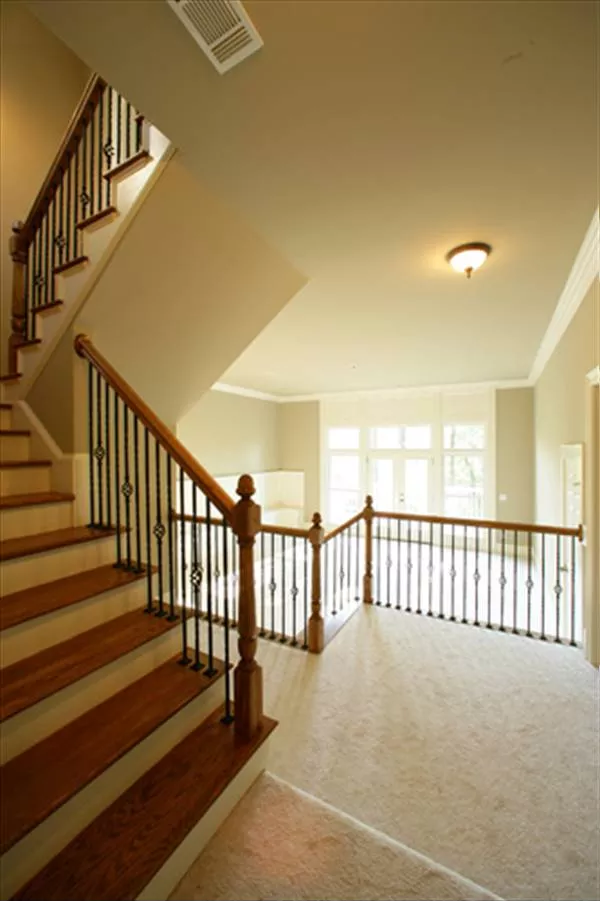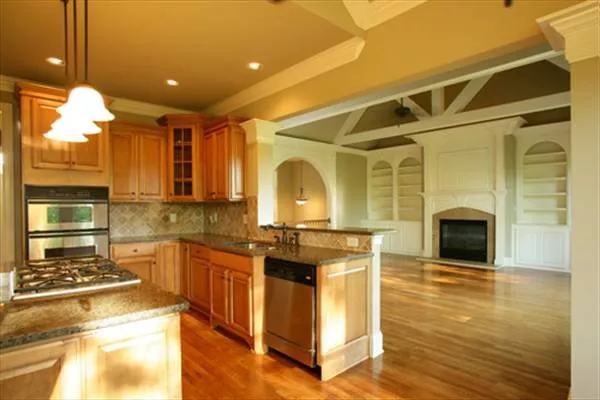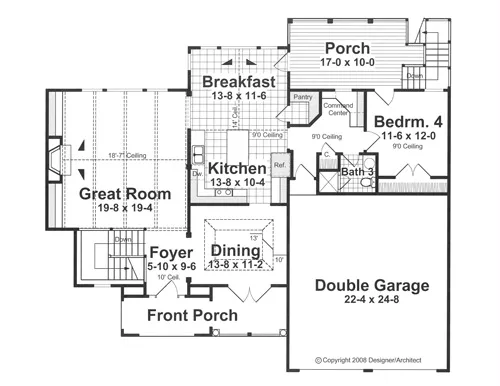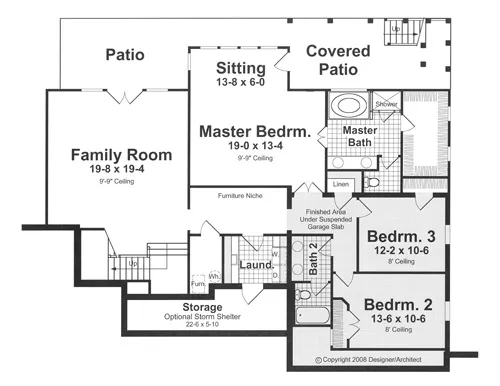About This Plan
The staircase flows down to the lower level opening into the family room giving the children their own space and outdoor access as the terrain allows. The master bedroom enjoys the full rear view and access to its own private patio or deck.
A suspended garage slab helps economize building on severely sloped lots and provides usable finished space to the lower level. Notice, the children's rooms are located under this space.
FEATURES & DETAILS
Kitchen features
Kitchen IslandNook / Breakfast Area
Walk-in Pantry
Bedroom features
Double Vanity SinkSeparate Tub and Shower
Sitting Area
Walk-in Closet
Exterior features
Covered Front PorchCovered Rear Porch
Deck
Front Porch
Rear Porch
Foundation Options
BasementDaylight Basement
Walkout Basement
Lot Options
Suited for sloping lotAdditional features
2 Story VolumeArches
Dining Room
Family Room
Fireplace
Foyer
Great Room
Home Office
Inverted Living
Laundry 2nd Fl
Open Floor Plan
Storage Space
Vaulted Ceilings
Garage Location
FrontGarage Options
AttachedFront-entry
Total Heated
1st Floor
Lower Floor
Bedrooms
Bathrooms
Garage
Stories
Width
Depth
Height
Main Floor Ceiling
Upper Floor Ceiling
Framing
Roof Framing
Primary Roof Pitch
Gable Roof Pitch
Dormer Roof Pitch
Dwelling Number
Unheated Living Space
Garage
Storage
Porch
Deck
Patio
Plan Package Options
Each set of construction documents includes detailed, dimensioned floor plans, basic electric layouts, cross sections, roof details, cabinet layouts and elevations, as well as general IRC specifications. They contain virtually all of the information required to construct your home. The typical plan set does not include any plumbing, HVAC drawings, or engineering stamps due to the wide variety of specific needs, local codes, and climatic conditions. These details and specifications are easily obtained from your builder, contractor, and/or local engineers.
find the same house plan (modifications included!) and package for less on another site, show us the URL and we'll give you the difference plus an additional 5% back.
We offer a one-time, 14-day exchange policy for unused, non-electronic plan packages in the event you aren't satisfied with your first selection.
