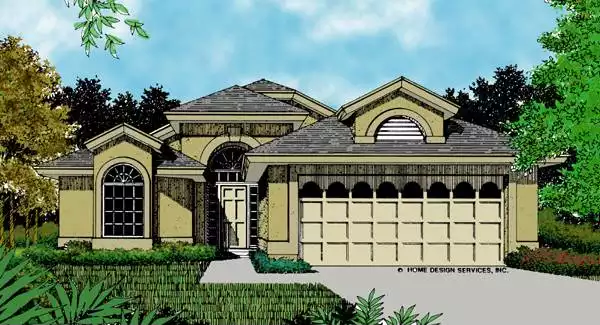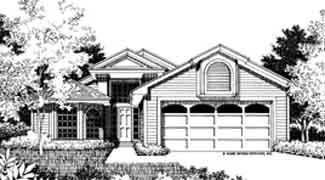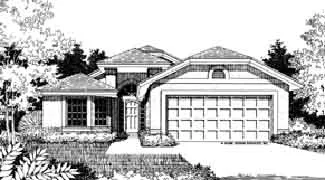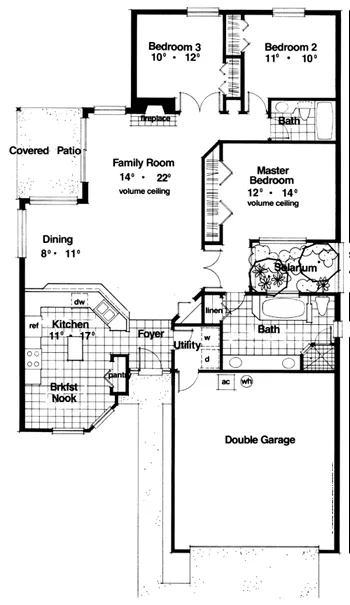About This Plan
Placement of the kitchen to the left of the foyer affords the breakfast nook a street view.
Beyond the foyer, dining and family rooms flow together and share a volume ceiling; fireplace covered patio and a serving bar to the dining room augment this large space.
Double doors open to a master suite with a large closet and bath with a dual vanity and tub, which overlooks the solarium.
FEATURES & DETAILS
Kitchen features
Nook / Breakfast AreaWalk-in Pantry
Bedroom features
Separate Tub and ShowerExterior features
Rear PorchFoundation Options
BasementCrawlspace
Slab
Lot Options
Suited for narrow lotAdditional features
Vaulted CeilingsGarage Location
FrontGarage Options
AttachedFront-entry
Total Heated
Bedrooms
Bathrooms
Garage
Stories
Width
Depth
Height
Main Floor Ceiling
Framing
Roof Framing
Primary Roof Pitch
Dwelling Number
Bonus Access
Unheated Living Space
Garage
Plan Package Options
Each set of construction documents includes detailed, dimensioned floor plans, basic electric layouts, cross sections, roof details, cabinet layouts and elevations, as well as general IRC specifications. They contain virtually all of the information required to construct your home. The typical plan set does not include any plumbing, HVAC drawings, or engineering stamps due to the wide variety of specific needs, local codes, and climatic conditions. These details and specifications are easily obtained from your builder, contractor, and/or local engineers.
find the same house plan (modifications included!) and package for less on another site, show us the URL and we'll give you the difference plus an additional 5% back.
We offer a one-time, 14-day exchange policy for unused, non-electronic plan packages in the event you aren't satisfied with your first selection.









