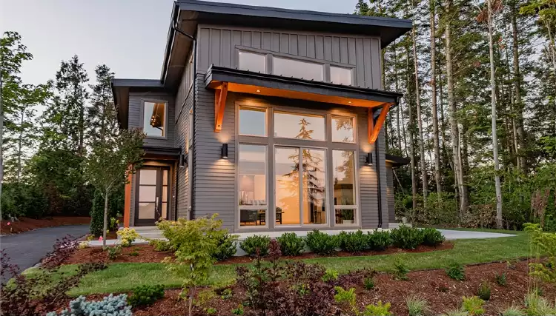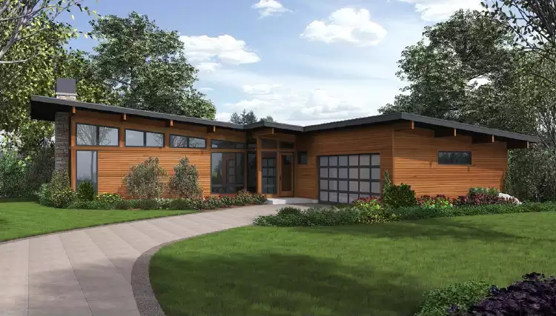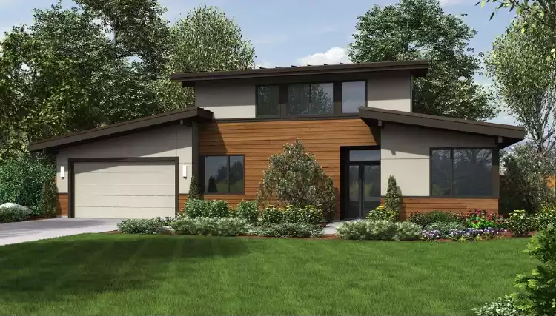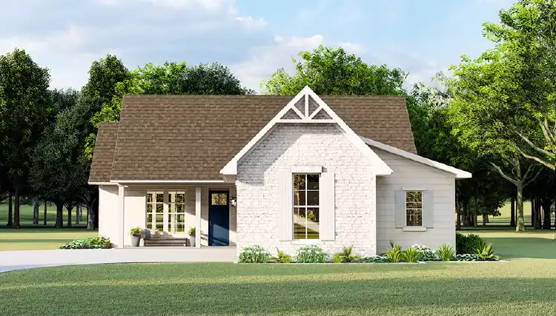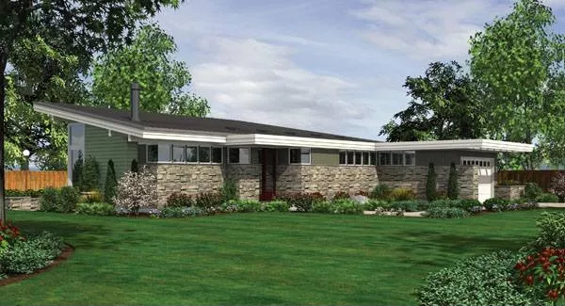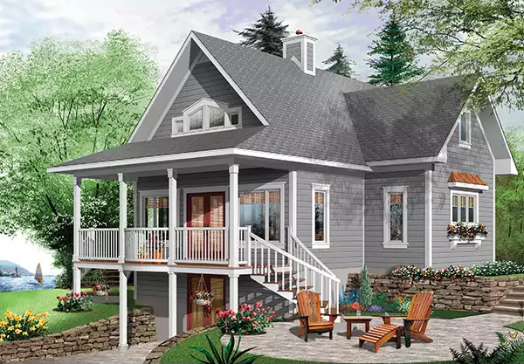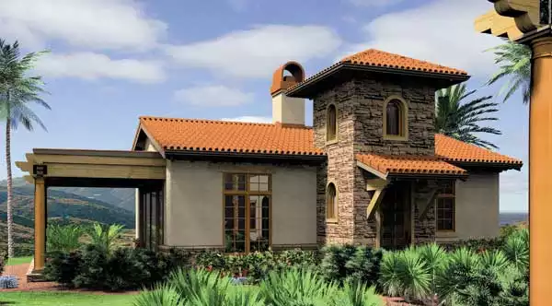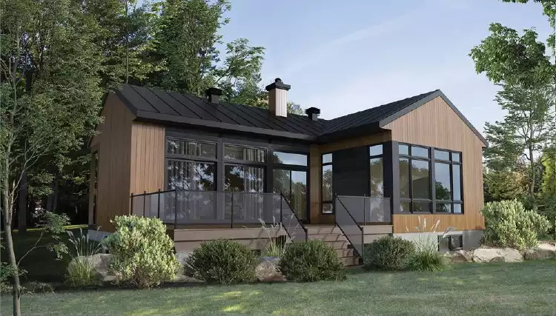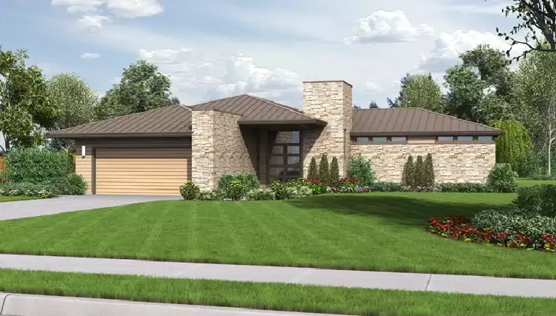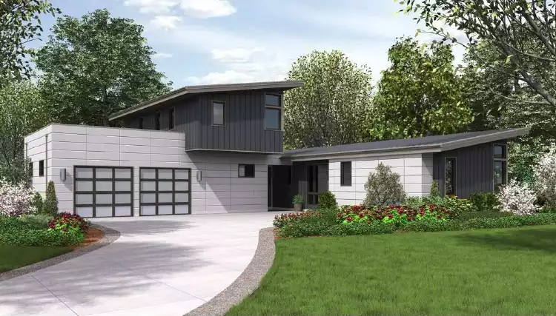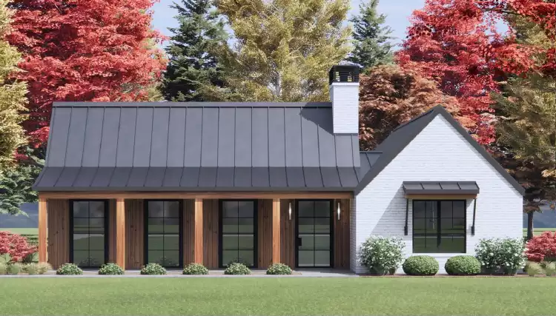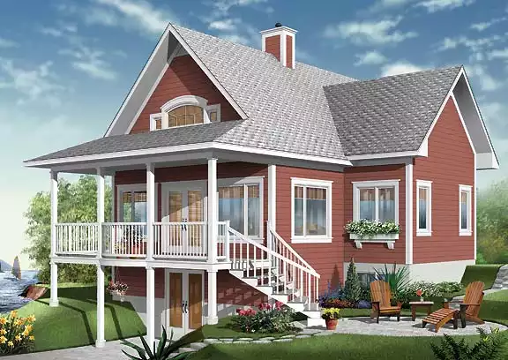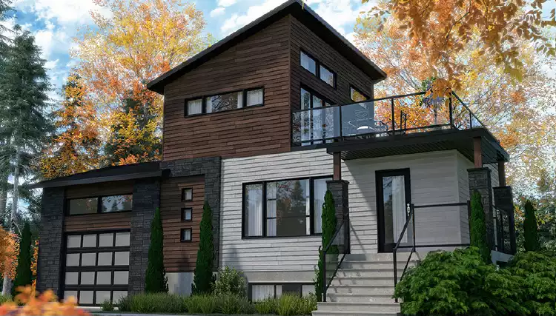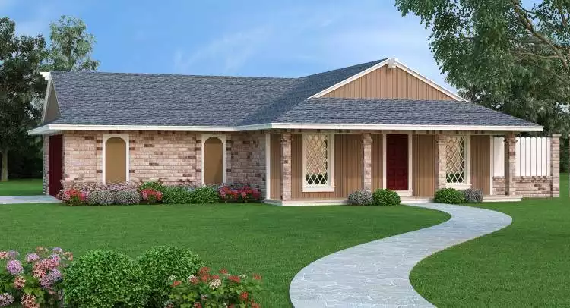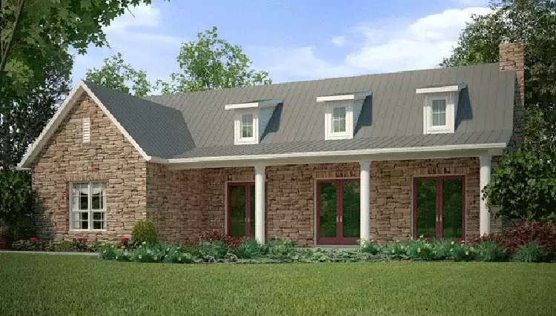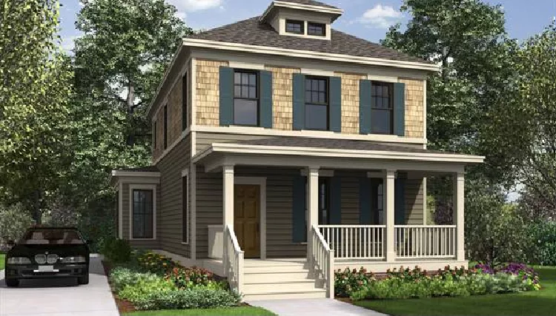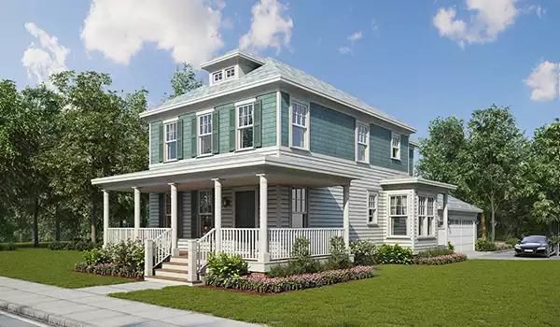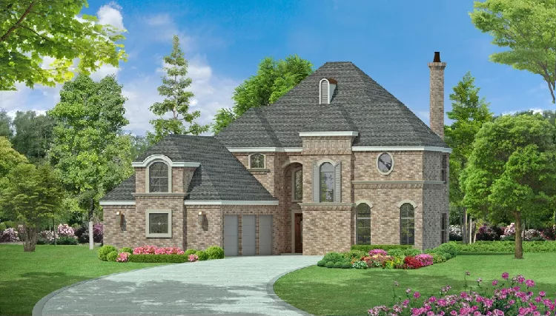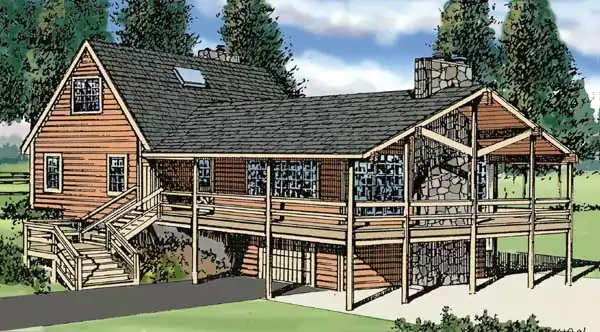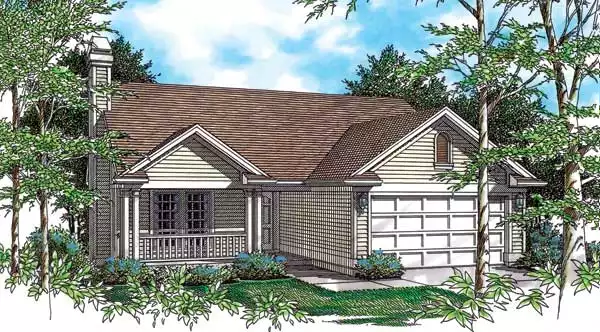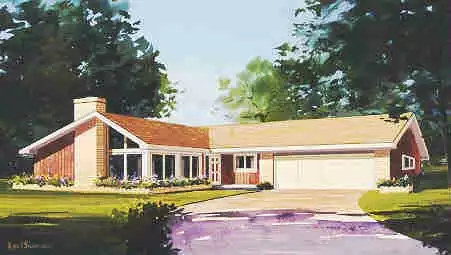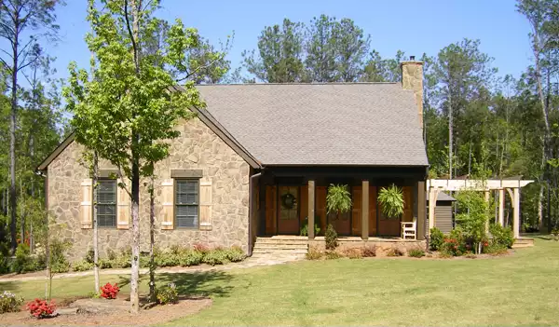T-Shaped House Plans
Our T-shaped house plans come in a variety of unique layouts suitable for different types of lots.
Our modern T-shaped house plans are designed to take advantage of natural light with large walls of windows in back. Traditional renditions also offer bright interiors with more subtle style. Many people prefer T-shaped homes because they allow you to take advantage of outdoor amenities by closing in a yard between two wings to create your own oasis. A number of these home plans have modular layouts that are easy to modify, if necessary. T-shaped house plans are great if you intend to add additional garage, patio, or rooftop deck space and/or you want to prominently feature gardens, a pool, etc. on your property.
Reach out to our team of T-shaped house plan specialists with any questions by email, live chat, or calling 866-214-2242 today!
Frequently Asked Questions
What is a T-shaped house plan?
A T-shaped house plan is simply a home with a layout that looks like a T when viewed from above. The dimensions of the T can be skewed to have a longer or shorter top line or vertical line than a standard T, but they should always have two distinct parts that meet at a right angle. There are also no rules for how spaces fill out the T, but these designs often have a garage in front, bedrooms in back, and living areas that stretch out to the side.
What kinds of styles to T-shaped house plans come in?
There are all kinds of T-shaped homes these days, but you'll find modern architecture over-represented. This is because many original mid-century modern house designs had a T-shaped layout, which allowed them to maximize glass in back while the interior remained private from the street.
Are there any advantages to a T-shaped house plan?
The benefits of a T-shaped home vary based on each design's exact layout, but the T shape is particularly conducive to natural lighting and views. These homes can be completely windowless in front yet bright when the back walls—the ones in the 90-degree angle of the T—are outfitted with large windows, as mid-century modern architects intended. Additionally, the kitchen and living areas are typically placed in their own wing, so they can have dramatic ceilings and a super spacious layout without any barriers.
