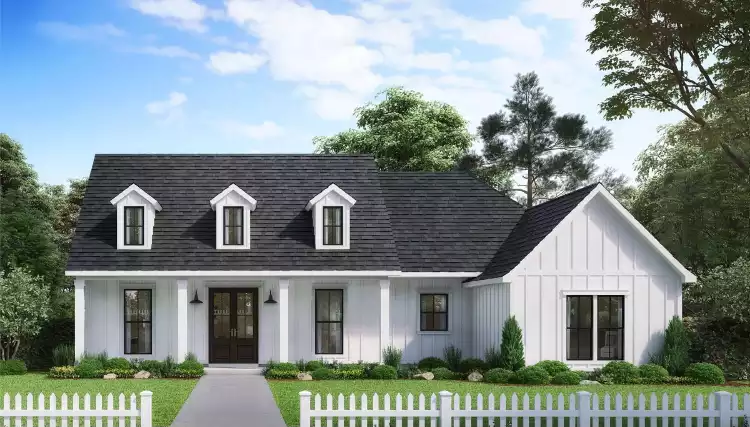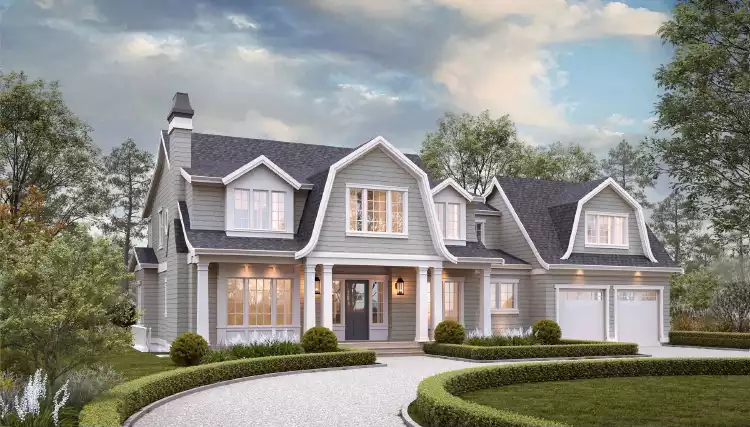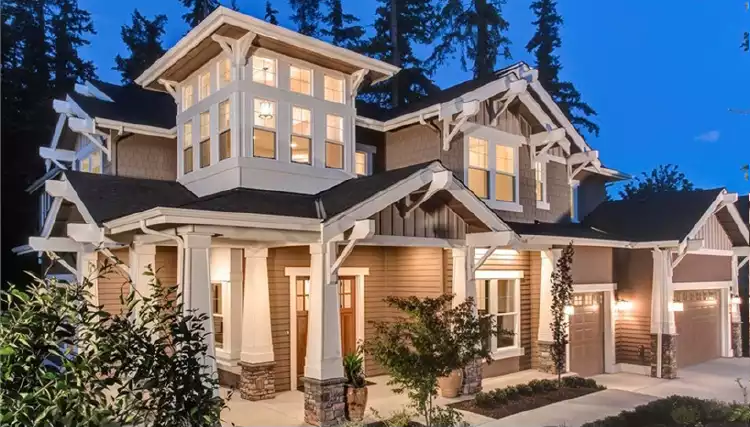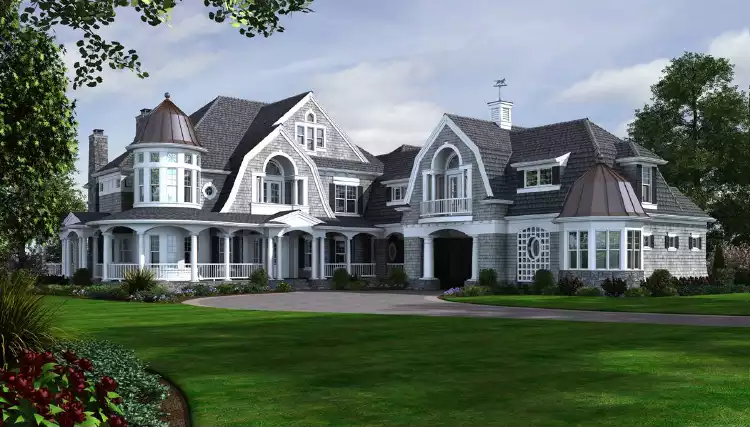Coastal Cape Cod House Plans
Experience the simplicity and charm of Cape Cod architecture paired with the serenity of beachside living with our coastal Cape Cod house plans. These designs feature steep roofs, shingle siding, and symmetrical windows, while also incorporating open layouts and large windows to maximize coastal views. They are perfect for those who appreciate the timeless aesthetic of Cape Cod design and the tranquility of beach living.




