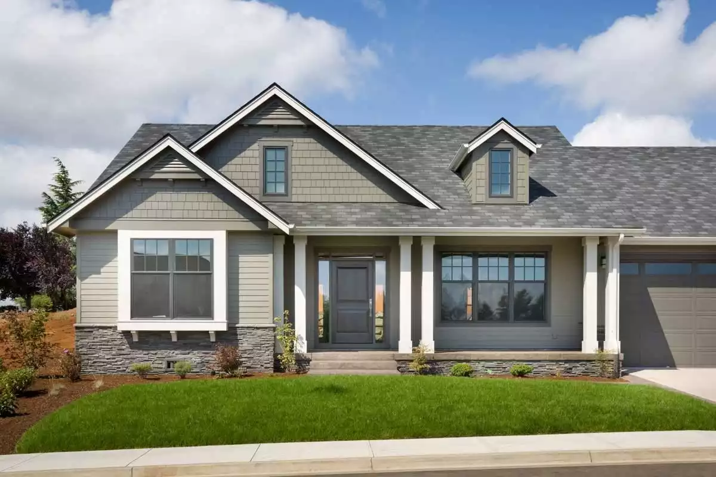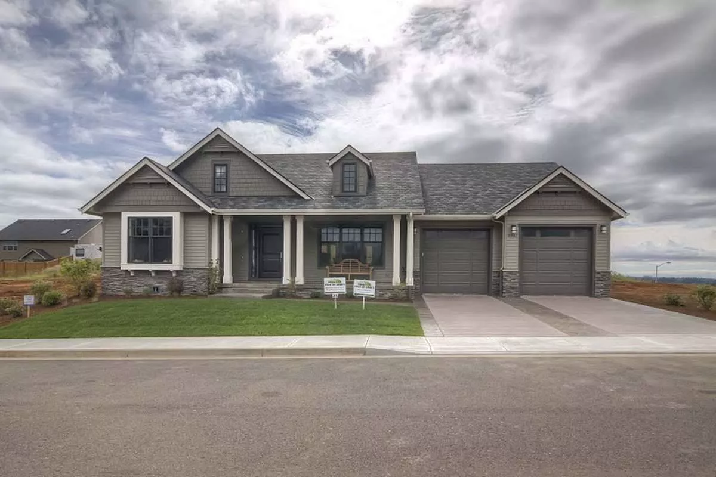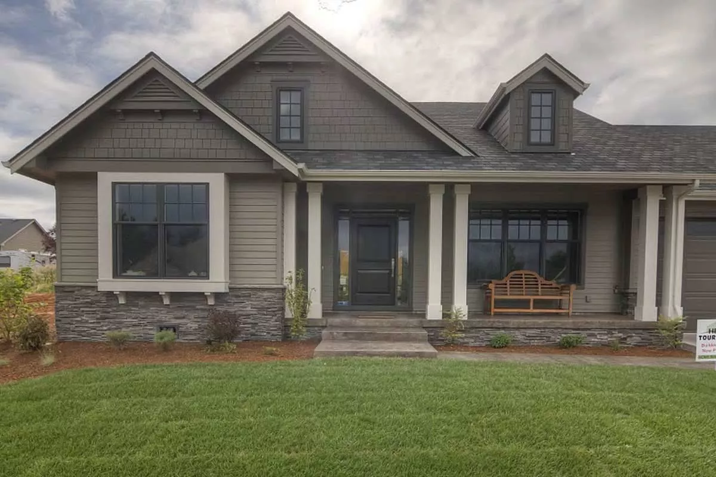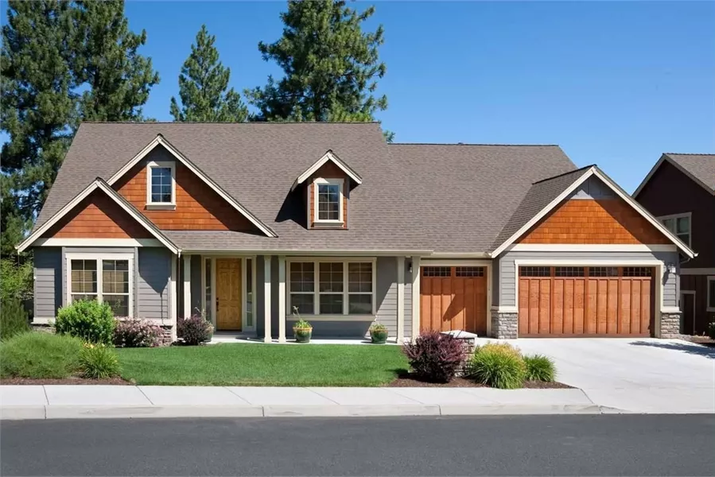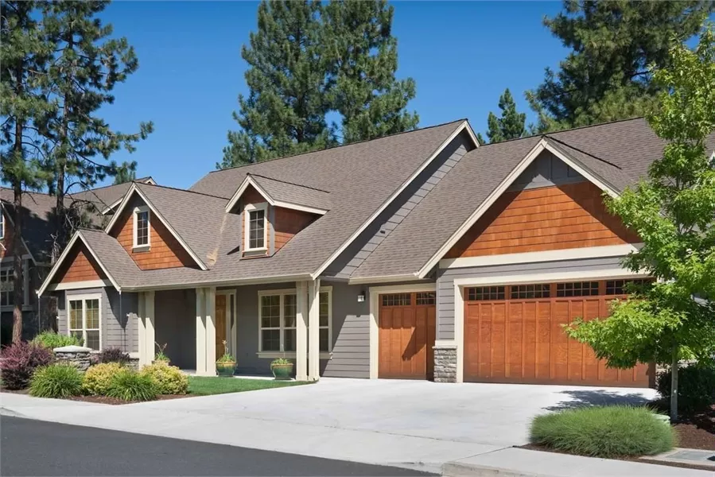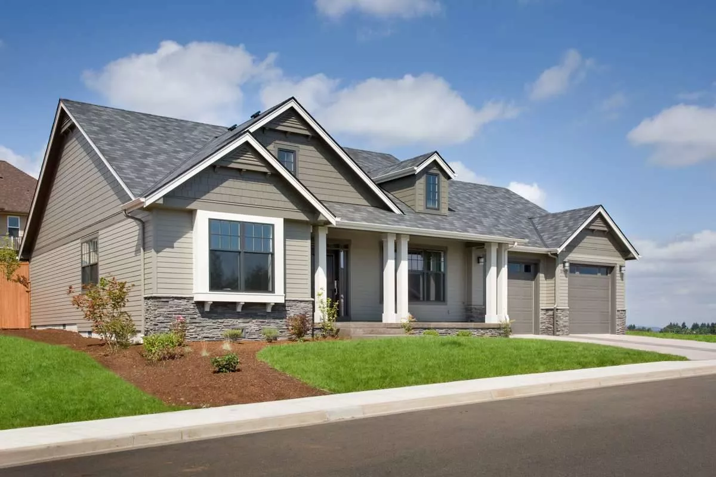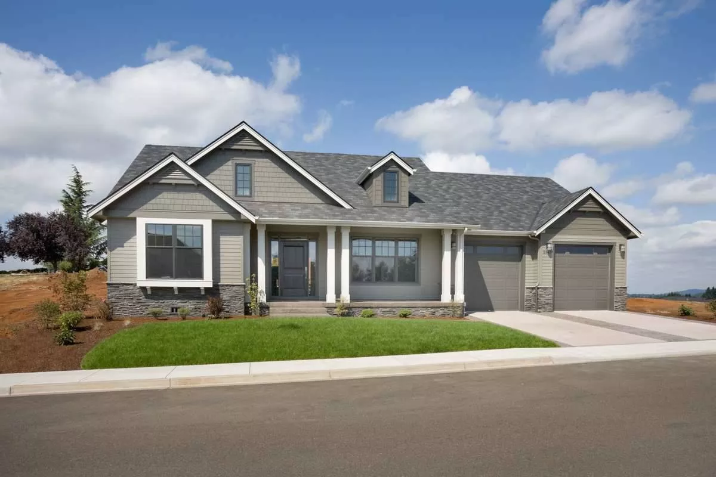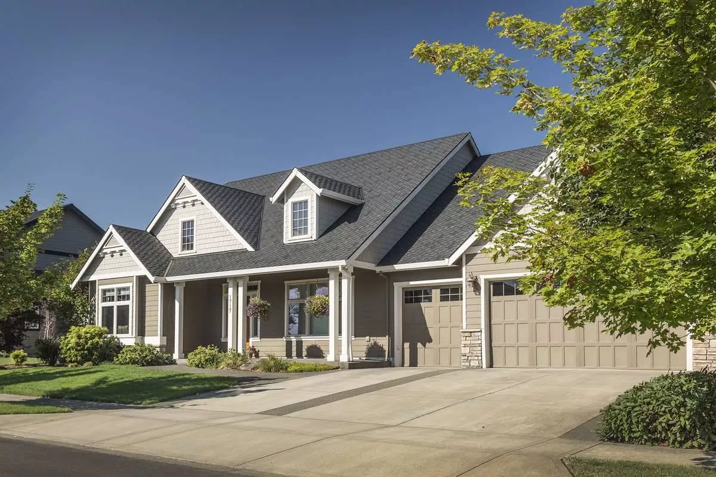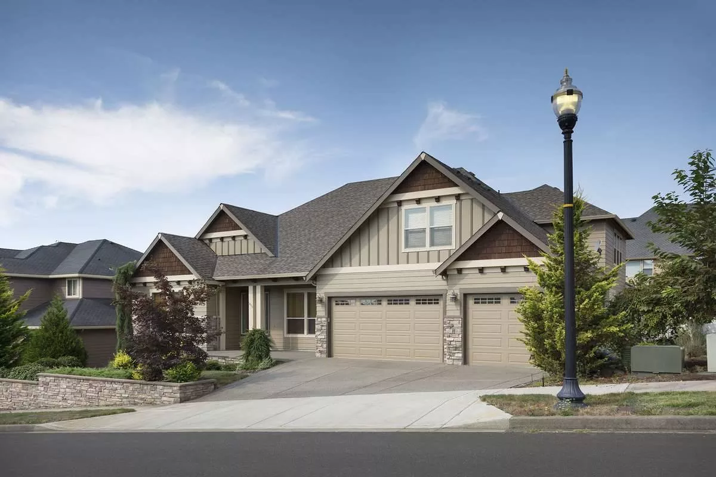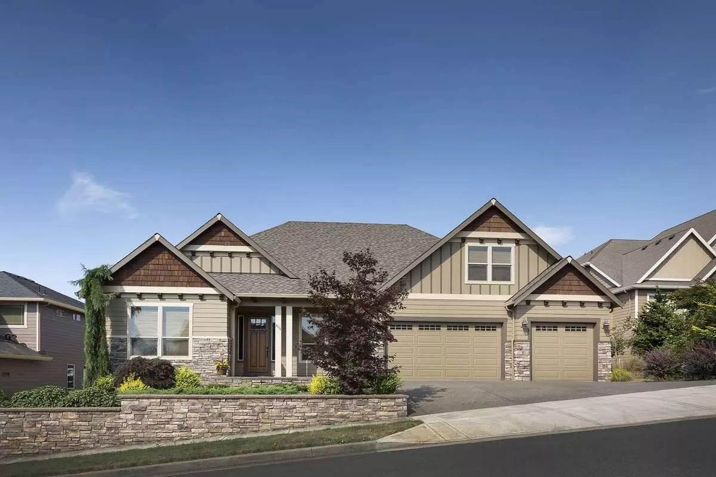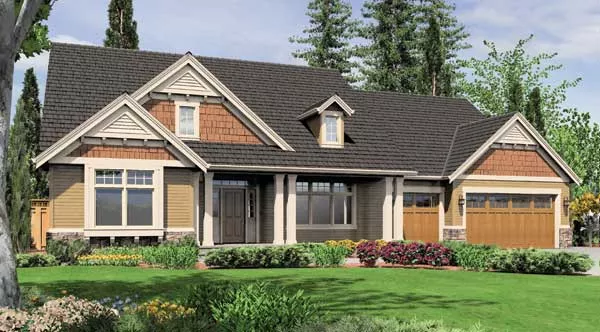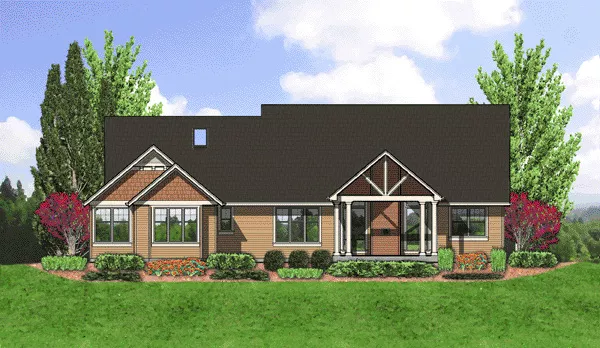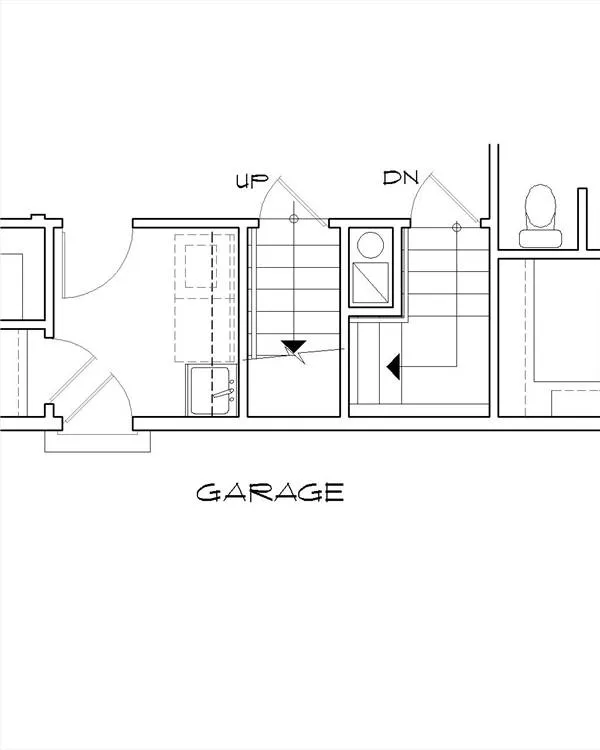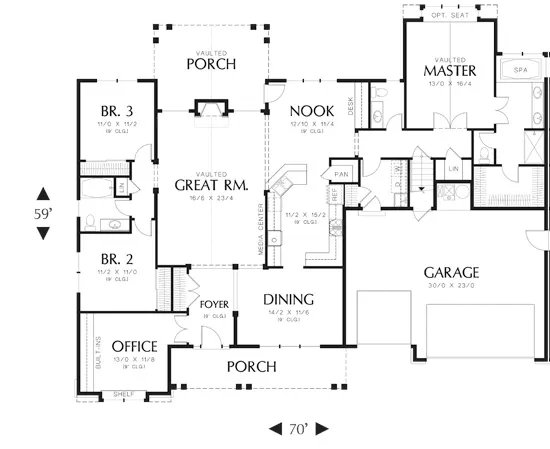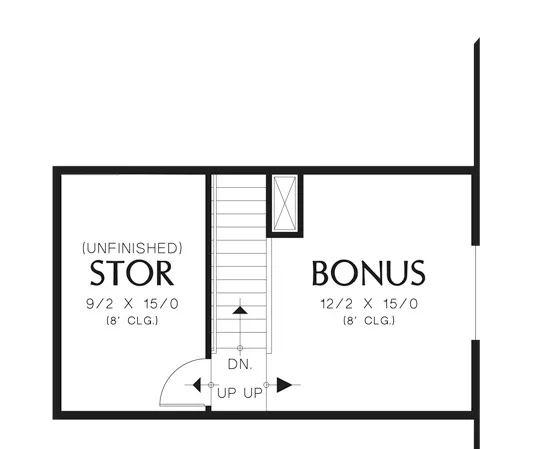About This Plan
Youll love the homes other spaces equally, including the airy great room, in which groups of furniture can be arranged around the fireplace at the back of the room and around optional media built-ins at the front of the room. Like the dining room, the bright breakfast nook is large and it connects to an outdoor patioa tempting place to have an early morning repast.
The master suite will remind you of the reason youve been saving your pennies all these years. Its rewards include a bump-out space in the bedroom for seating, a soothing spa tub, a spacious shower, and a large walk-in closet. And who said you wouldnt need as much storage space now that the kids are gone? Above the garage, youll find a bonus room, as well as a big storage closet.
FEATURES & DETAILS
Kitchen features
Country KitchenNook / Breakfast Area
Peninsula / Eating Bar
Walk-in Pantry
Bedroom features
Double Vanity SinkPrimary Bdrm Main Floor
Separate Tub and Shower
Split Bedrooms
Walk-in Closet
Exterior features
Covered Front PorchCovered Rear Porch
Front Porch
Foundation Options
BasementCrawlspace
Slab
Additional features
Bonus RoomDining Room
Fireplace
Foyer
Great Room
Home Office
Laundry 1st Fl
Open Floor Plan
Storage Space
Unfinished Space
Vaulted Ceilings
Garage Location
FrontGarage Options
AttachedFront-entry
Total Heated
Bedrooms
Bathrooms
Garage
Stories
Width
Depth
Height
Main Floor Ceiling
Upper Floor Ceiling
Framing
Roof Framing
Primary Roof Pitch
Gable Roof Pitch
Dormer Roof Pitch
Porch Roof Pitch
Dwelling Number
Bonus Access
Unheated Living Space
Garage
Storage
Porch
Bonus Room
Plan Package Options
Each set of construction documents includes detailed, dimensioned floor plans, basic electric layouts, cross sections, roof details, cabinet layouts and elevations, as well as general IRC specifications. They contain virtually all of the information required to construct your home. The typical plan set does not include any plumbing, HVAC drawings, or engineering stamps due to the wide variety of specific needs, local codes, and climatic conditions. These details and specifications are easily obtained from your builder, contractor, and/or local engineers.
find the same house plan (modifications included!) and package for less on another site, show us the URL and we'll give you the difference plus an additional 5% back.
We offer a one-time, 14-day exchange policy for unused, non-electronic plan packages in the event you aren't satisfied with your first selection.
