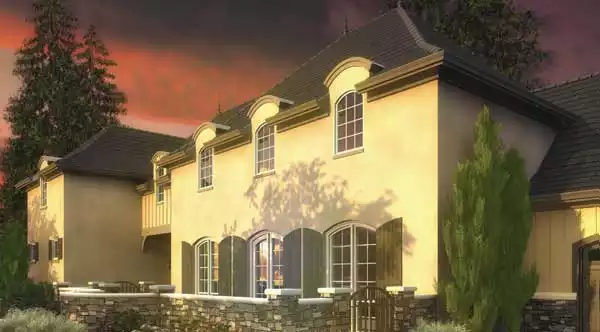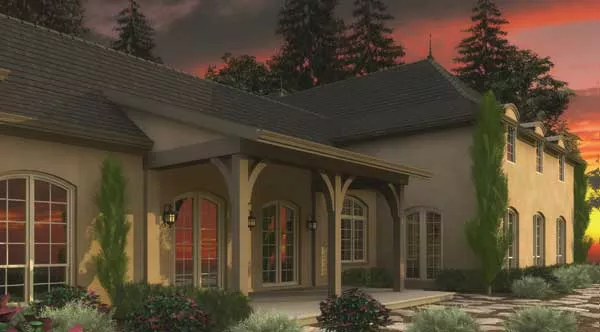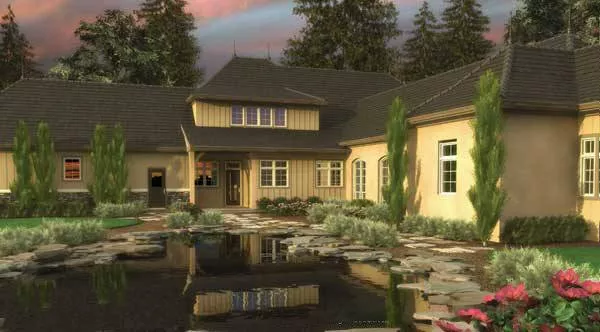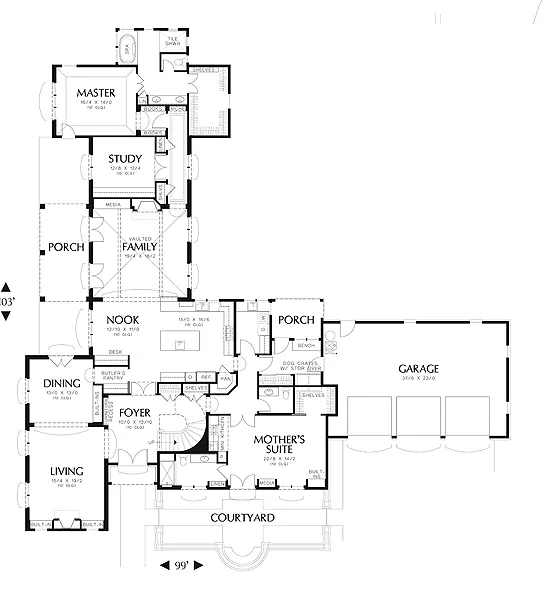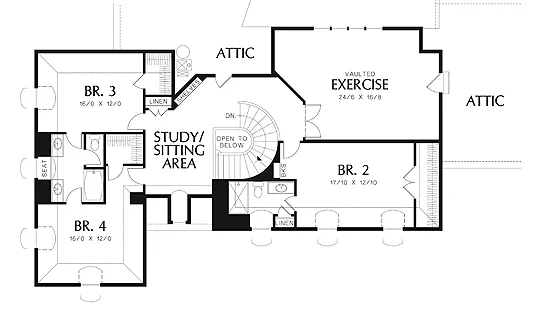About This Plan
The floor plan is wrought with tasteful detail. The foyer introduces views of a circular staircase and the formal living and dining rooms. A rustic and cozy theme in both rooms is accomplished through criss-cross ceiling beams, one forming square patterns and one forming triangular shapes.
The kitchen, breakfast nook, and family room join together in an ell at the rear of the plan. Strategically, the kitchen is close to many key areas of the floor plan: it is near the laundry room and mudroom, which connect to the garage wing; it accesses a butlers pantry that services the formal dining room, and it is open to the breakfast nook and family room, so conversations can flow and children easily can be supervised.
Two main-level suites are on opposite ends of the floor plan. The master suite is at the rearoff a hallway that leads past a quiet study. Bookshelves line the corridor that leads into the bedroom. Double doors open to the bathroom, which includes a spacious tub, walk-in shower, dual vanities, and a large walk-in closet. A self-contained mothers suite is at the front of the plan. A kitchenette contained within the bedroom allows the guest to prepare light dishes, if desired. A full bath and front courtyard adjoin the suite.
Three secondary bedrooms on the upper level revolve around an open study/sitting area off the central staircase. A spacious exercise room rounds out the upper level.
FEATURES & DETAILS
Kitchen features
Butler's PantryKitchen Island
Nook / Breakfast Area
Walk-in Pantry
Bedroom features
2 Primary SuitesDouble Vanity Sink
Guest Suite
Primary Bdrm Main Floor
Separate Tub and Shower
Split Bedrooms
Walk-in Closet
Exterior features
Covered Rear PorchFront Porch
Foundation Options
BasementCrawlspace
Slab
Lot Options
Suited for view lotAdditional features
Dining RoomExercise Room
Family Room
Fireplace
Formal LR
Foyer
Home Office
In-law Suite
Laundry 1st Fl
Loft / Balcony
Mud Room
Open Floor Plan
Vaulted Ceilings
Garage Location
SideGarage Options
AttachedFront-entry
Total Heated
1st Floor
2nd Floor
Bedrooms
Bathrooms
Garage
Stories
Width
Depth
Height
Main Floor Ceiling
Upper Floor Ceiling
Framing
Roof Framing
Primary Roof Pitch
Secondary Roof Pitch
Porch Roof Pitch
Dwelling Number
Bonus Access
Unheated Living Space
Garage
Porch
Plan Package Options
Each set of construction documents includes detailed, dimensioned floor plans, basic electric layouts, cross sections, roof details, cabinet layouts and elevations, as well as general IRC specifications. They contain virtually all of the information required to construct your home. The typical plan set does not include any plumbing, HVAC drawings, or engineering stamps due to the wide variety of specific needs, local codes, and climatic conditions. These details and specifications are easily obtained from your builder, contractor, and/or local engineers.
find the same house plan (modifications included!) and package for less on another site, show us the URL and we'll give you the difference plus an additional 5% back.
We offer a one-time, 14-day exchange policy for unused, non-electronic plan packages in the event you aren't satisfied with your first selection.
