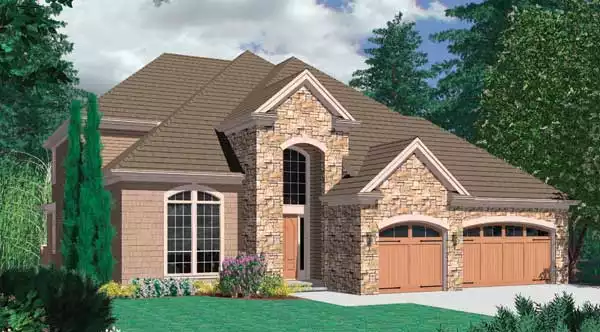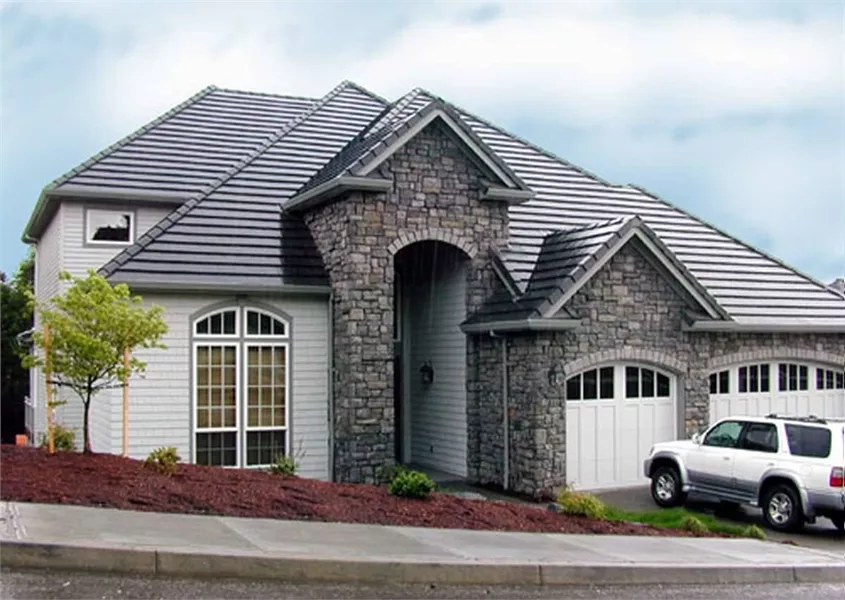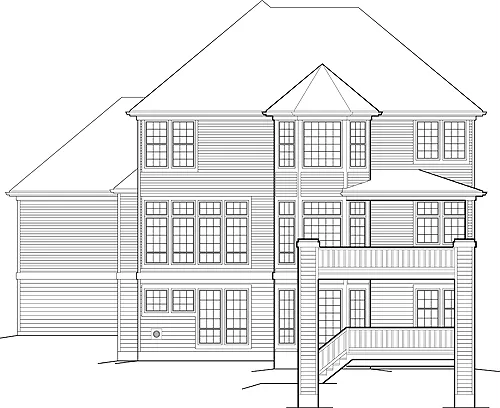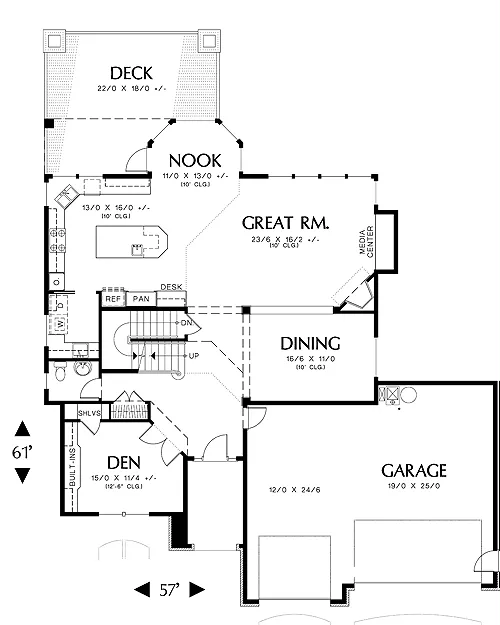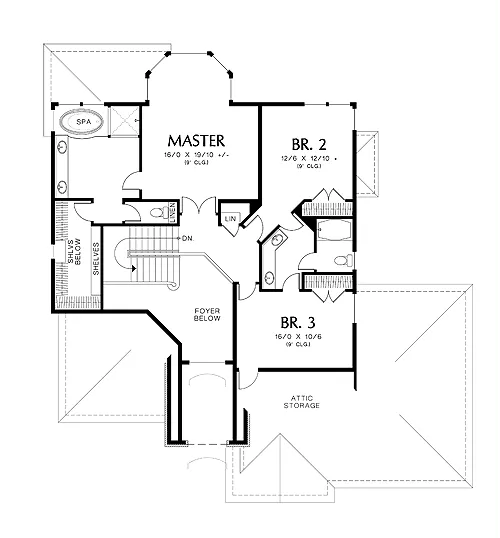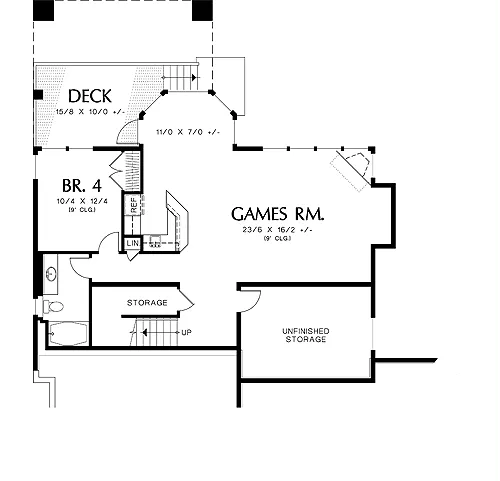About This Plan
The den is furnished with built-ins and a closet full of shelves -perfect storage for that home office. Ten foot ceilings add volume to the dining room, great room and kitchen area with easy access to the upper deck. Windows adorn the back wall providing an unobstructed view from any room. No detail is overlooked to add comfort to this home including a fireplace, media center, and huge breakfast bar island.
Retreat to the lavish master suite -add a small furniture grouping by the bay window to transform it into a cozy sitting area. The compartmentalized bath and walk-in closet lack nothing. A Jack-and Jill bathroom separates two additional bedrooms.
A daylight basement serves as a wonderful place to entertain, whether its the kids and their friends or family the large games room flows out to a lower deck, and furnished with a wet bar. A fourth bedroom completes the home.
FEATURES & DETAILS
Kitchen features
Kitchen IslandNook / Breakfast Area
Bedroom features
Double Vanity SinkPrimary Bdrm Upstairs
Separate Tub and Shower
Walk-in Closet
Exterior features
DeckNo Porch
Foundation Options
Daylight BasementSlab
Walkout Basement
Lot Options
Suited for sloping lotAdditional features
2 Story VolumeDining Room
Fireplace
Foyer
Great Room
Home Office
Laundry 1st Fl
Rec Room
Unfinished Space
Vaulted Ceilings
Garage Location
FrontGarage Options
AttachedFront-entry
Oversized
Total Heated
1st Floor
2nd Floor
Lower Floor
Bedrooms
Bathrooms
Garage
Stories
Width
Depth
Height
Main Floor Ceiling
Upper Floor Ceiling
Framing
Roof Framing
Primary Roof Pitch
Dwelling Number
Bonus Access
Unheated Living Space
Garage
Deck
Plan Package Options
Each set of construction documents includes detailed, dimensioned floor plans, basic electric layouts, cross sections, roof details, cabinet layouts and elevations, as well as general IRC specifications. They contain virtually all of the information required to construct your home. The typical plan set does not include any plumbing, HVAC drawings, or engineering stamps due to the wide variety of specific needs, local codes, and climatic conditions. These details and specifications are easily obtained from your builder, contractor, and/or local engineers.
find the same house plan (modifications included!) and package for less on another site, show us the URL and we'll give you the difference plus an additional 5% back.
We offer a one-time, 14-day exchange policy for unused, non-electronic plan packages in the event you aren't satisfied with your first selection.
