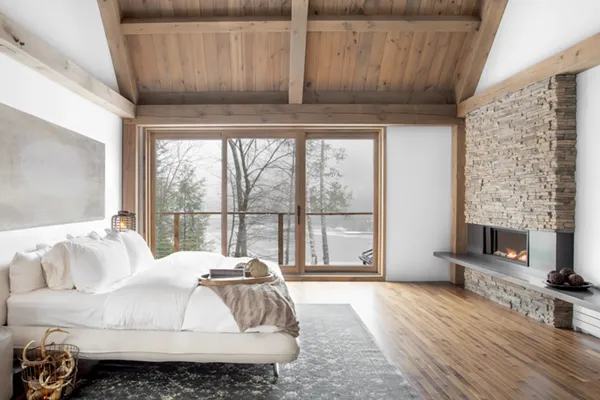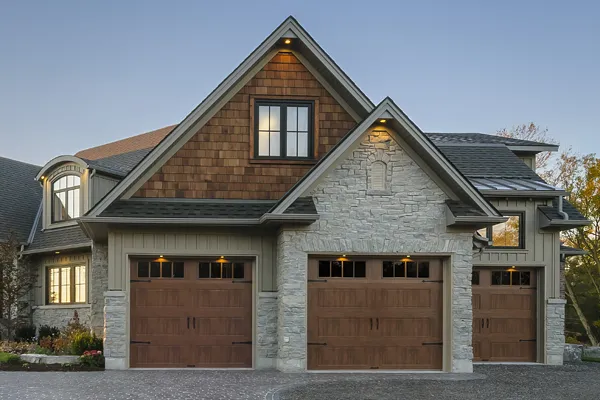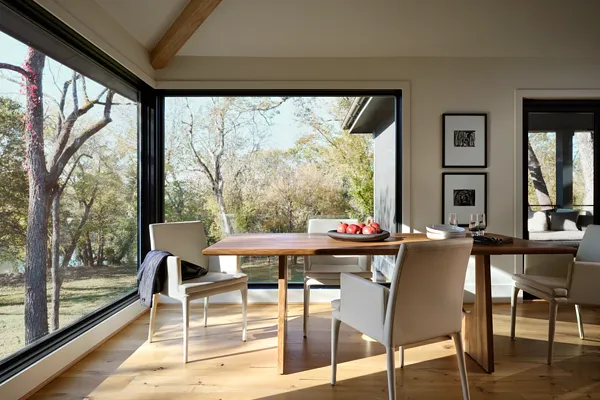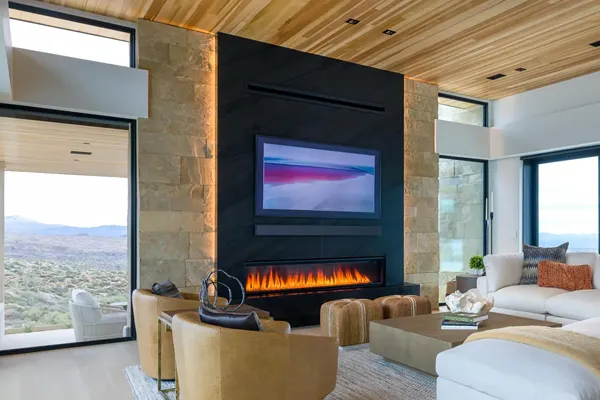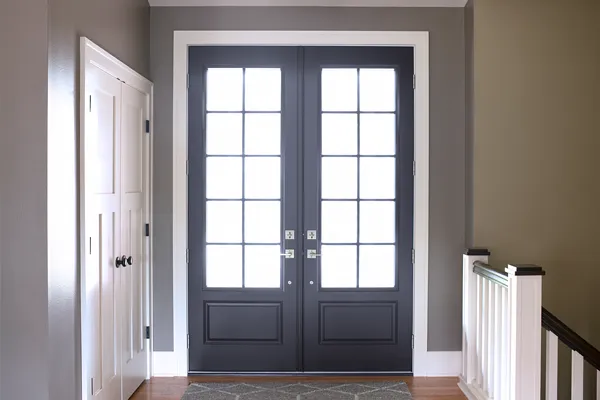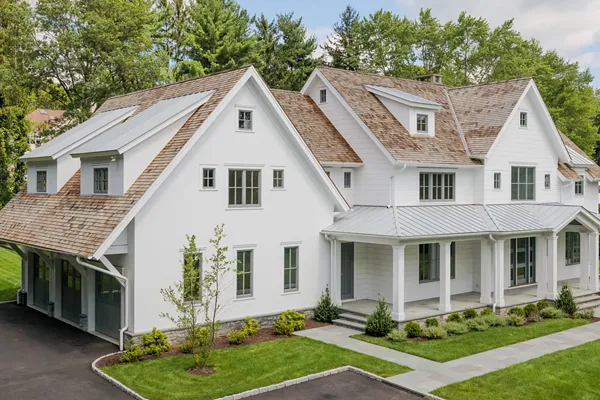Plan Packages
Each set of construction documents includes detailed, dimensioned floor plans, basic electric layouts, cross sections, roof details, cabinet layouts and elevations, as well as general IRC specifications. They contain virtually all of the information required to construct your home. The typical plan set does not include any plumbing, HVAC drawings, or engineering stamps due to the wide variety of specific needs, local codes, and climatic conditions. These details and specifications are easily obtained from your builder, contractors, and/or local engineers.
BEST PRICE GUARANTEE
find the same house plan (modifications included!) and package for less on another site, show us the URL and we'll give you the difference plus an additional 5% back.
100% SATISFACTION GUARANTEE
We offer a one-time, 30-day exchange policy for unused, non-electronic plan packages in the event you aren't satisfied with your first selection.
Customer Reviews of House Plan 8516
11/1/2020
John of WAKE FOREST, NC
Absolutely beautiful home is being built on our .6 acre lot and will upgrade the community so much. We are looking forward to the ultimate buyer opting to finish off the in law or mother’s suite above the garage. Such an incredible use of space and exceptional open floor plan.
John Lewis
President
TJ Real Estate Holdings, LLC
Wilmington, NC
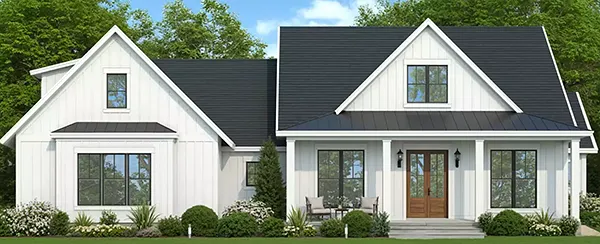


.png)
.png)

.jpg)


















































.jpg)



