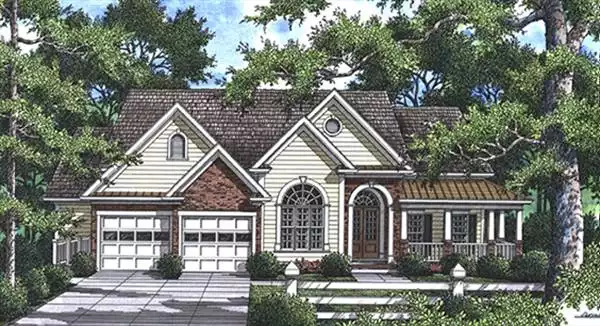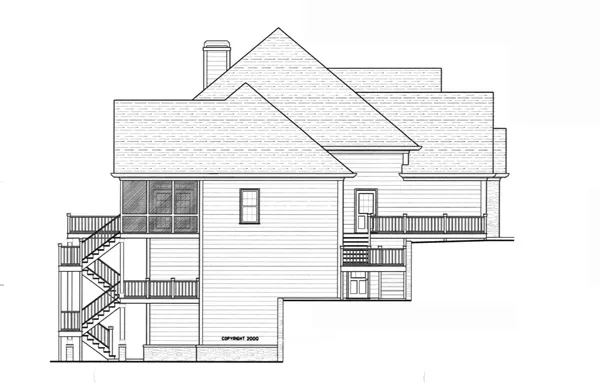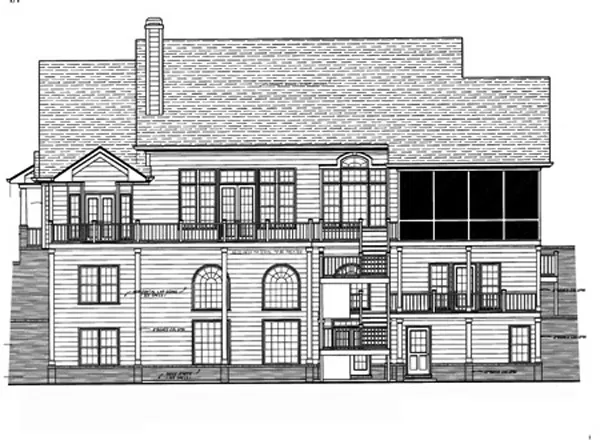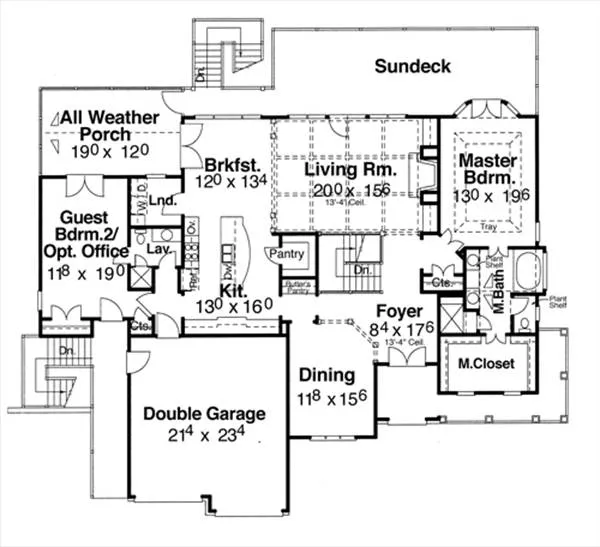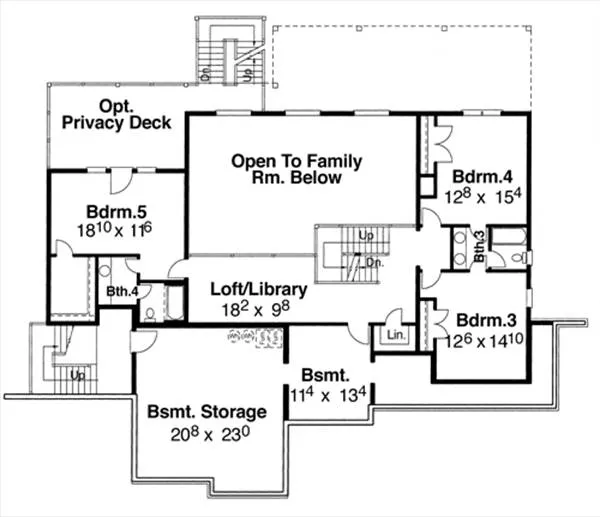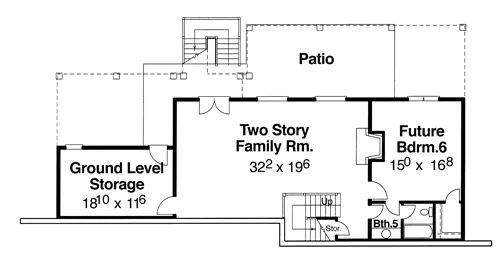About This Plan
Inside, the lay out is that of a typical "master on the main" design. It even features a guest suite near the garage with a private entrance, perfect for the optional home office.
The central staircase takes you down to the secondary bedroom level but greats you with a surprise. The lower loft opens to a two story recreation room taking full advantage of the sloping lot it's designed to fit.
Three bedrooms are on this level plus an expansive storage room found under the suspended garage slab.
A sixth bedroom and bath complement to recreation room level. Ground level storage is also available providing access to yard tools helping to make the severity of the lot easier to enjoy.
FEATURES & DETAILS
Kitchen features
Butler's PantryKitchen Island
Nook / Breakfast Area
Walk-in Pantry
Bedroom features
Double Vanity SinkGuest Suite
Primary Bdrm Main Floor
Separate Tub and Shower
Split Bedrooms
Walk-in Closet
Exterior features
Covered Front PorchDeck
Rear Porch
Wraparound Porch
Foundation Options
BasementWalkout Basement
Lot Options
Suited for sloping lotAdditional features
ArchesDining Room
Fireplace
Foyer
Great Room
Inverted Living
Laundry 1st Fl
Loft / Balcony
Open Floor Plan
Rec Room
Storage Space
Unfinished Space
Vaulted Ceilings
Garage Location
FrontGarage Options
AttachedFront-entry
Total Heated
1st Floor
2nd Floor
Lower Floor
Bedrooms
Bathrooms
Garage
Stories
Width
Depth
Height
Main Floor Ceiling
Framing
Roof Framing
Primary Roof Pitch
Gable Roof Pitch
Porch Roof Pitch
Dwelling Number
Bonus Access
Unheated Living Space
Garage
Storage
Porch
Deck
Patio
Bonus Room
Plan Package Options
Each set of construction documents includes detailed, dimensioned floor plans, basic electric layouts, cross sections, roof details, cabinet layouts and elevations, as well as general IRC specifications. They contain virtually all of the information required to construct your home. The typical plan set does not include any plumbing, HVAC drawings, or engineering stamps due to the wide variety of specific needs, local codes, and climatic conditions. These details and specifications are easily obtained from your builder, contractor, and/or local engineers.
find the same house plan (modifications included!) and package for less on another site, show us the URL and we'll give you the difference plus an additional 5% back.
We offer a one-time, 14-day exchange policy for unused, non-electronic plan packages in the event you aren't satisfied with your first selection.
