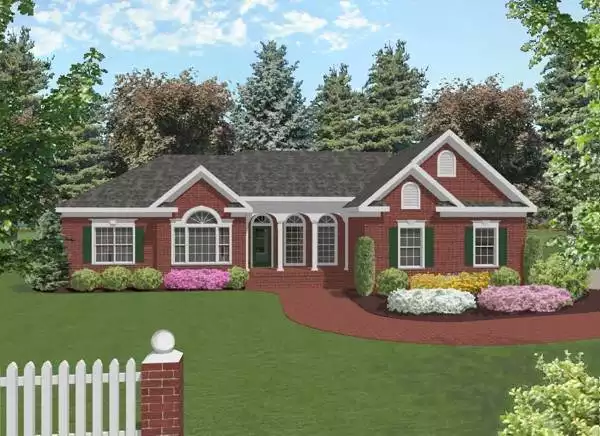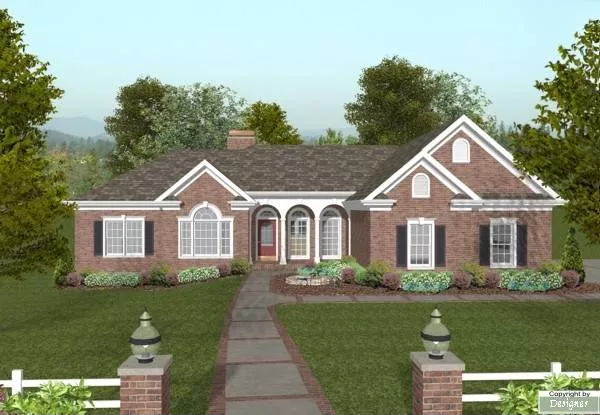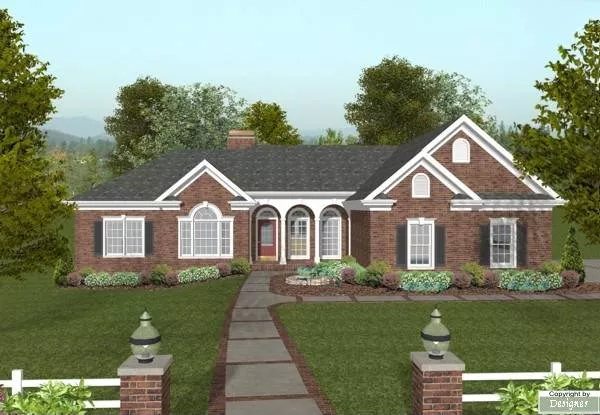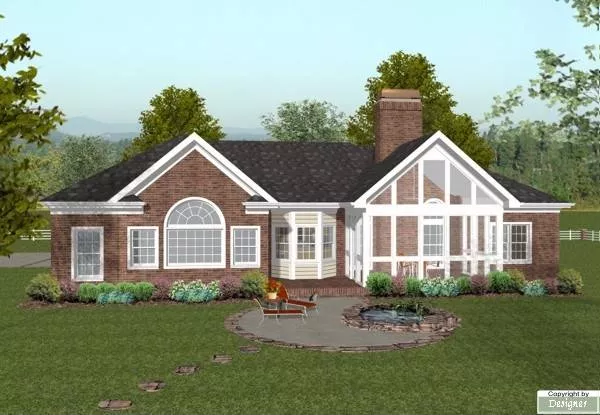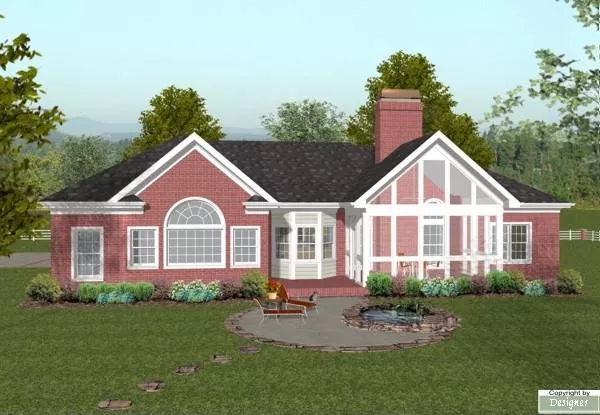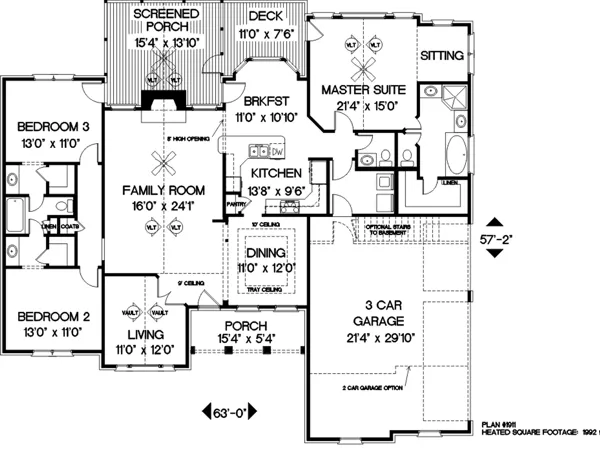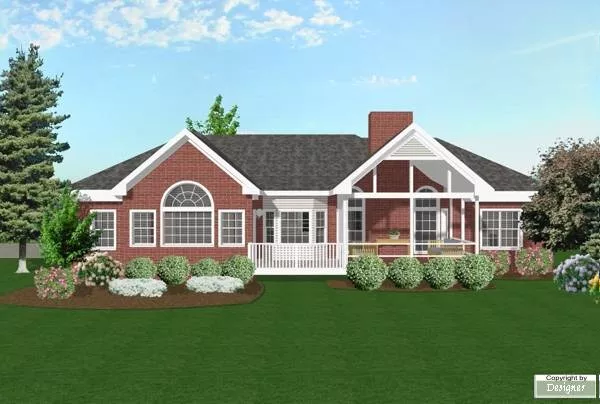About This Plan
The exceptional master suite, with direct access to the deck, a sitting area, full-featured bath, and spacious walk-in closet, create a true "Master's Retreat." A bay window brightens the breakfast room and kitchen. Vaulted or trayed ceilings adorn the living, family room, dining, and master suite. Other rooms have 9' ceilings. The secondary bedrooms each measuring apx. 13' x 11' have walk-in closets and share a "Jack and Jill" bath. The screened porch measures apx. 15'x14'.
FEATURES & DETAILS
Kitchen features
Nook / Breakfast AreaWalk-in Pantry
Bedroom features
Primary Bdrm Main FloorSitting Area
Exterior features
Covered Front PorchDeck
Front Porch
Screened Porch/Sunroom
Foundation Options
BasementCrawlspace
Slab
Additional features
Family RoomLaundry 1st Fl
Garage Location
SideGarage Options
AttachedTotal Heated
Bedrooms
Bathrooms
Garage
Stories
Width
Depth
Height
Main Floor Ceiling
Framing
Roof Framing
Primary Roof Pitch
Secondary Roof Pitch
Dwelling Number
Bonus Access
Unheated Living Space
Plan Package Options
Each set of construction documents includes detailed, dimensioned floor plans, basic electric layouts, cross sections, roof details, cabinet layouts and elevations, as well as general IRC specifications. They contain virtually all of the information required to construct your home. The typical plan set does not include any plumbing, HVAC drawings, or engineering stamps due to the wide variety of specific needs, local codes, and climatic conditions. These details and specifications are easily obtained from your builder, contractor, and/or local engineers.
find the same house plan (modifications included!) and package for less on another site, show us the URL and we'll give you the difference plus an additional 5% back.
We offer a one-time, 14-day exchange policy for unused, non-electronic plan packages in the event you aren't satisfied with your first selection.
