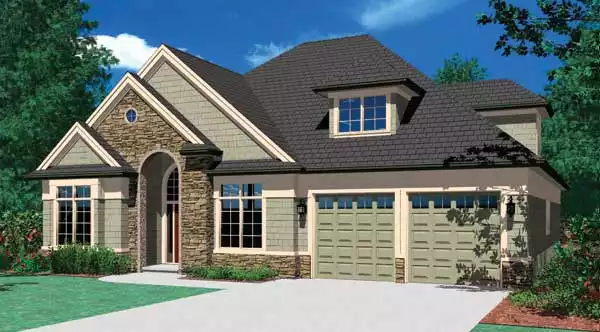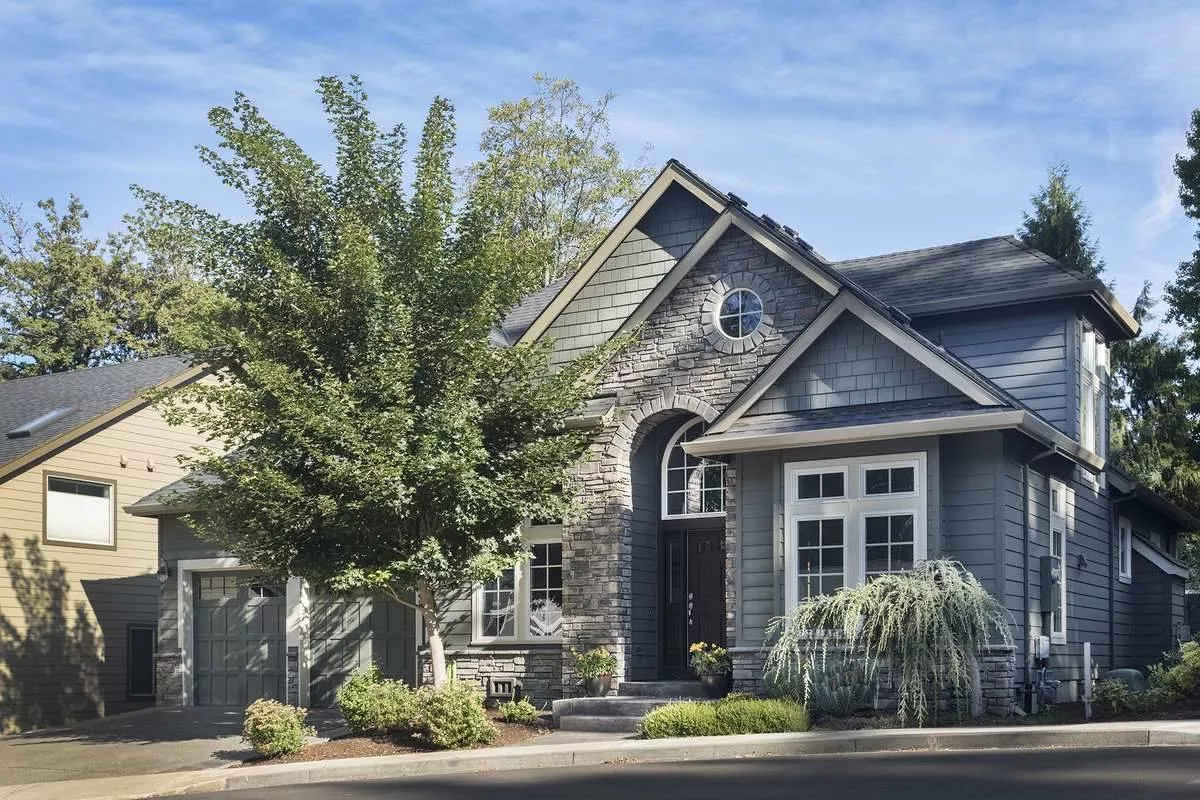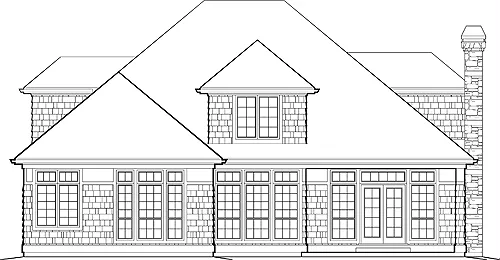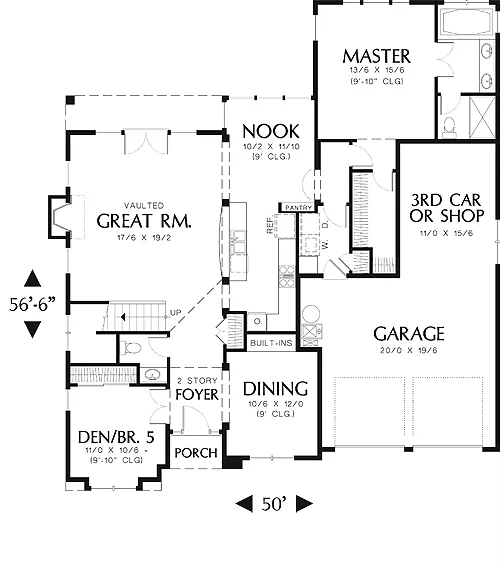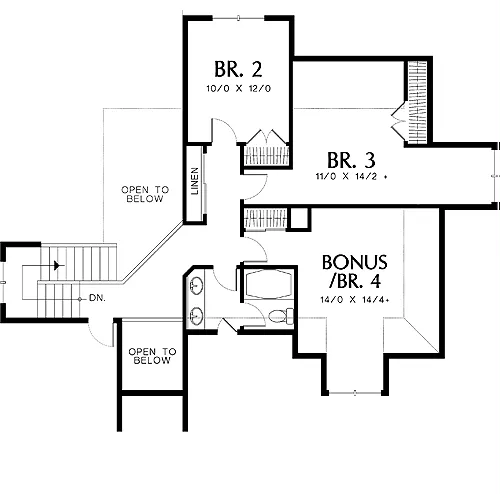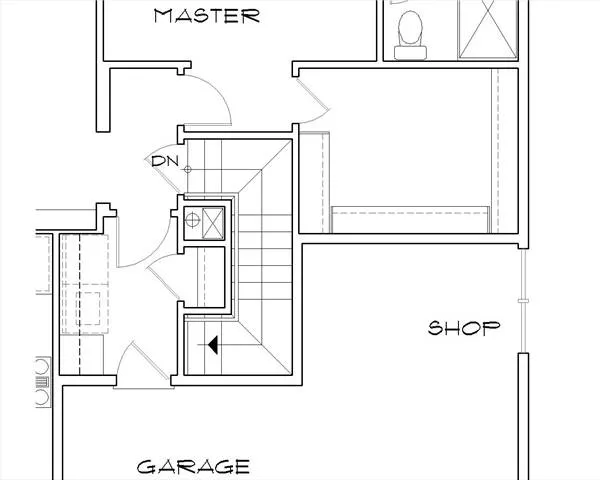About This Plan
The dining room- equipped with built-in hutch- offers privacy in its secluded location next to the foyer. Opposite, the den provides flexibility as an office or fifth bedroom. A vaulted great room opens the rear of the home with doors leading out to a covered patio. A fireplace warms the space for evenings spent relaxing at home.
A centralized kitchen accommodates an active family. Tall windows allow a view from the nook. The galley style opens the kitchen up to the great room.
The master suite, tucked in the rear of the main floor, offers a private retreat. The bath is complete with a sunlit spa. Three rooms upstairs provide several options for private bedrooms, a games room or a bonus area.
With a tandem three-car garage, this spacious home still remains compact enough for narrow lots.
FEATURES & DETAILS
Kitchen features
Nook / Breakfast AreaBedroom features
Primary Bdrm Main FloorSplit Bedrooms
Walk-in Closet
Exterior features
Covered Front PorchFoundation Options
BasementCrawlspace
Slab
Additional features
Great RoomHome Office
Unfinished Space
Workshop
Garage Location
FrontGarage Options
AttachedFront-entry
Tandem
Total Heated
1st Floor
2nd Floor
Bedrooms
Bathrooms
Garage
Stories
Width
Depth
Height
Main Floor Ceiling
Upper Floor Ceiling
Framing
Primary Roof Pitch
Dwelling Number
Unheated Living Space
Garage
Bonus Room
Plan Package Options
Each set of construction documents includes detailed, dimensioned floor plans, basic electric layouts, cross sections, roof details, cabinet layouts and elevations, as well as general IRC specifications. They contain virtually all of the information required to construct your home. The typical plan set does not include any plumbing, HVAC drawings, or engineering stamps due to the wide variety of specific needs, local codes, and climatic conditions. These details and specifications are easily obtained from your builder, contractor, and/or local engineers.
find the same house plan (modifications included!) and package for less on another site, show us the URL and we'll give you the difference plus an additional 5% back.
We offer a one-time, 14-day exchange policy for unused, non-electronic plan packages in the event you aren't satisfied with your first selection.
