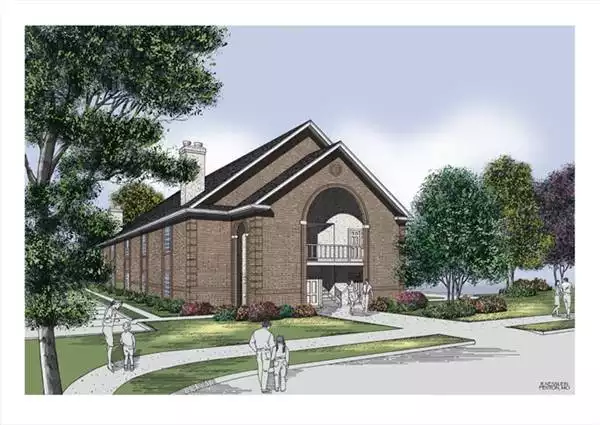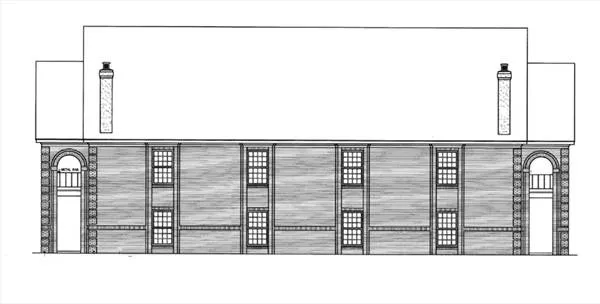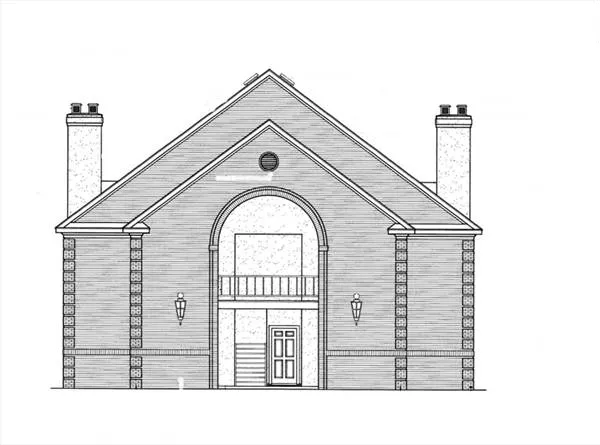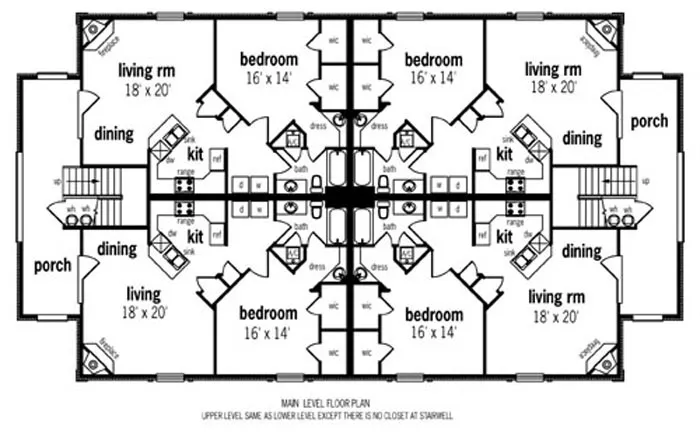About This Plan
design - 828 sq. ft.
of heated area in
each unit.
1 bed room, 1 bath
each unit.
Master suite
features his and her
walk-in closets and
private dressing
room.
Open living and
dining room design
with wood burning
corner fireplace.
Eating bar
Utility closet
Low maintenance
exterior
Economical design
NOTE: APARTMENT
PLANS DO NOT COME
WITH A PRE-DRAWN
FOUNDATION PLAN. A
CUSTOM
DRAWN FOUNDATION
PLAN IS INCLUDED AT
NO ADDITIONAL
CHARGE. THE
FOUNDATION
PLAN WILL BE DRAWN
ACCORDING TO THE
SPECIFICATIONS
PROVIDED BY THE PLAN
PURCHASER. A CUSTOM
DRAWN SITE PLAN IS
ALSO INCLUDED. SOME
LIMITATIONS APPLY.
FEATURES & DETAILS
Foundation Options
SlabLot Options
Suited for narrow lotTotal Structure
Unit Heated
1st Floor
Bedrooms
Bathrooms
Garage
Stories
Width
Depth
Height
Main Floor Ceiling
Upper Floor Ceiling
Framing
Roof Framing
Primary Roof Pitch
Dwelling Number
Unheated Living Space
Porch
Exterior Styles
Plan Package Options
Each set of construction documents includes detailed, dimensioned floor plans, basic electric layouts, cross sections, roof details, cabinet layouts and elevations, as well as general IRC specifications. They contain virtually all of the information required to construct your home. The typical plan set does not include any plumbing, HVAC drawings, or engineering stamps due to the wide variety of specific needs, local codes, and climatic conditions. These details and specifications are easily obtained from your builder, contractor, and/or local engineers.
find the same house plan (modifications included!) and package for less on another site, show us the URL and we'll give you the difference plus an additional 5% back.
We offer a one-time, 14-day exchange policy for unused, non-electronic plan packages in the event you aren't satisfied with your first selection.









