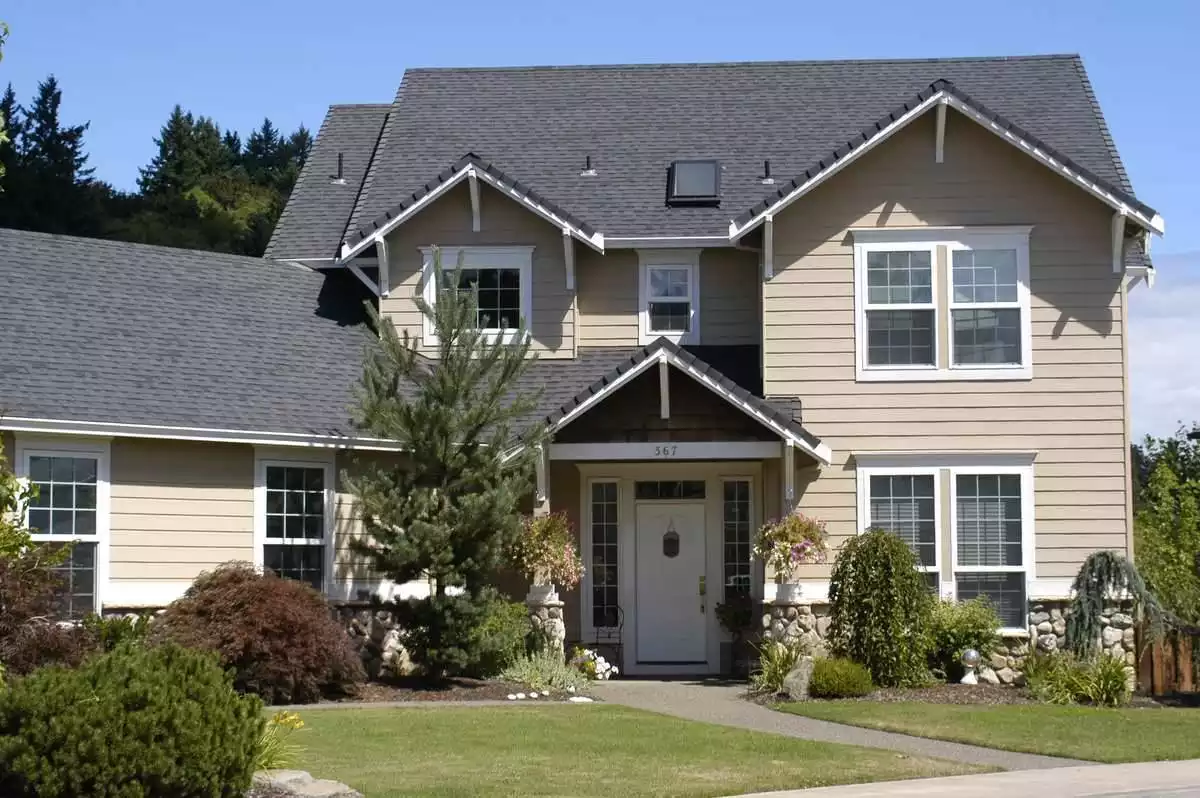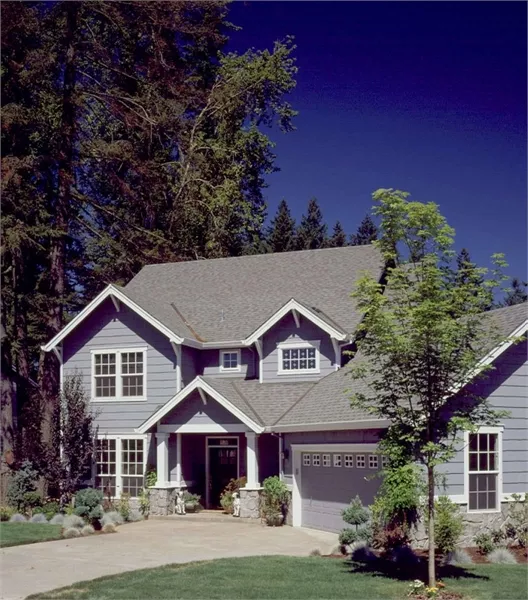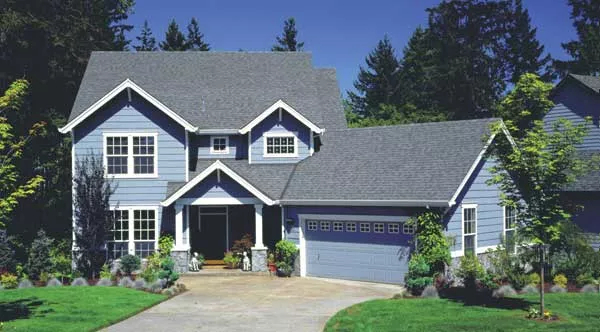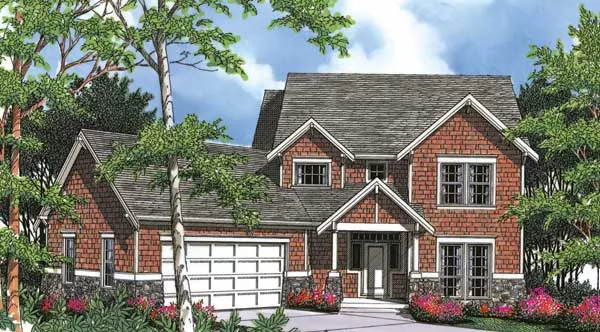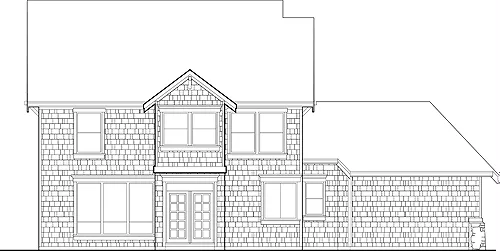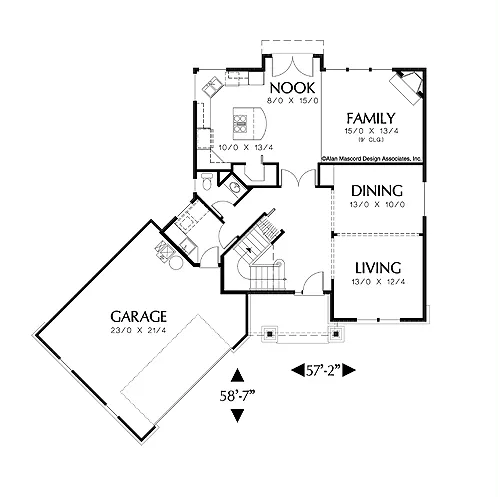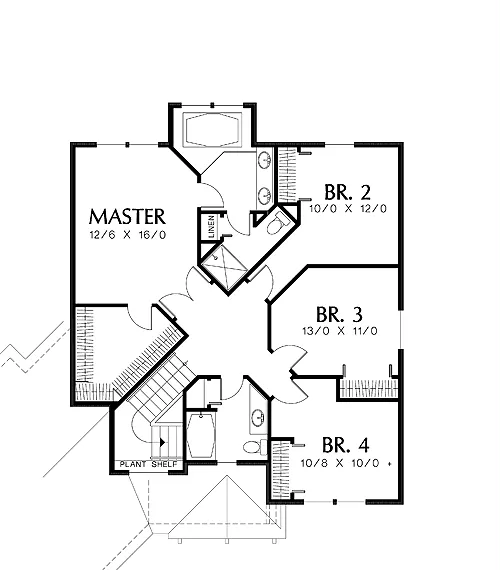About This Plan
The hardworking kitchen incorporates a corner sink with windows, a large walk-in pantry, and a center island with a downdraft cooktop and snack counter. The eating nook is linked to the outdoors by double doors.
At the top of the imposing staircase, four bedrooms open onto a central hallway. Double doors open the master bedroom. The master bath is compartmentalized with the tub in a window alcove and the shower and toilet in a separate enclosure.
FEATURES & DETAILS
Kitchen features
Kitchen IslandNook / Breakfast Area
Walk-in Pantry
Bedroom features
Double Vanity SinkPrimary Bdrm Upstairs
Separate Tub and Shower
Split Bedrooms
Walk-in Closet
Exterior features
Covered Front PorchFront Porch
Foundation Options
BasementCrawlspace
Slab
Lot Options
Suited for corner lotAdditional features
2 Story VolumeDining Room
Family Room
Fireplace
Formal LR
Foyer
Laundry 1st Fl
Garage Location
RearGarage Options
AttachedTotal Heated
1st Floor
2nd Floor
Bedrooms
Bathrooms
Garage
Stories
Width
Depth
Height
Main Floor Ceiling
Upper Floor Ceiling
Framing
Roof Framing
Primary Roof Pitch
Dwelling Number
Bonus Access
Unheated Living Space
Garage
Porch
Plan Package Options
Each set of construction documents includes detailed, dimensioned floor plans, basic electric layouts, cross sections, roof details, cabinet layouts and elevations, as well as general IRC specifications. They contain virtually all of the information required to construct your home. The typical plan set does not include any plumbing, HVAC drawings, or engineering stamps due to the wide variety of specific needs, local codes, and climatic conditions. These details and specifications are easily obtained from your builder, contractor, and/or local engineers.
find the same house plan (modifications included!) and package for less on another site, show us the URL and we'll give you the difference plus an additional 5% back.
We offer a one-time, 14-day exchange policy for unused, non-electronic plan packages in the event you aren't satisfied with your first selection.
