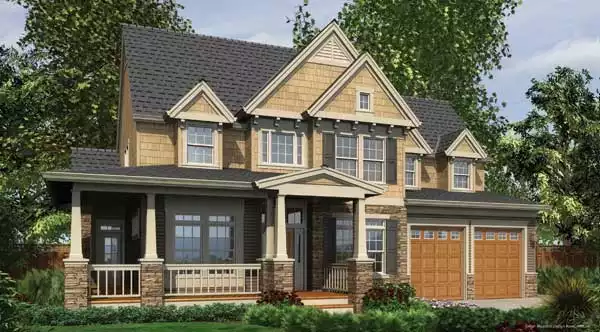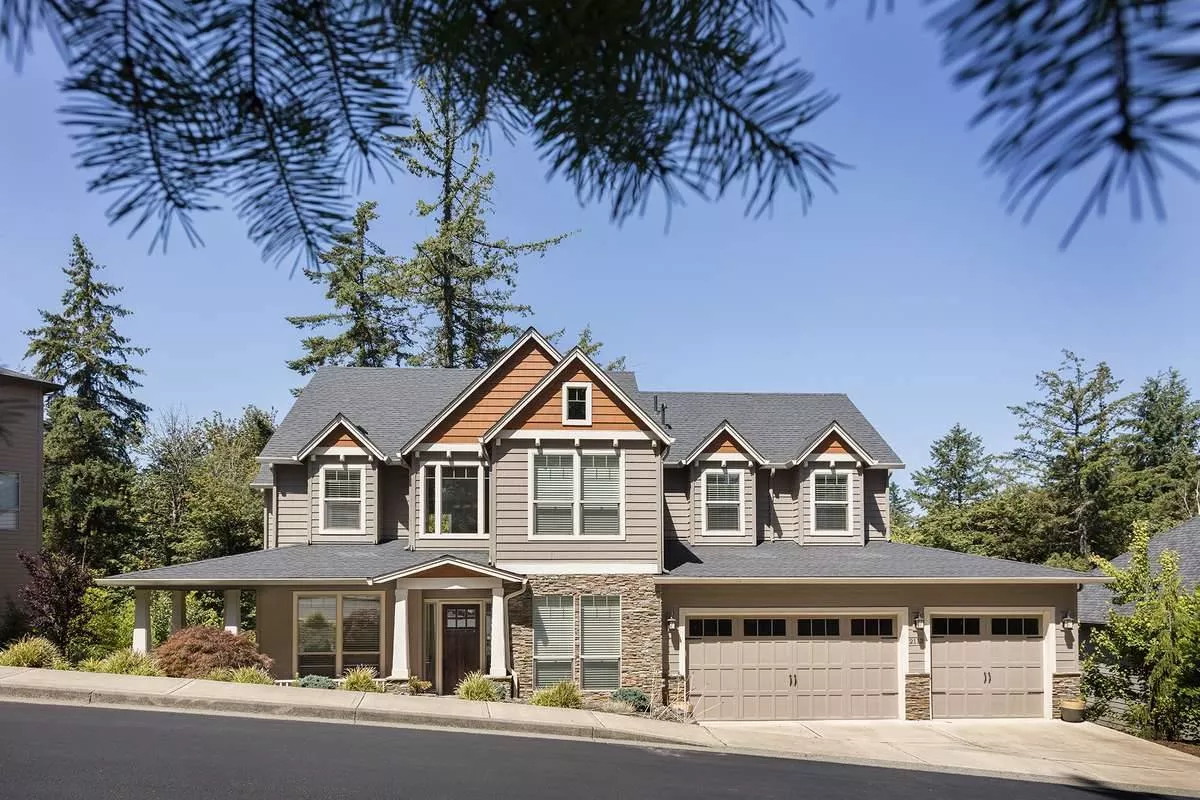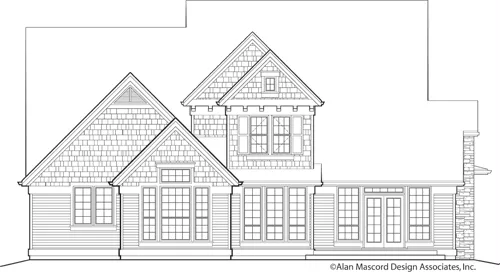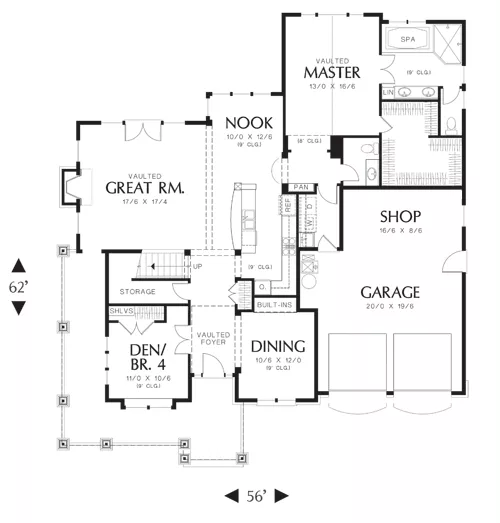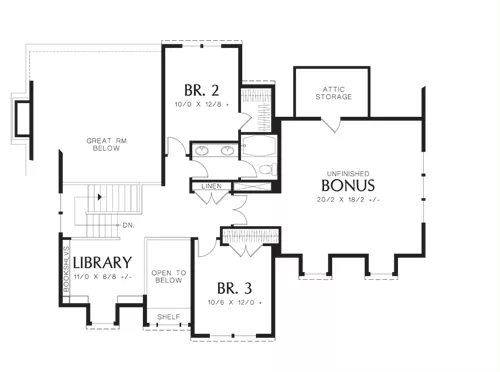About This Plan
The master suite is the only bedroom located on the main level, which ensures a measure of privacy. Features there include a spa tub, a roomy walk-in closet, and a beautiful picture window with rear view.
A staircase leads to the upper level landing, which extends into a cozy library with a dormer window and built-in bookshelves. The space is ideal for studying, reading, or playing quietly. Two other bedrooms share a bath divided into compartments. A large bonus room over the garagesuitable for a variety of usescompletes the upper level.
The two-car garage is deep enough to provide space for a shop area. A side door readily and conveniently opens to the side yard.
FEATURES & DETAILS
Kitchen features
Country KitchenKitchen Island
Bedroom features
Double Vanity SinkPrimary Bdrm Main Floor
Separate Tub and Shower
Split Bedrooms
Walk-in Closet
Exterior features
Covered Front PorchWraparound Porch
Foundation Options
BasementCrawlspace
Slab
Additional features
2 Story VolumeBonus Room
Dining Room
Fireplace
Foyer
Great Room
Home Office
Laundry 1st Fl
Library/Media Rm
Loft / Balcony
Open Floor Plan
Storage Space
Unfinished Space
Vaulted Ceilings
Garage Location
FrontGarage Options
AttachedFront-entry
Oversized
Total Heated
1st Floor
2nd Floor
Bedrooms
Bathrooms
Garage
Stories
Width
Depth
Height
Main Floor Ceiling
Upper Floor Ceiling
Framing
Roof Framing
Primary Roof Pitch
Porch Roof Pitch
Dwelling Number
Bonus Access
Unheated Living Space
Garage
Porch
Bonus Room
Plan Package Options
Each set of construction documents includes detailed, dimensioned floor plans, basic electric layouts, cross sections, roof details, cabinet layouts and elevations, as well as general IRC specifications. They contain virtually all of the information required to construct your home. The typical plan set does not include any plumbing, HVAC drawings, or engineering stamps due to the wide variety of specific needs, local codes, and climatic conditions. These details and specifications are easily obtained from your builder, contractor, and/or local engineers.
find the same house plan (modifications included!) and package for less on another site, show us the URL and we'll give you the difference plus an additional 5% back.
We offer a one-time, 14-day exchange policy for unused, non-electronic plan packages in the event you aren't satisfied with your first selection.
