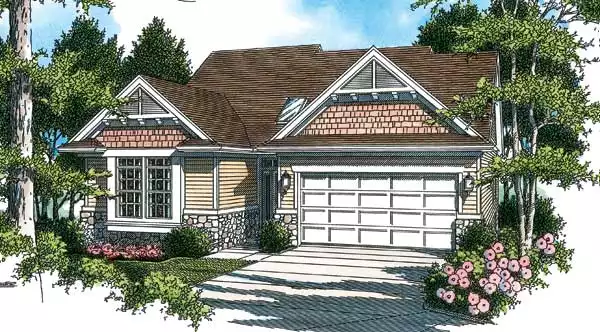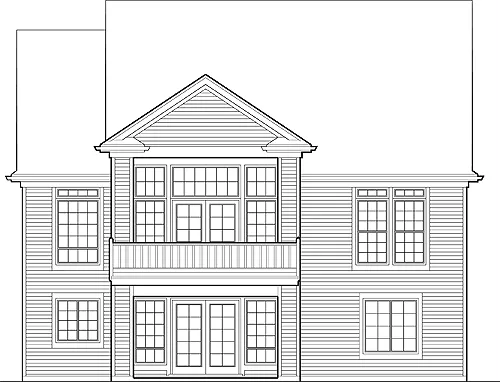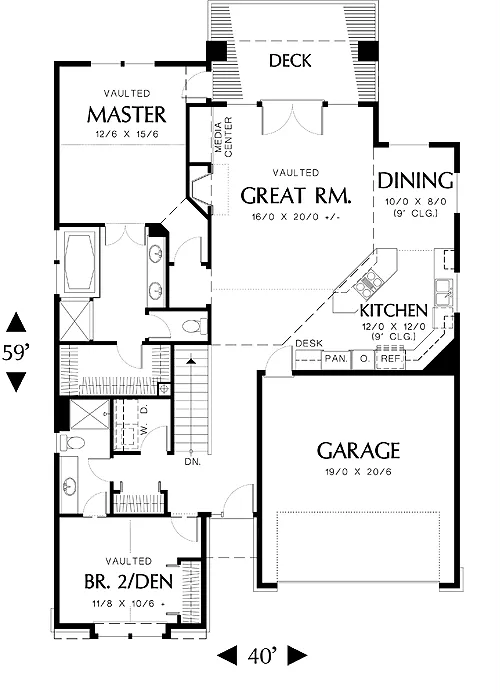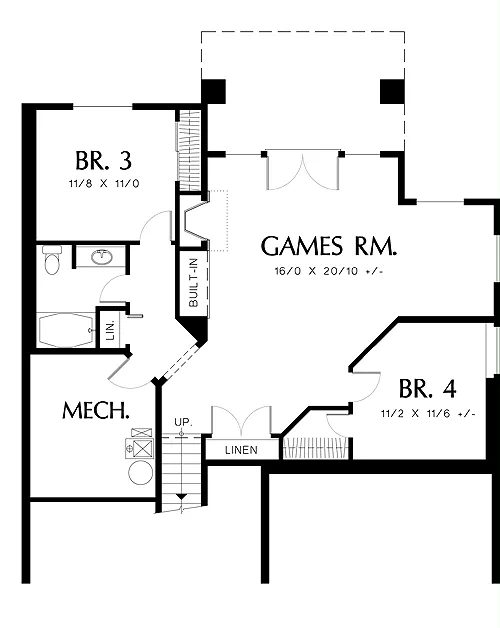About This Plan
The main level also houses a lavish master suite with a private entry to the deck, a walk-in closet, and a compartmentalized bath with a tub and shower. At the front of the house, a den features a bumped-out window and vaulted ceiling. An adjacent bath allows the den to be used as a bedroom. Two more bedrooms, a bath, and linen closets are located downstairs.
FEATURES & DETAILS
Kitchen features
Country KitchenBedroom features
Double Vanity SinkPrimary Bdrm Main Floor
Separate Tub and Shower
Walk-in Closet
Exterior features
DeckNo Porch
Foundation Options
CrawlspaceDaylight Basement
Lot Options
Suited for narrow lotSuited for sloping lot
Suited for view lot
Additional features
FireplaceFoyer
Great Room
Home Office
Laundry 1st Fl
Rec Room
Vaulted Ceilings
Garage Location
FrontGarage Options
AttachedFront-entry
Total Heated
1st Floor
Lower Floor
Bedrooms
Bathrooms
Garage
Stories
Width
Depth
Height
Main Floor Ceiling
Framing
Roof Framing
Primary Roof Pitch
Secondary Roof Pitch
Dwelling Number
Bonus Access
Unheated Living Space
Garage
Deck
Plan Package Options
Each set of construction documents includes detailed, dimensioned floor plans, basic electric layouts, cross sections, roof details, cabinet layouts and elevations, as well as general IRC specifications. They contain virtually all of the information required to construct your home. The typical plan set does not include any plumbing, HVAC drawings, or engineering stamps due to the wide variety of specific needs, local codes, and climatic conditions. These details and specifications are easily obtained from your builder, contractor, and/or local engineers.
find the same house plan (modifications included!) and package for less on another site, show us the URL and we'll give you the difference plus an additional 5% back.
We offer a one-time, 14-day exchange policy for unused, non-electronic plan packages in the event you aren't satisfied with your first selection.









