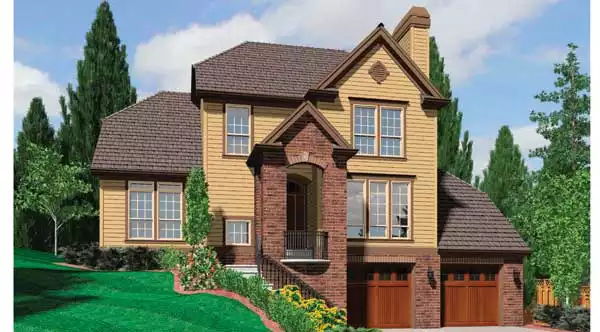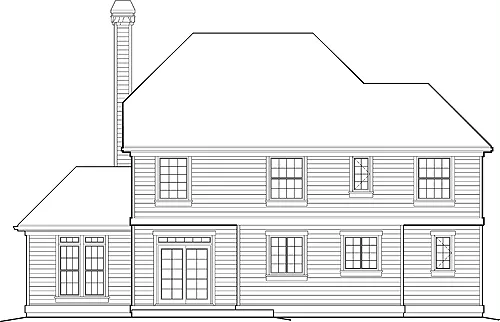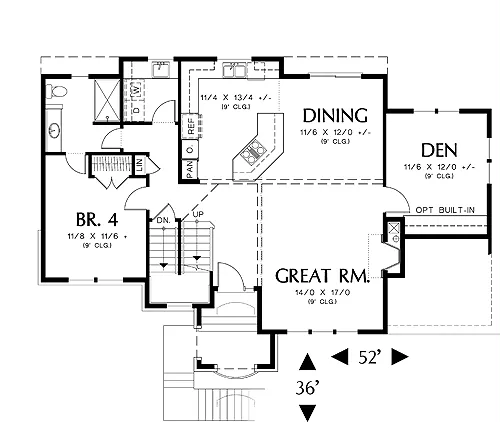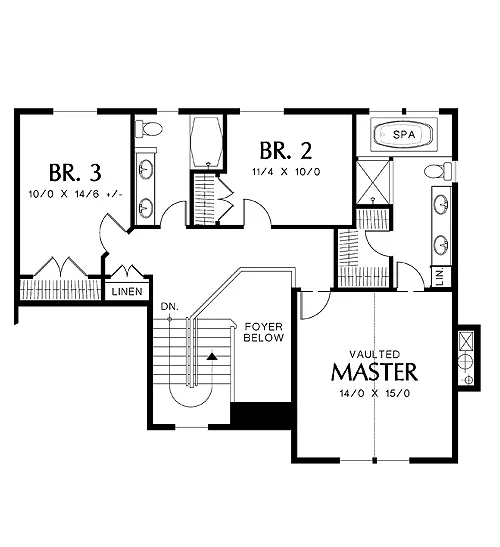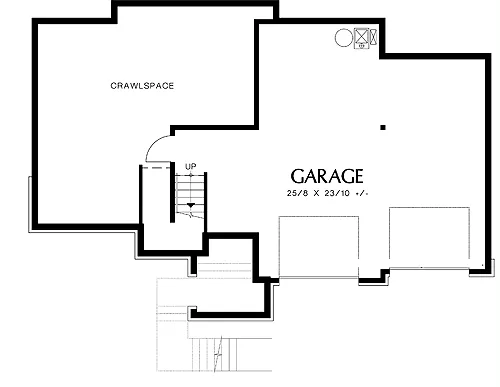About This Plan
Upstairs there are three more bedrooms and two full baths. The master suite is especially nice with a scissor-vaulted ceiling in its salon and a bath with walk-in closet, spa tub, tiled shower and dual lavatories.
FEATURES & DETAILS
Kitchen features
Country KitchenPeninsula / Eating Bar
Bedroom features
Double Vanity SinkPrimary Bdrm Upstairs
Separate Tub and Shower
Walk-in Closet
Exterior features
No PorchFoundation Options
Daylight BasementSlab
Walkout Basement
Lot Options
Suited for sloping lotSuited for view lot
Additional features
2 Story VolumeFireplace
Foyer
Great Room
Home Office
Laundry 1st Fl
Open Floor Plan
Storage Space
Garage Location
FrontGarage Options
AttachedDrive-under
Front-entry
Total Heated
1st Floor
2nd Floor
Bedrooms
Bathrooms
Garage
Stories
Width
Depth
Height
Main Floor Ceiling
Upper Floor Ceiling
Framing
Roof Framing
Primary Roof Pitch
Dwelling Number
Bonus Access
Unheated Living Space
Garage
Plan Package Options
Each set of construction documents includes detailed, dimensioned floor plans, basic electric layouts, cross sections, roof details, cabinet layouts and elevations, as well as general IRC specifications. They contain virtually all of the information required to construct your home. The typical plan set does not include any plumbing, HVAC drawings, or engineering stamps due to the wide variety of specific needs, local codes, and climatic conditions. These details and specifications are easily obtained from your builder, contractor, and/or local engineers.
find the same house plan (modifications included!) and package for less on another site, show us the URL and we'll give you the difference plus an additional 5% back.
We offer a one-time, 14-day exchange policy for unused, non-electronic plan packages in the event you aren't satisfied with your first selection.
