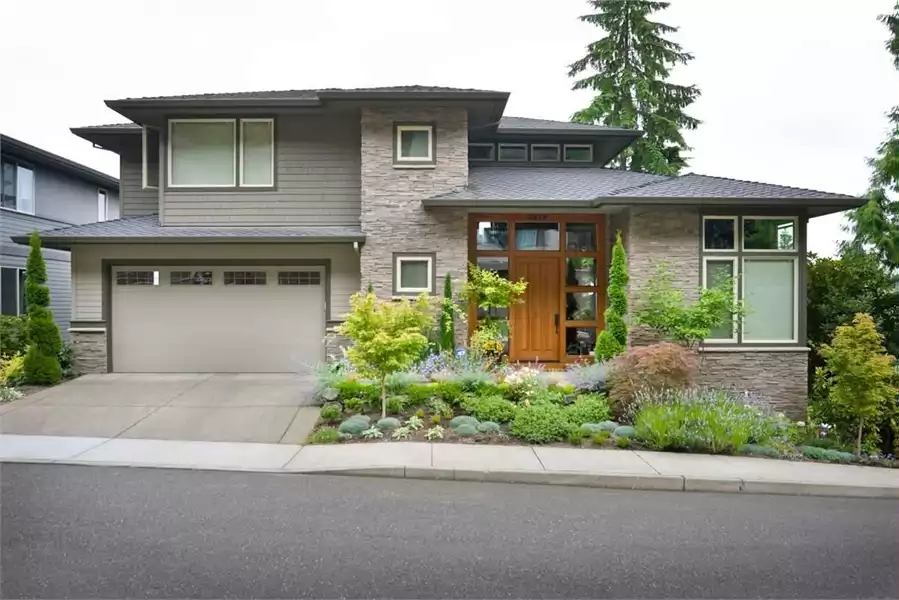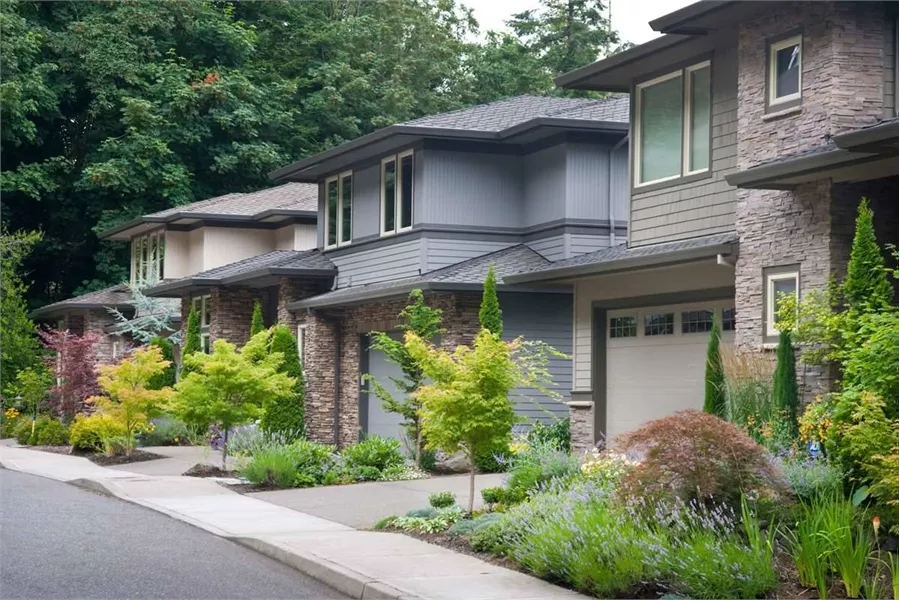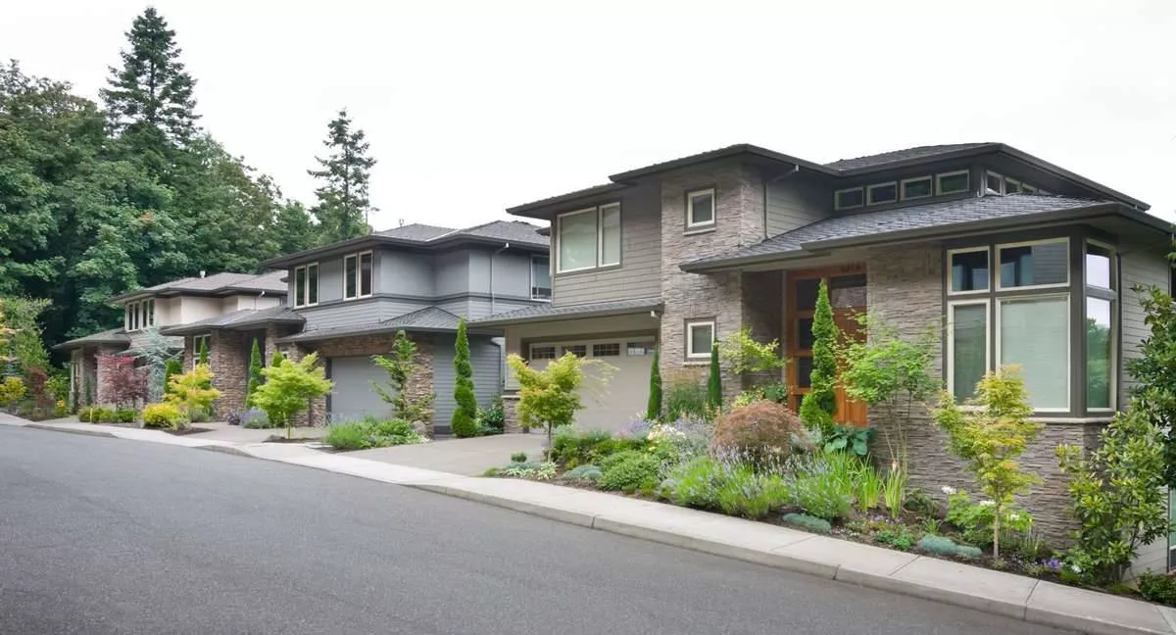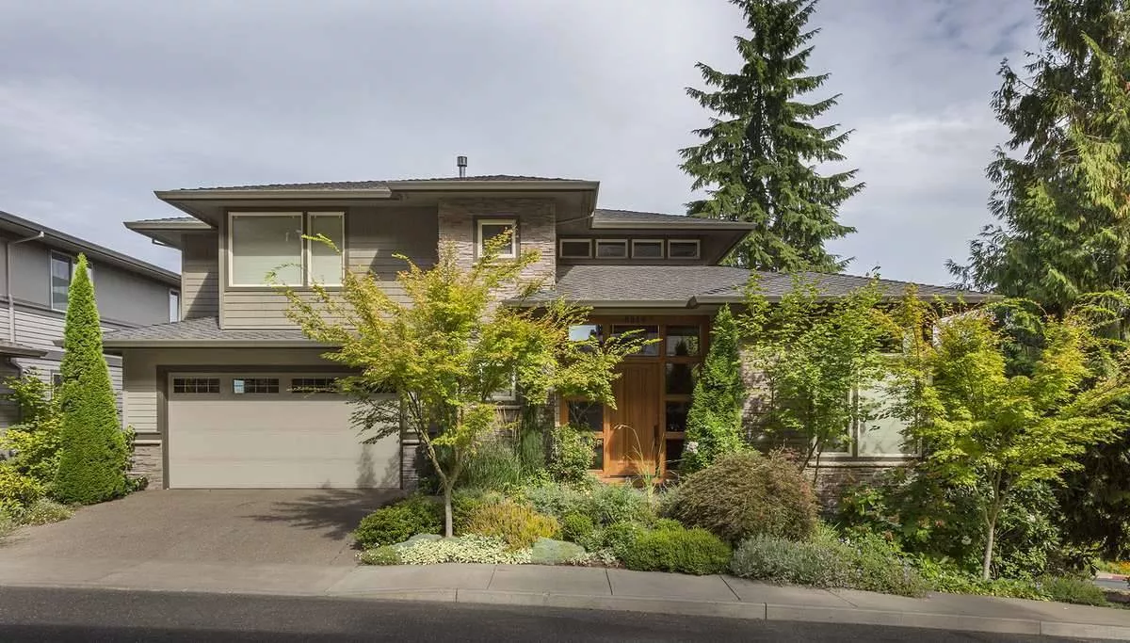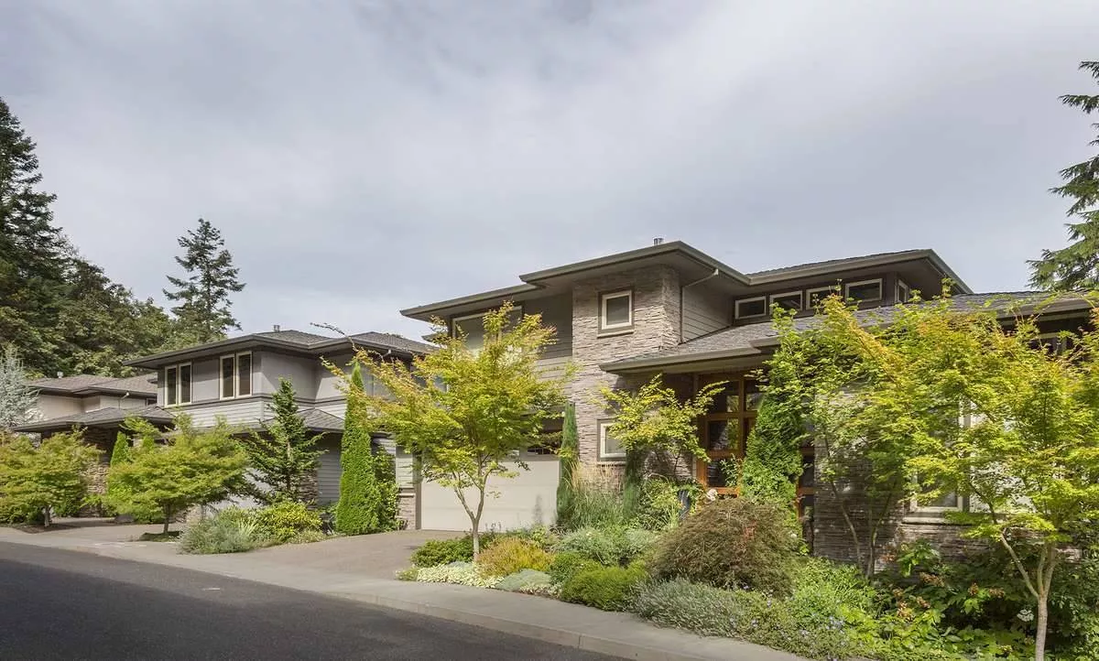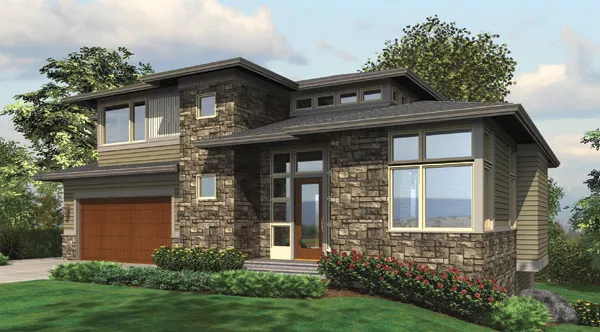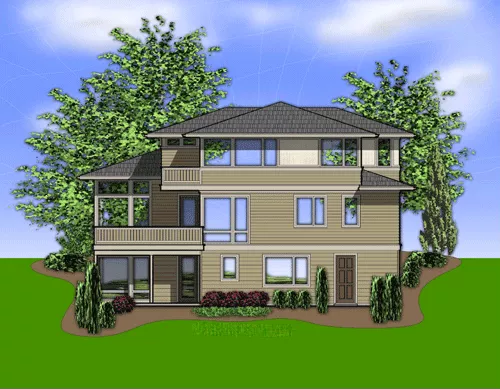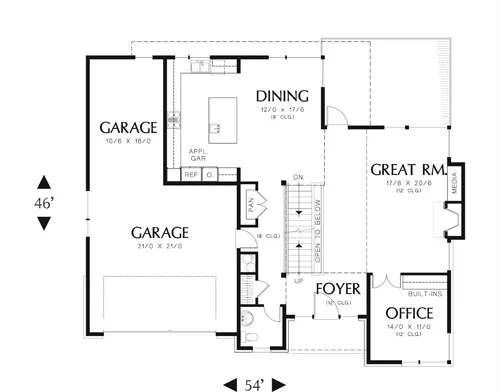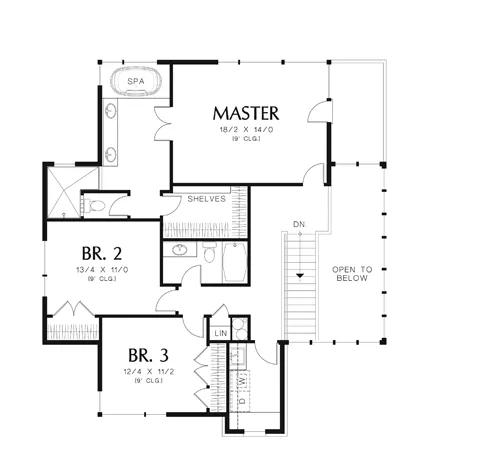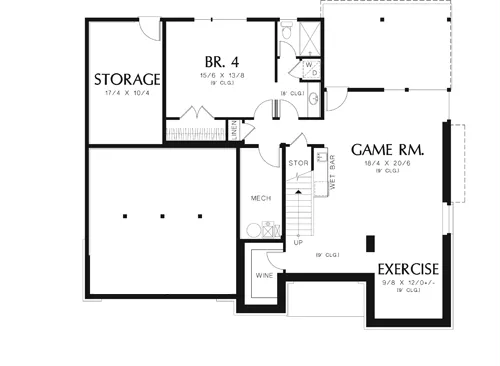About This Plan
Square windows interspersed on the faade provide exciting visual interest from the curb, and bring much desired light to the interior. The main level feels especially light and airy thanks to a band of second-story windows beneath the upper roofline. The light floods the core of the main level where the staircase and great room meet, and spills into the neighboring kitchen and dining room. Secluded behind a set of French doors, the office gains its own light from tall corner windows. Three of the homes four bedrooms are on the upper level. The master suite includes a private balcony, and a bath with a walk-in shower, a dual-sink vanity, and a private commode. The other two bedrooms are down the hall from a laundry room and a full bath.
The lower-level features several spaces to customize. An exercise niche and walk-in wine closet accompany a large game room. A hallway secludes a bathroom, bedroom, and utility room. A storage shed accessible from the backyard, can store tools, potting supplies, and outdoor equipment.
FEATURES & DETAILS
Kitchen features
Country KitchenKitchen Island
Walk-in Pantry
Bedroom features
Double Vanity SinkPrimary Bdrm Upstairs
Separate Tub and Shower
Walk-in Closet
Exterior features
DeckNo Porch
Foundation Options
Daylight BasementSlab
Walkout Basement
Lot Options
Suited for sloping lotSuited for view lot
Additional features
Exercise RoomFireplace
Foyer
Great Room
Home Office
Laundry 2nd Fl
Open Floor Plan
Rec Room
Storage Space
Vaulted Ceilings
Garage Location
FrontGarage Options
AttachedFront-entry
Tandem
Total Heated
1st Floor
2nd Floor
Lower Floor
Bedrooms
Bathrooms
Garage
Stories
Width
Depth
Height
Main Floor Ceiling
Framing
Roof Framing
Primary Roof Pitch
Dwelling Number
Bonus Access
Unheated Living Space
Garage
Storage
Deck
Plan Package Options
Each set of construction documents includes detailed, dimensioned floor plans, basic electric layouts, cross sections, roof details, cabinet layouts and elevations, as well as general IRC specifications. They contain virtually all of the information required to construct your home. The typical plan set does not include any plumbing, HVAC drawings, or engineering stamps due to the wide variety of specific needs, local codes, and climatic conditions. These details and specifications are easily obtained from your builder, contractor, and/or local engineers.
find the same house plan (modifications included!) and package for less on another site, show us the URL and we'll give you the difference plus an additional 5% back.
We offer a one-time, 14-day exchange policy for unused, non-electronic plan packages in the event you aren't satisfied with your first selection.
