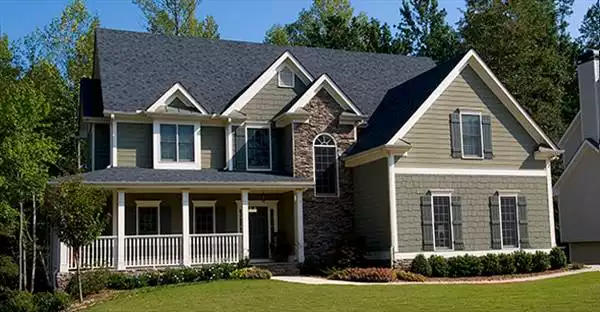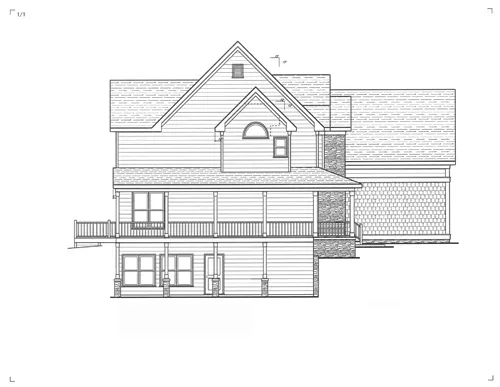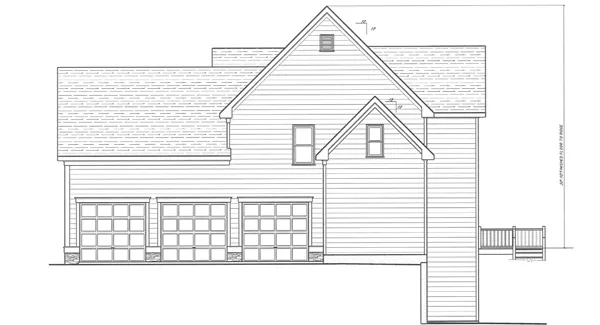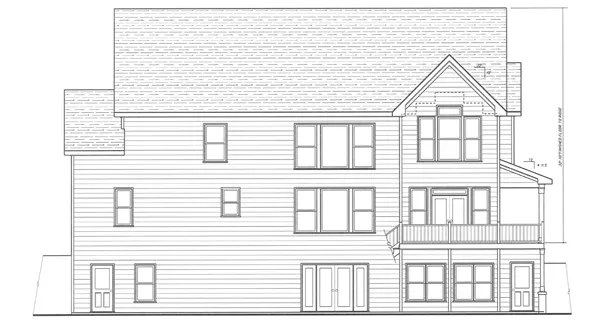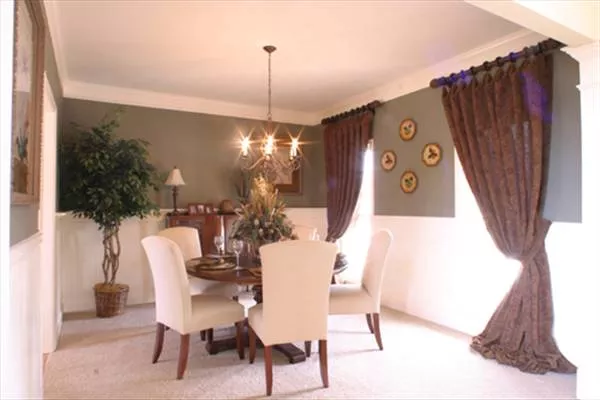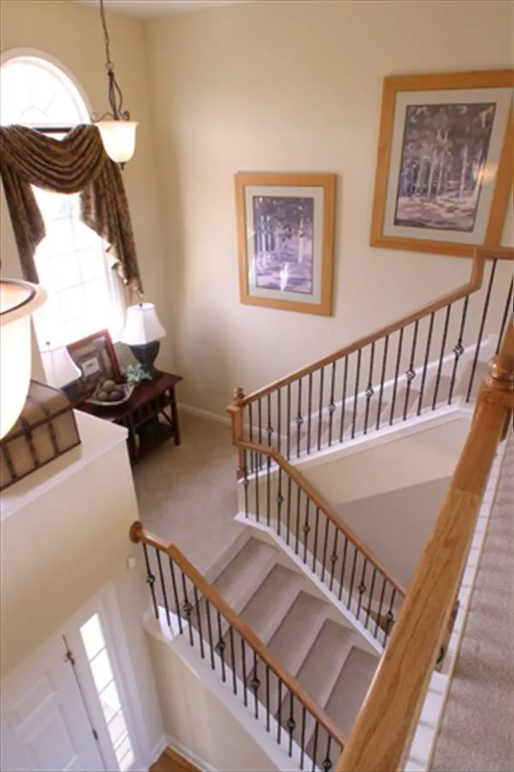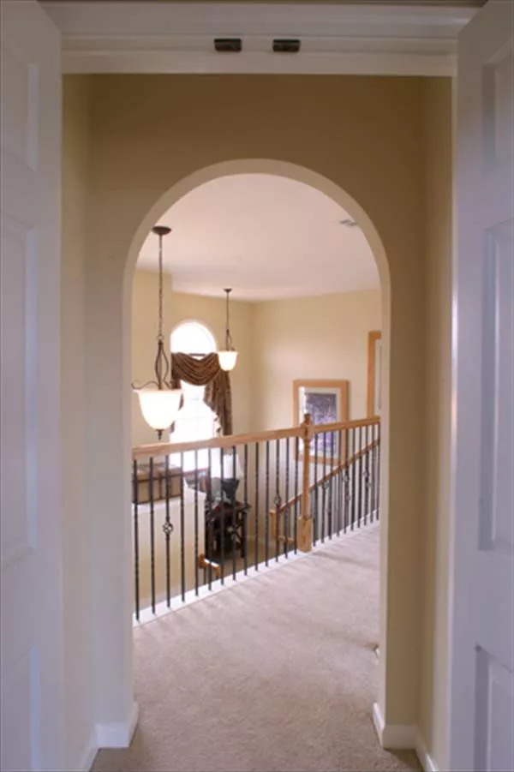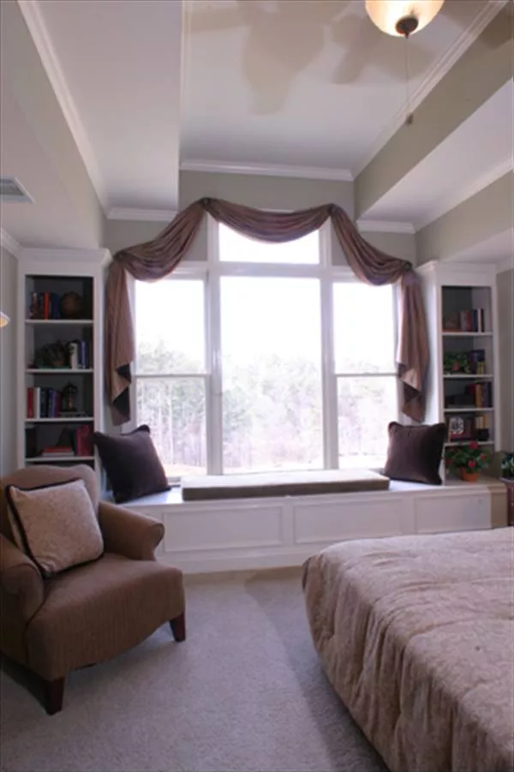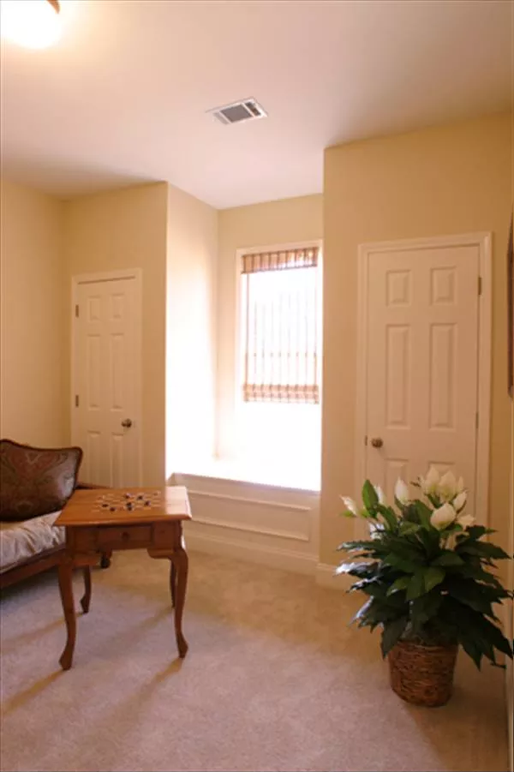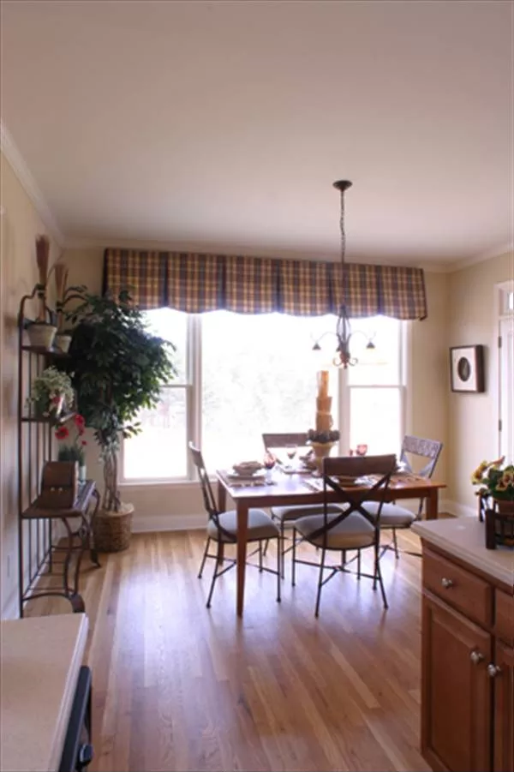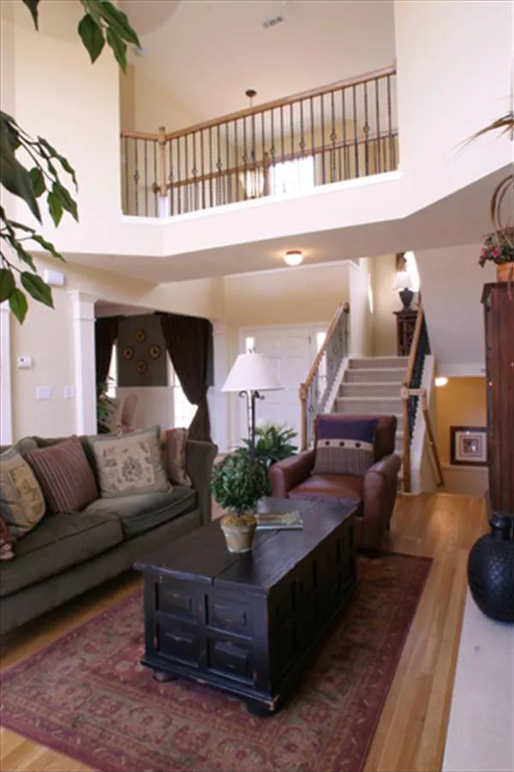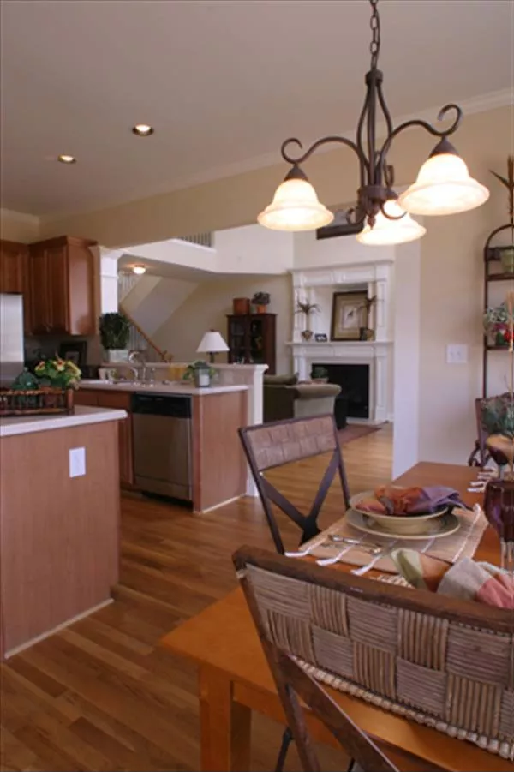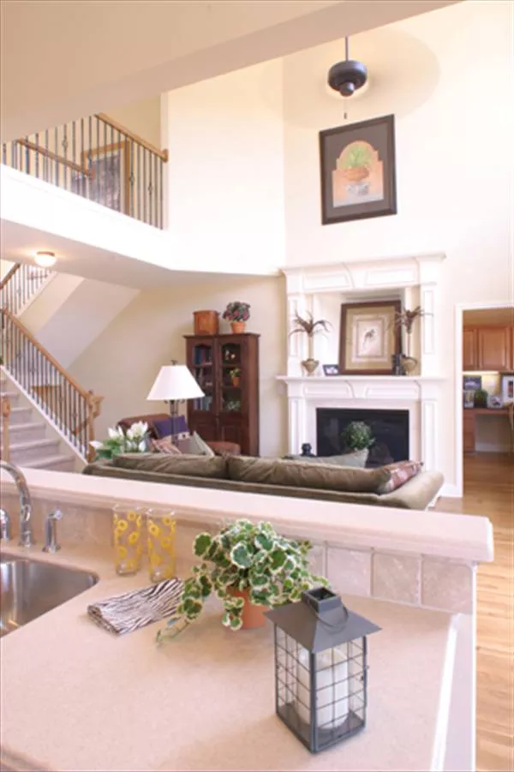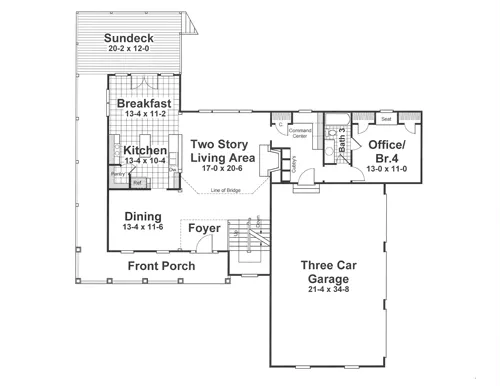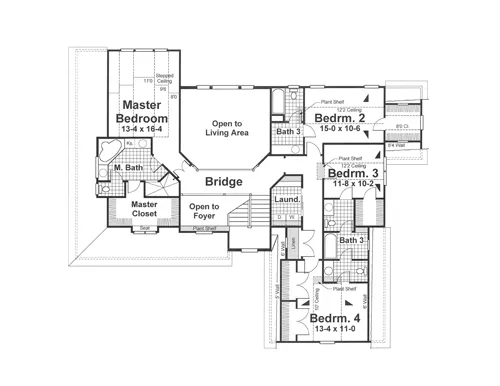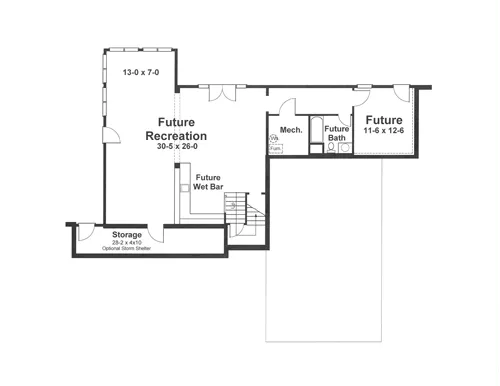About This Plan
FEATURES & DETAILS
Kitchen features
Kitchen IslandNook / Breakfast Area
Walk-in Pantry
Bedroom features
Double Vanity SinkPrimary Bdrm Upstairs
Separate Tub and Shower
Split Bedrooms
Walk-in Closet
Exterior features
Covered Front PorchDeck
Front Porch
Wraparound Porch
Foundation Options
BasementWalkout Basement
Lot Options
Suited for sloping lotAdditional features
Dining RoomFireplace
Foyer
Great Room
Home Office
Laundry 2nd Fl
Library/Media Rm
Loft / Balcony
Mud Room
Open Floor Plan
Rec Room
Storage Space
Unfinished Space
Vaulted Ceilings
Garage Location
SideGarage Options
AttachedWith Living Space
Total Heated
1st Floor
2nd Floor
Lower Floor
Bedrooms
Bathrooms
Garage
Stories
Width
Depth
Height
Main Floor Ceiling
Upper Floor Ceiling
Framing
Roof Framing
Primary Roof Pitch
Gable Roof Pitch
Dormer Roof Pitch
Porch Roof Pitch
Dwelling Number
Unheated Living Space
Garage
Porch
Deck
Plan Package Options
Each set of construction documents includes detailed, dimensioned floor plans, basic electric layouts, cross sections, roof details, cabinet layouts and elevations, as well as general IRC specifications. They contain virtually all of the information required to construct your home. The typical plan set does not include any plumbing, HVAC drawings, or engineering stamps due to the wide variety of specific needs, local codes, and climatic conditions. These details and specifications are easily obtained from your builder, contractor, and/or local engineers.
find the same house plan (modifications included!) and package for less on another site, show us the URL and we'll give you the difference plus an additional 5% back.
We offer a one-time, 14-day exchange policy for unused, non-electronic plan packages in the event you aren't satisfied with your first selection.
