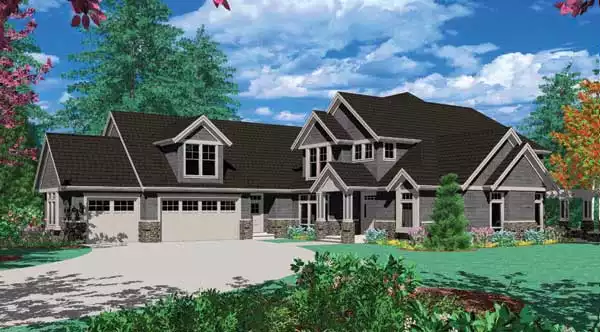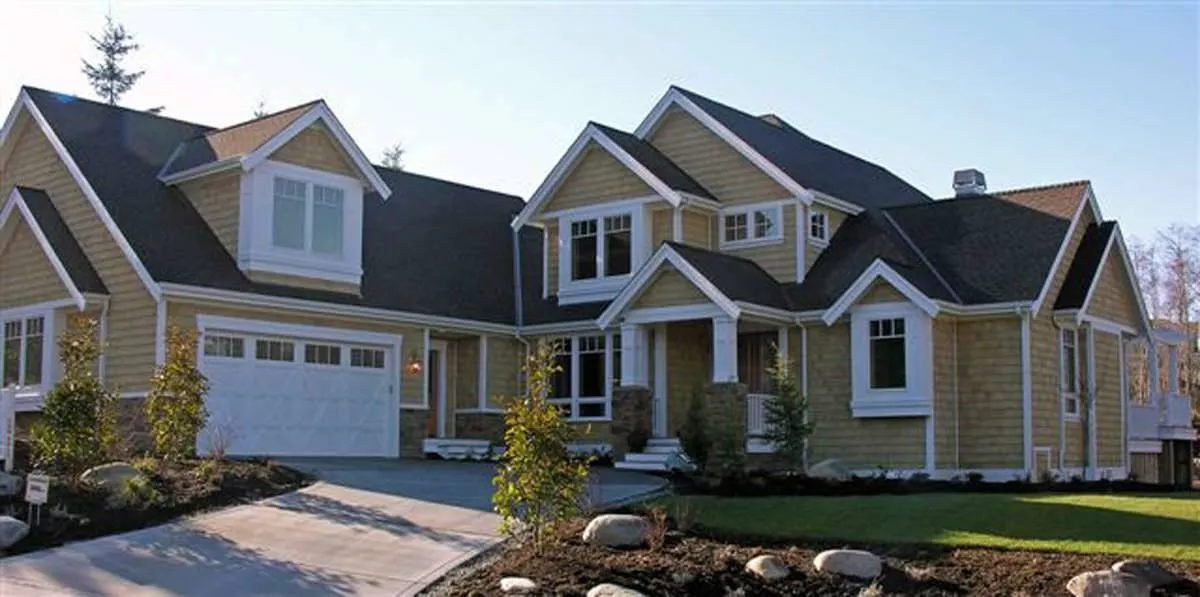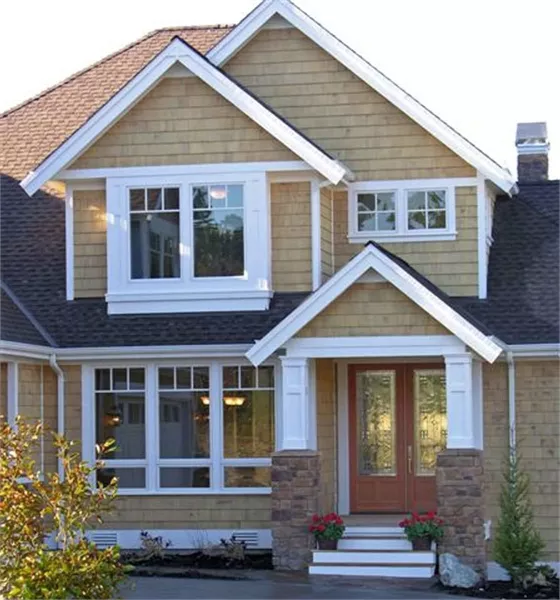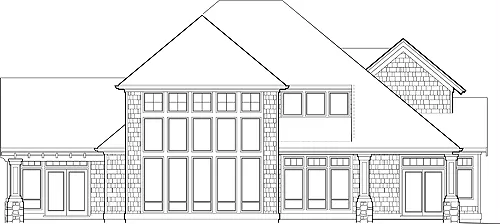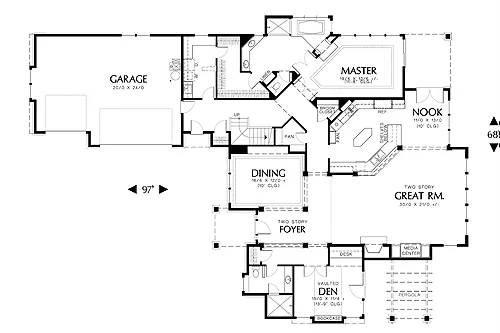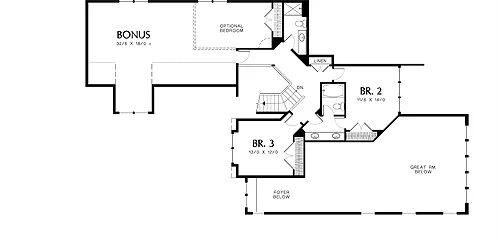About This Plan
Floor to ceiling windows accentuate the rear view in the two-story great room. A fireplace and built-in media center add to the easy living in the heart of the home.
The kitchen is a cook's dream with long stretches of
counter, a central island, and storage space
augmented by a nearby broom closet and walk-in
pantry. The sink wall includes base cabinets only,
opening the kitchen to the great room.
Designed to pamper, the marvelous master suite is equipped with a two-sided fireplace that warms both the bedroom and bath. A windowed alcove houses a whirlpool tub, with an adjacent shower enclosure. For the ultimate in convenience, a door in the master closet leads directly into the laundry room, furnished with a sink, cabinets, counters, and a built-in ironing board. Upstairs, two additional bedrooms and a bonus room make a great area for children.
FEATURES & DETAILS
Kitchen features
Kitchen IslandNook / Breakfast Area
Bedroom features
Double Vanity SinkPrimary Bdrm Main Floor
Separate Tub and Shower
Split Bedrooms
Walk-in Closet
Exterior features
Covered Rear PorchRear Porch
Foundation Options
BasementCrawlspace
Slab
Lot Options
Suited for view lotAdditional features
2 Story VolumeBonus Room
Dining Room
Fireplace
Foyer
Great Room
Home Office
Laundry 1st Fl
Open Floor Plan
Garage Location
SideGarage Options
AttachedSide-entry
Total Heated
1st Floor
2nd Floor
Bedrooms
Bathrooms
Garage
Stories
Width
Depth
Height
Main Floor Ceiling
Upper Floor Ceiling
Framing
Roof Framing
Primary Roof Pitch
Dwelling Number
Bonus Access
Unheated Living Space
Garage
Bonus Room
Plan Package Options
Each set of construction documents includes detailed, dimensioned floor plans, basic electric layouts, cross sections, roof details, cabinet layouts and elevations, as well as general IRC specifications. They contain virtually all of the information required to construct your home. The typical plan set does not include any plumbing, HVAC drawings, or engineering stamps due to the wide variety of specific needs, local codes, and climatic conditions. These details and specifications are easily obtained from your builder, contractor, and/or local engineers.
find the same house plan (modifications included!) and package for less on another site, show us the URL and we'll give you the difference plus an additional 5% back.
We offer a one-time, 14-day exchange policy for unused, non-electronic plan packages in the event you aren't satisfied with your first selection.
