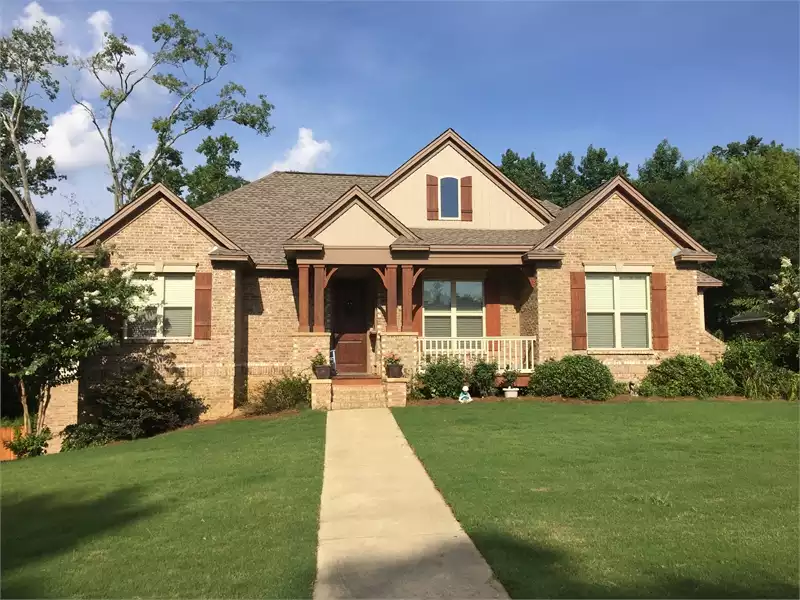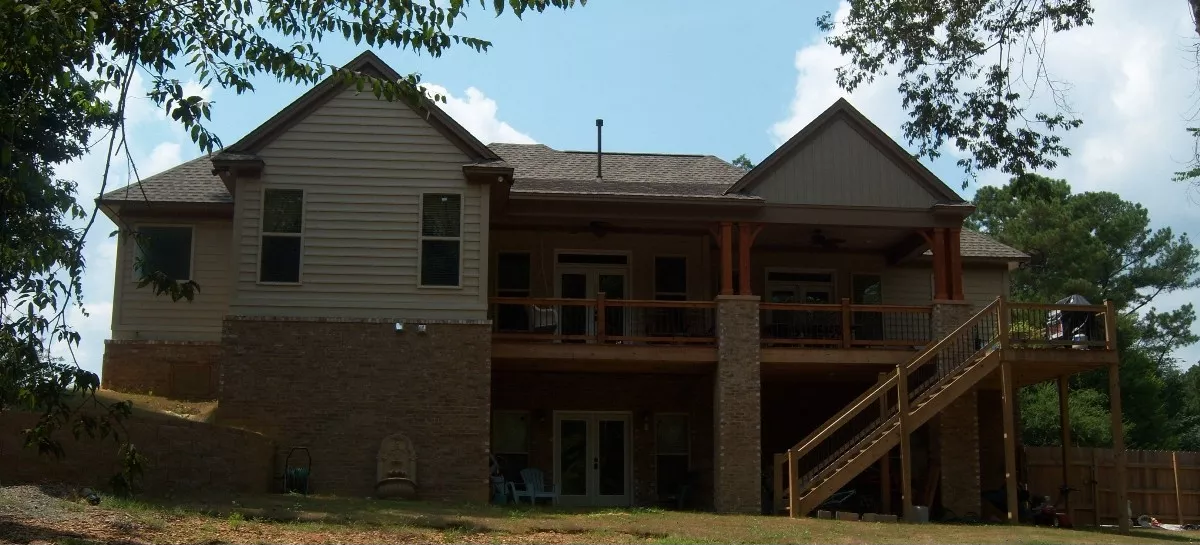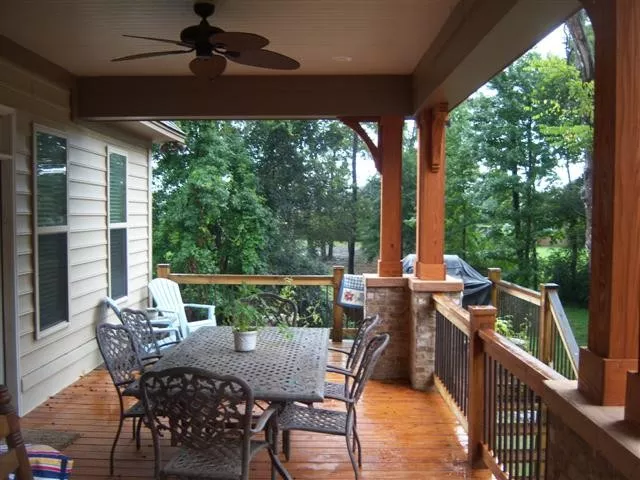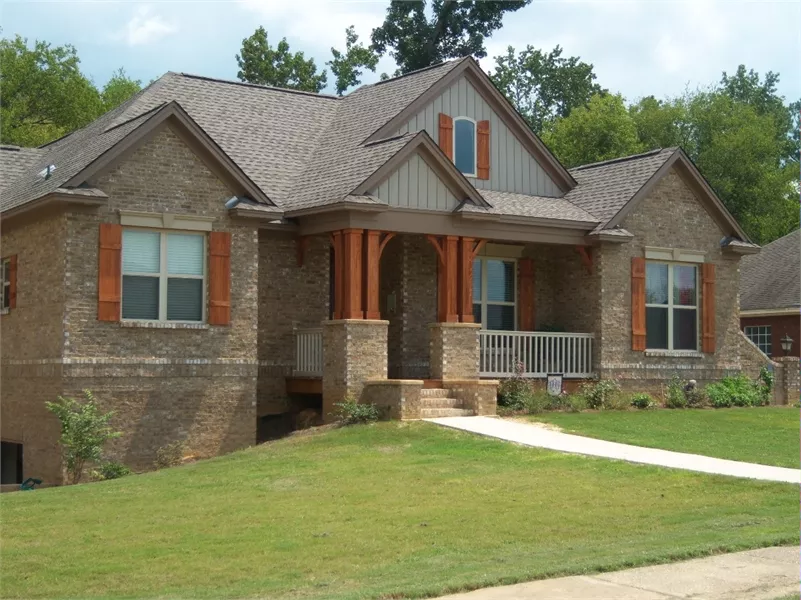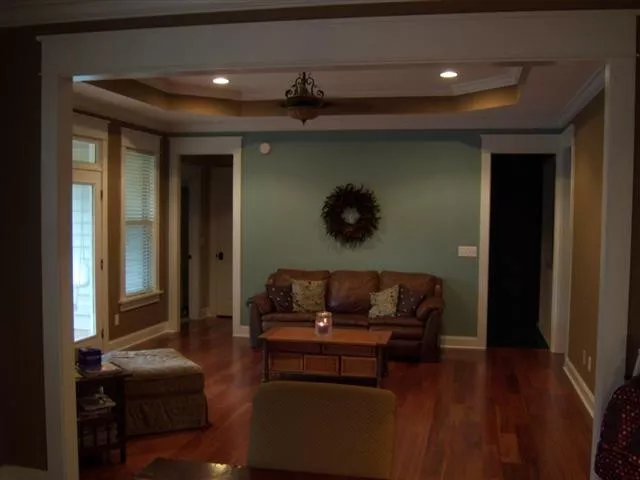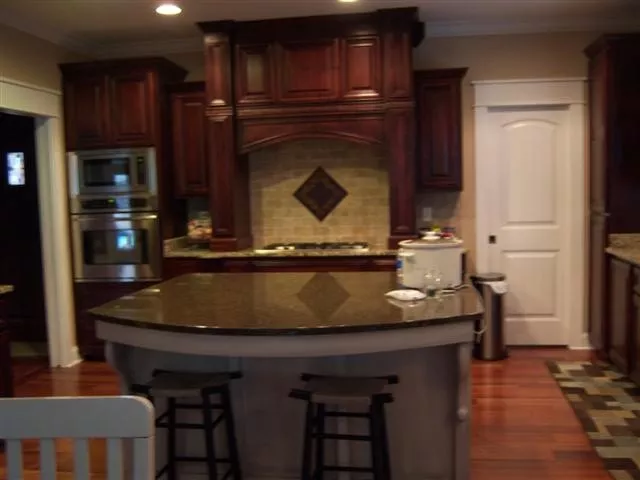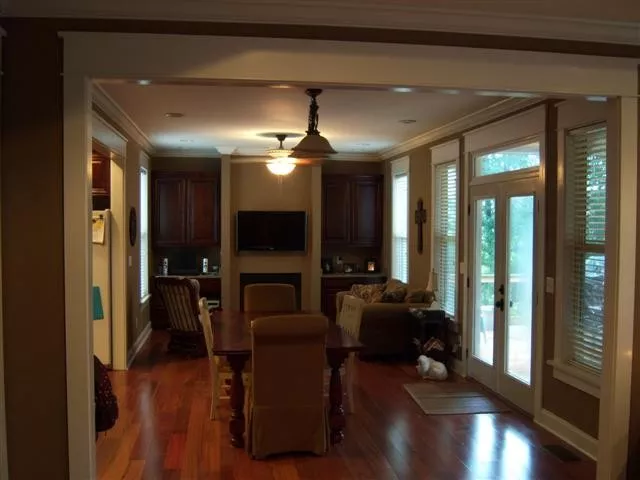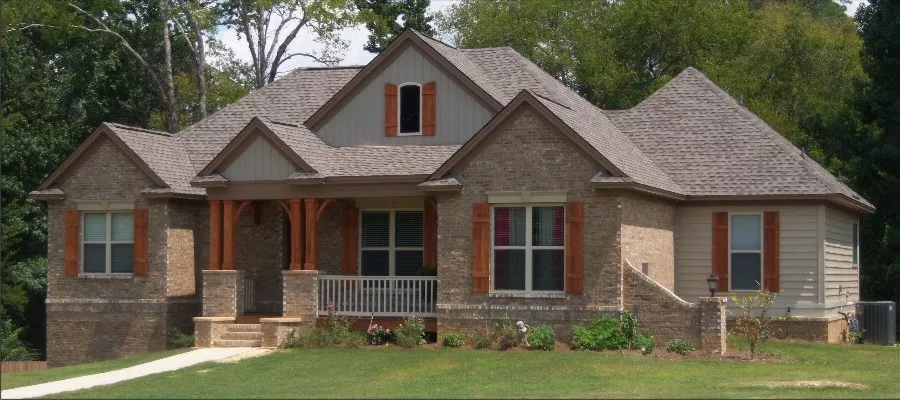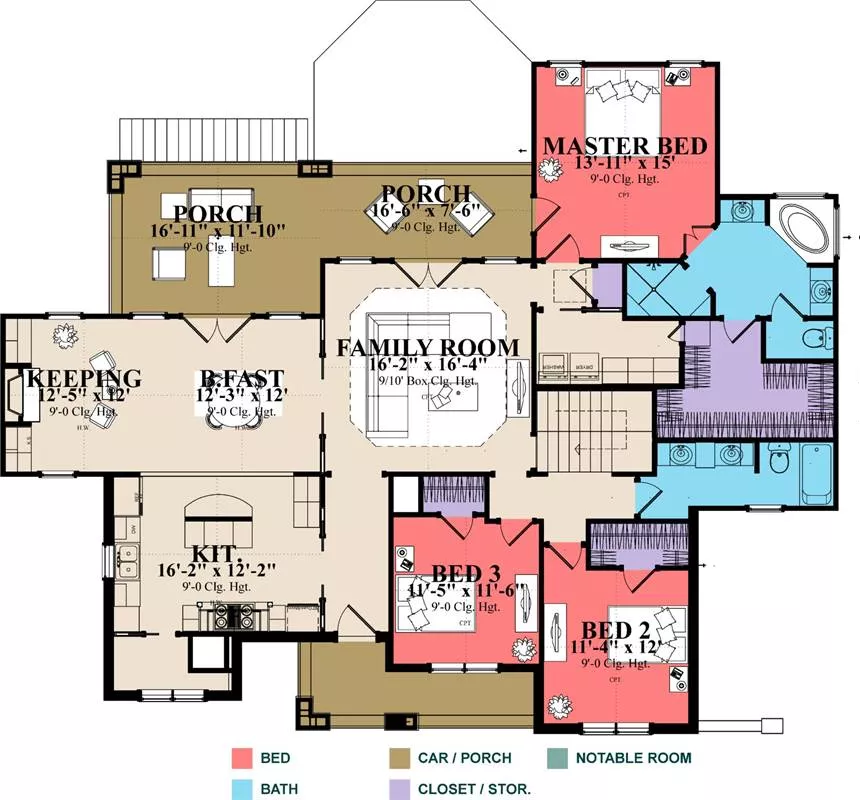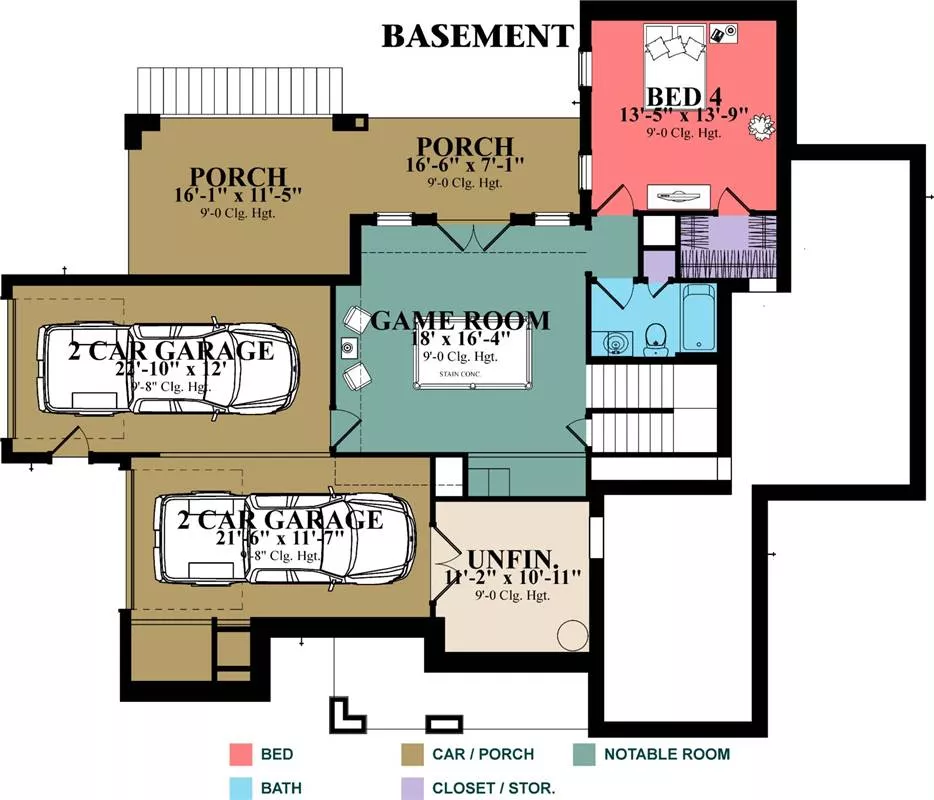About This Plan
FEATURES & DETAILS
Kitchen features
Kitchen IslandNook / Breakfast Area
Walk-in Pantry
Bedroom features
His and Hers Primary ClosetsPrimary Bdrm Main Floor
Walk-in Closet
Exterior features
Covered Front PorchCovered Rear Porch
Foundation Options
SlabAdditional features
Open Floor PlanRec Room
Storage Space
Workshop
Garage Location
UnderGarage Options
Drive-underSide-entry
Total Structure
Total Heated
1st Floor
Lower Floor
Basement
Bedrooms
Bathrooms
Garage
Stories
Width
Depth
Height
Main Floor Ceiling
Framing
Roof Framing
Primary Roof Pitch
Dwelling Number
Unheated Living Space
Garage
Porch
Plan Package Options
Each set of construction documents includes detailed, dimensioned floor plans, basic electric layouts, cross sections, roof details, cabinet layouts and elevations, as well as general IRC specifications. They contain virtually all of the information required to construct your home. The typical plan set does not include any plumbing, HVAC drawings, or engineering stamps due to the wide variety of specific needs, local codes, and climatic conditions. These details and specifications are easily obtained from your builder, contractor, and/or local engineers.
find the same house plan (modifications included!) and package for less on another site, show us the URL and we'll give you the difference plus an additional 5% back.
We offer a one-time, 14-day exchange policy for unused, non-electronic plan packages in the event you aren't satisfied with your first selection.
