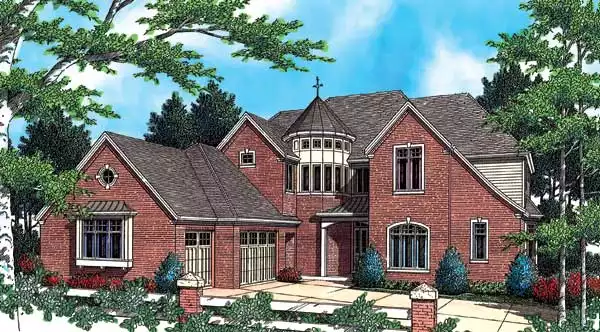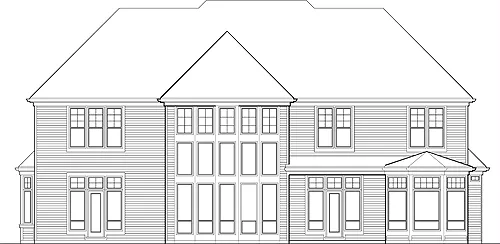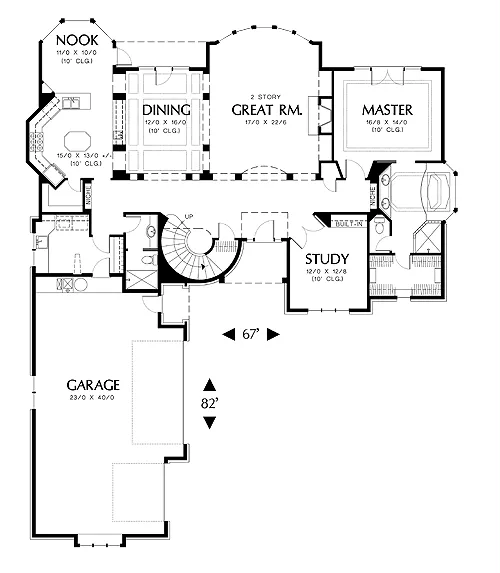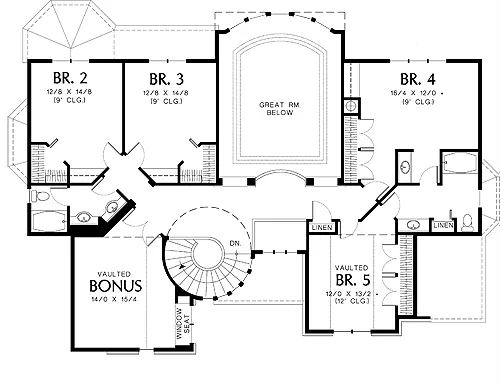About This Plan
The island kitchen allows elbowroom for multiple cooks. A primary work center angles along the outside wall. Four windows above the upper cabinets channel sunlight. A counter that overlooks the family room houses a vegetable sink. Adjacent to the garage, a utility area includes a full bath and a laundry room, equipped with a sink and built-in ironing board.
A courtly circular staircase in the foyer leads upstairs to four bedrooms, two compartmentalized baths, and a vaulted bonus room. The alternate design, which is included, substitutes a master suite for bedrooms four and five.
FEATURES & DETAILS
Kitchen features
Kitchen IslandNook / Breakfast Area
Walk-in Pantry
Bedroom features
Double Vanity SinkPrimary Bdrm Main Floor
Separate Tub and Shower
Split Bedrooms
Walk-in Closet
Exterior features
Front PorchFoundation Options
BasementCrawlspace
Slab
Lot Options
Suited for view lotAdditional features
2 Story VolumeBonus Room
Dining Room
Fireplace
Foyer
Great Room
Home Office
Laundry 1st Fl
Loft / Balcony
Mud Room
Open Floor Plan
Vaulted Ceilings
Garage Location
SideGarage Options
AttachedSide-entry
Total Heated
1st Floor
2nd Floor
Bedrooms
Bathrooms
Garage
Stories
Width
Depth
Height
Main Floor Ceiling
Upper Floor Ceiling
Framing
Roof Framing
Primary Roof Pitch
Dwelling Number
Bonus Access
Unheated Living Space
Garage
Bonus Room
Plan Package Options
Each set of construction documents includes detailed, dimensioned floor plans, basic electric layouts, cross sections, roof details, cabinet layouts and elevations, as well as general IRC specifications. They contain virtually all of the information required to construct your home. The typical plan set does not include any plumbing, HVAC drawings, or engineering stamps due to the wide variety of specific needs, local codes, and climatic conditions. These details and specifications are easily obtained from your builder, contractor, and/or local engineers.
find the same house plan (modifications included!) and package for less on another site, show us the URL and we'll give you the difference plus an additional 5% back.
We offer a one-time, 14-day exchange policy for unused, non-electronic plan packages in the event you aren't satisfied with your first selection.









