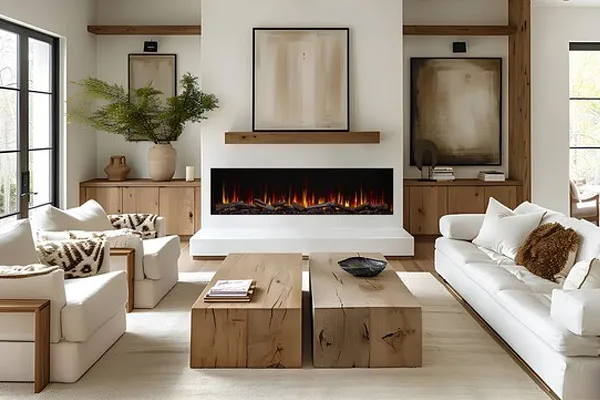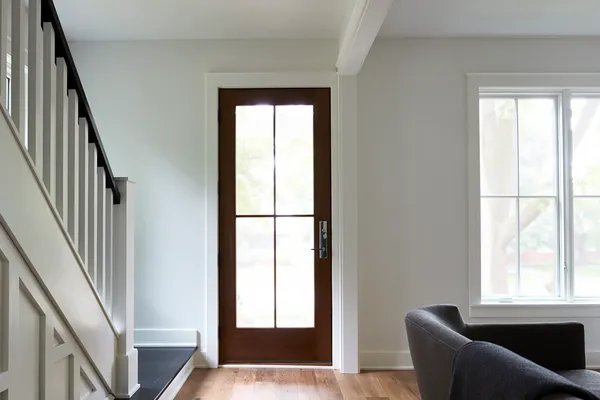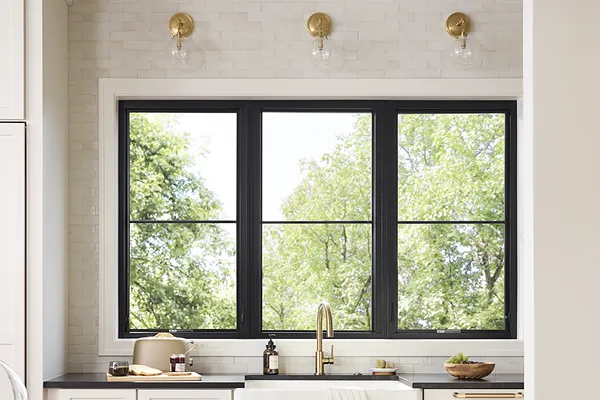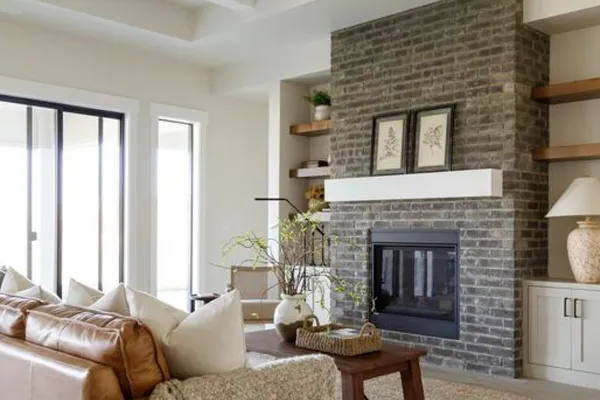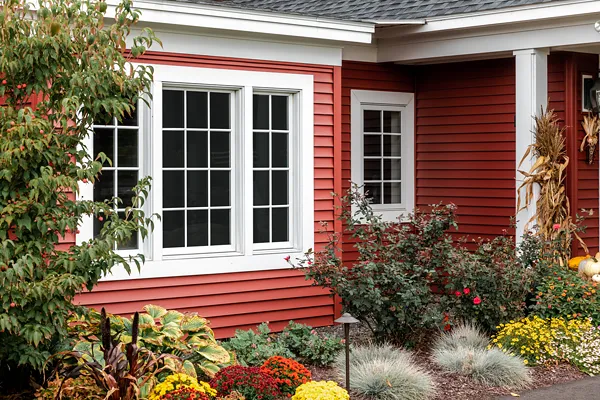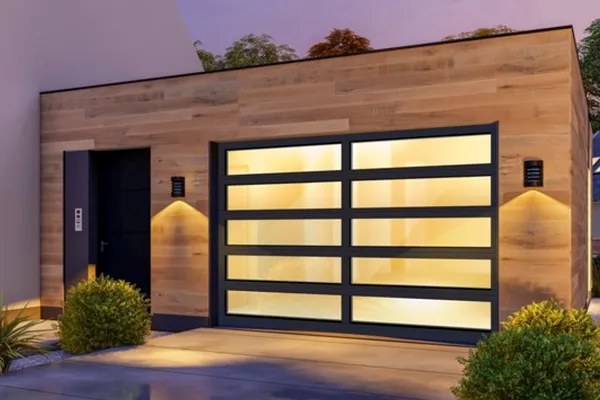Plan Packages
Each set of construction documents includes detailed, dimensioned floor plans, basic electric layouts, cross sections, roof details, cabinet layouts and elevations, as well as general IRC specifications. They contain virtually all of the information required to construct your home. The typical plan set does not include any plumbing, HVAC drawings, or engineering stamps due to the wide variety of specific needs, local codes, and climatic conditions. These details and specifications are easily obtained from your builder, contractors, and/or local engineers.
BEST PRICE GUARANTEE
Find the same house plan (modifications included!) and package for less on another site, show us the URL and we'll give you the difference plus an additional 10% back.
100% SATISFACTION GUARANTEE
We offer a one-time, 30-day exchange policy for unused, printed plan packages in the event you aren't satisfied with your first selection.
Customer Reviews of House Plan 5524
7/7/2012
Jeffery of SALT LAKE CITY, UT
We haven't moved in yet, but we are very close! We made some changes to the floor plan, that truly made this house "our" home and we can't wait to be HOME!!!!
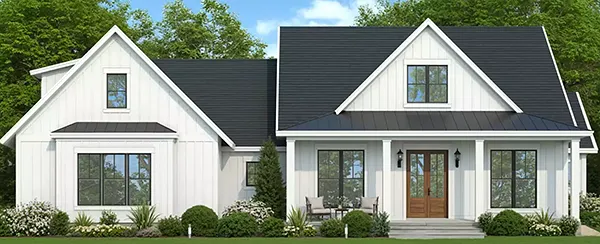


.png)
.png)









