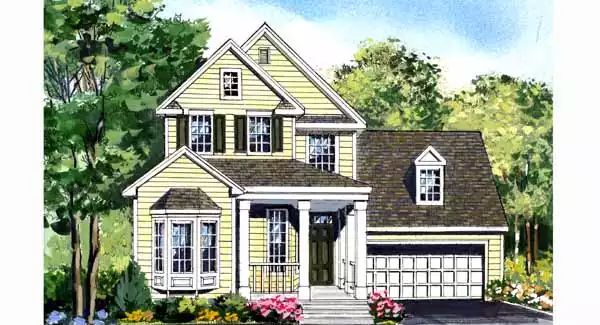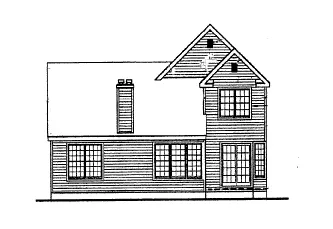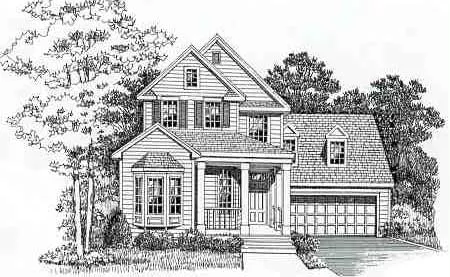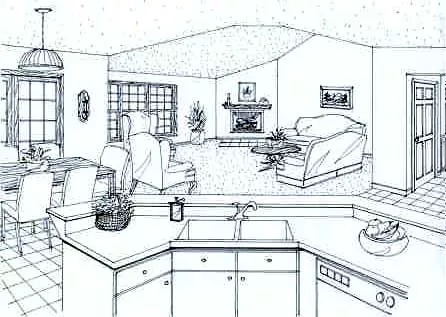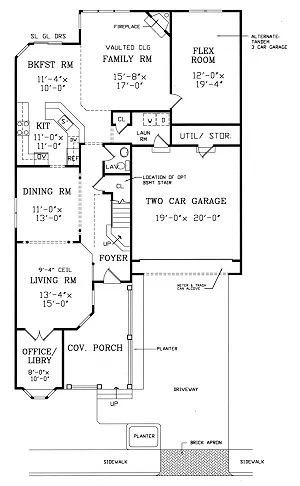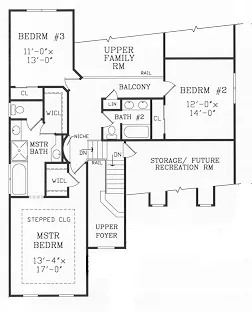About This Plan
FEATURES & DETAILS
Kitchen features
Country KitchenNook / Breakfast Area
Peninsula / Eating Bar
Bedroom features
Double Vanity SinkGuest Suite
His and Hers Primary Closets
Separate Tub and Shower
Walk-in Closet
Exterior features
Covered Front PorchFoundation Options
BasementCrawlspace
Slab
Lot Options
Suited for narrow lotAdditional features
2 Story VolumeBonus Room
Dining Room
Fireplace
Formal LR
Great Room
Home Office
In-law Suite
Laundry 1st Fl
Loft / Balcony
Unfinished Space
Vaulted Ceilings
Garage Location
FrontGarage Options
AttachedFront-entry
Total Heated
1st Floor
2nd Floor
Bedrooms
Bathrooms
Garage
Stories
Width
Depth
Height
Main Floor Ceiling
Upper Floor Ceiling
Framing
Roof Framing
Primary Roof Pitch
Dwelling Number
Bonus Access
Unheated Living Space
Garage
Porch
Bonus Room
Plan Package Options
Each set of construction documents includes detailed, dimensioned floor plans, basic electric layouts, cross sections, roof details, cabinet layouts and elevations, as well as general IRC specifications. They contain virtually all of the information required to construct your home. The typical plan set does not include any plumbing, HVAC drawings, or engineering stamps due to the wide variety of specific needs, local codes, and climatic conditions. These details and specifications are easily obtained from your builder, contractor, and/or local engineers.
find the same house plan (modifications included!) and package for less on another site, show us the URL and we'll give you the difference plus an additional 5% back.
We offer a one-time, 14-day exchange policy for unused, non-electronic plan packages in the event you aren't satisfied with your first selection.
