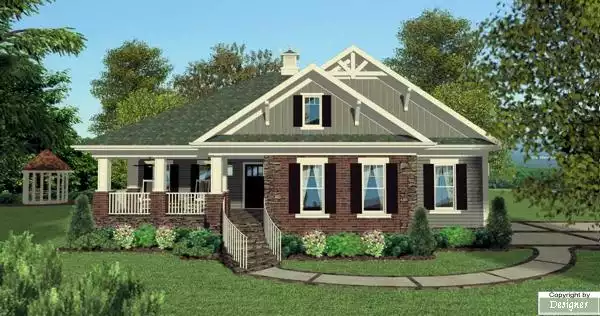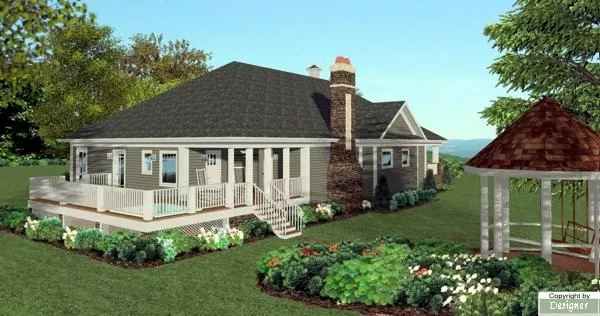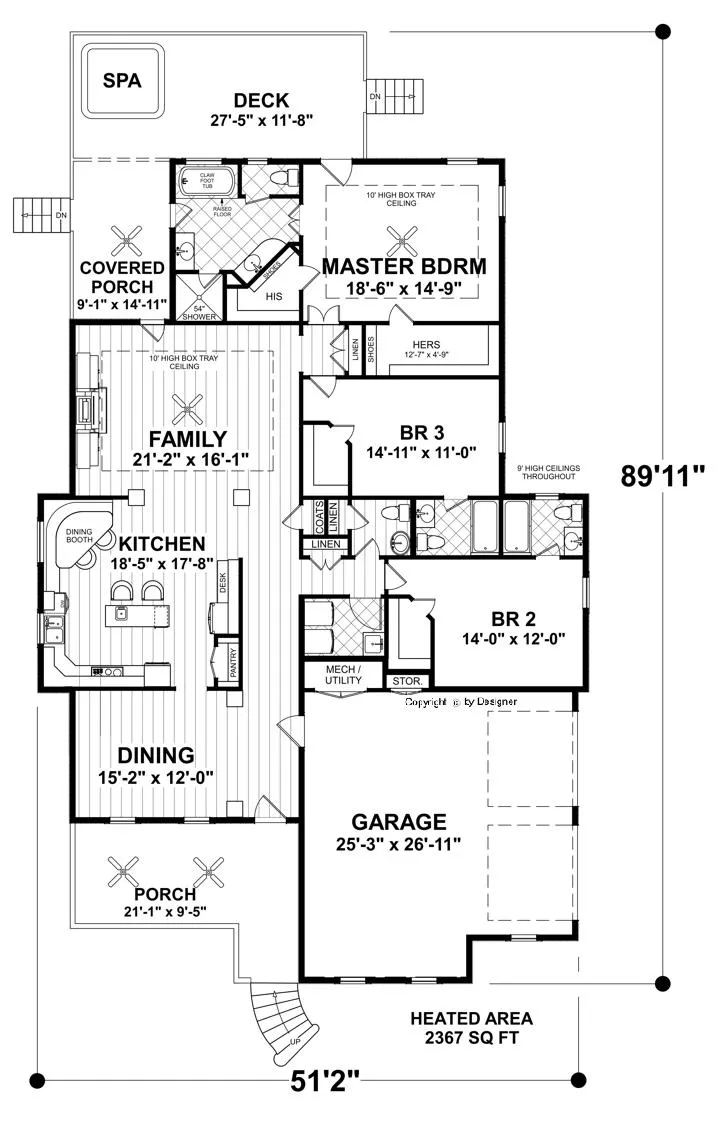About This Plan
This is one of our latest designs. We welcome your suggestions and will be happy to work with you to modify this plan to suit your specific needs. Please allow approximately 2-3 weeks for your working drawings or electronic files to be available.
FEATURES & DETAILS
Kitchen features
Kitchen IslandBedroom features
Primary Bdrm Main FloorWalk-in Closet
Exterior features
Covered Front PorchCovered Rear Porch
Deck
Screened Porch/Sunroom
Foundation Options
BasementCrawlspace
Slab
Garage Location
SideGarage Options
AttachedSide-entry
Total Heated
Bedrooms
Bathrooms
Garage
Stories
Width
Depth
Height
Main Floor Ceiling
Framing
Roof Framing
Primary Roof Pitch
Dwelling Number
Bonus Access
Unheated Living Space
Plan Package Options
Each set of construction documents includes detailed, dimensioned floor plans, basic electric layouts, cross sections, roof details, cabinet layouts and elevations, as well as general IRC specifications. They contain virtually all of the information required to construct your home. The typical plan set does not include any plumbing, HVAC drawings, or engineering stamps due to the wide variety of specific needs, local codes, and climatic conditions. These details and specifications are easily obtained from your builder, contractor, and/or local engineers.
find the same house plan (modifications included!) and package for less on another site, show us the URL and we'll give you the difference plus an additional 5% back.
We offer a one-time, 14-day exchange policy for unused, non-electronic plan packages in the event you aren't satisfied with your first selection.








