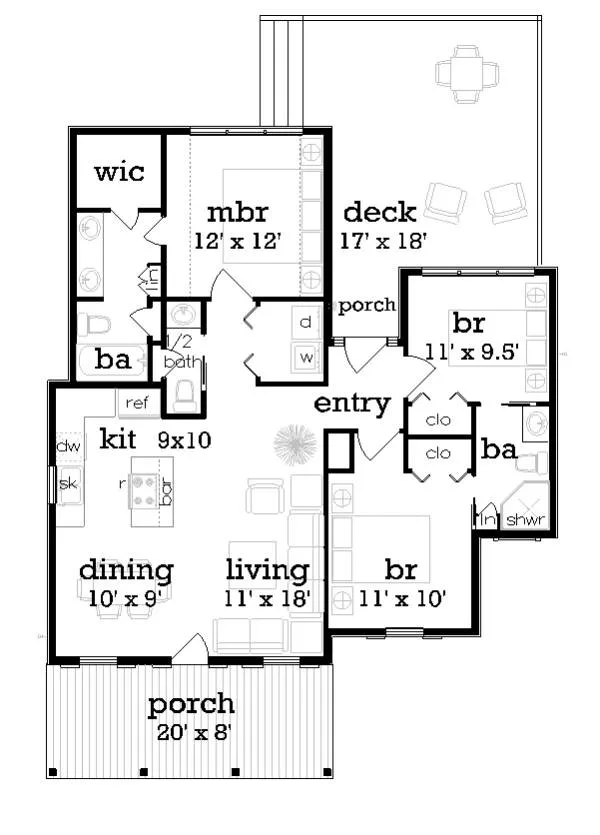New Home Tour
About This Plan
Energy-saving features include:
1. Insulated doors and windows
2. 2x6 exterior walls with R19 insulation
3. Modified Roof Design to accommodate 12 R38 ceiling insulation
4. Positive vapor barrier to enhance comfort control
5. Centrally located plumbing and heating/AC for added efficiency
6. Small footprint to minimize land and building cost
7. Properly oriented, this home is designed to provide natural solar gain
8. New and improved framing techniques that allow previously un-insulated areas to become insulated.
FEATURES & DETAILS
Kitchen features
Country KitchenKitchen Island
Bedroom features
Double Vanity SinkSplit Bedrooms
Walk-in Closet
Exterior features
Covered Front PorchRear Porch
Foundation Options
CrawlspaceSlab
Lot Options
Suited for corner lotSuited for narrow lot
Suited for view lot
Additional features
Open Floor PlanTotal Structure
Total Heated
Bedrooms
Bathrooms
Garage
Stories
Width
Depth
Height
Main Floor Ceiling
Framing
Roof Framing
Primary Roof Pitch
Dormer Roof Pitch
Dwelling Number
Unheated Living Space
Porch
Plan Package Options
Each set of construction documents includes detailed, dimensioned floor plans, basic electric layouts, cross sections, roof details, cabinet layouts and elevations, as well as general IRC specifications. They contain virtually all of the information required to construct your home. The typical plan set does not include any plumbing, HVAC drawings, or engineering stamps due to the wide variety of specific needs, local codes, and climatic conditions. These details and specifications are easily obtained from your builder, contractor, and/or local engineers.
find the same house plan (modifications included!) and package for less on another site, show us the URL and we'll give you the difference plus an additional 5% back.
We offer a one-time, 14-day exchange policy for unused, non-electronic plan packages in the event you aren't satisfied with your first selection.
EXPLORE ARCHITECT PREFERRED PRODUCTS



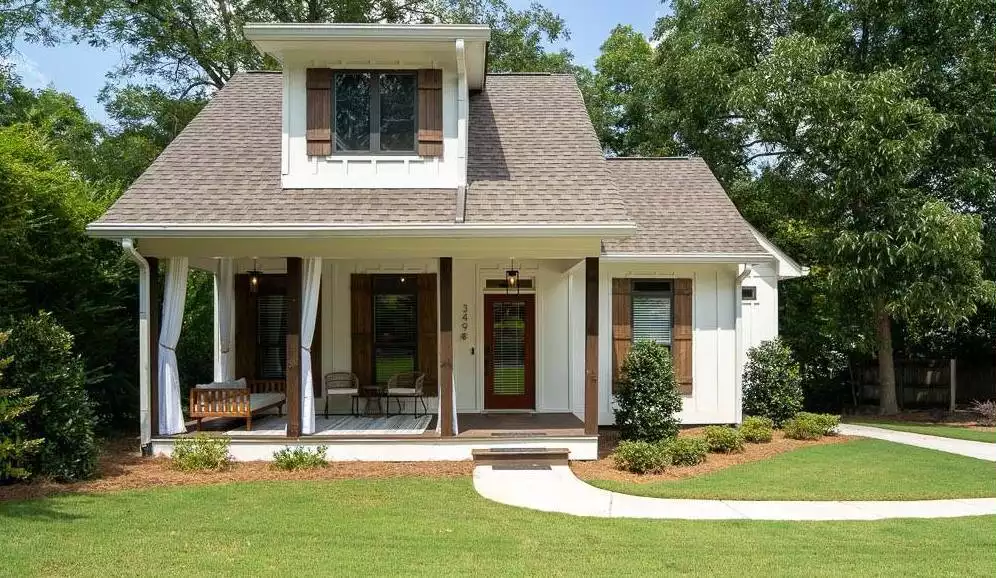
.png)
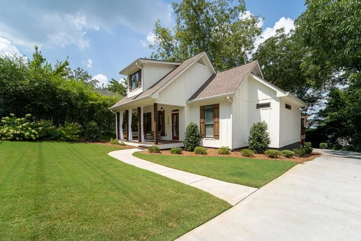
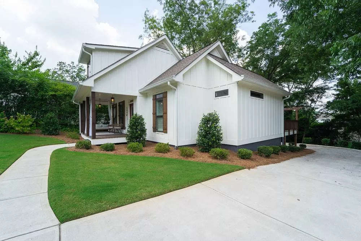
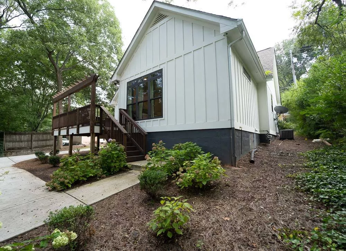
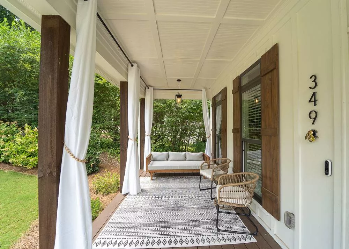
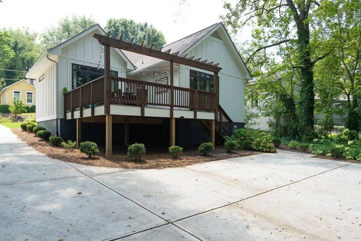
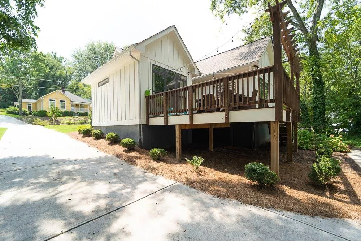
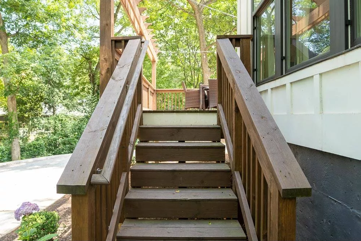
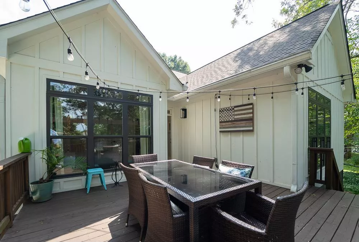
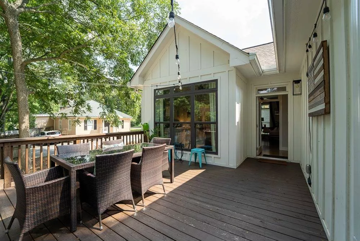
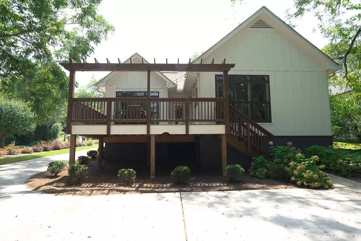
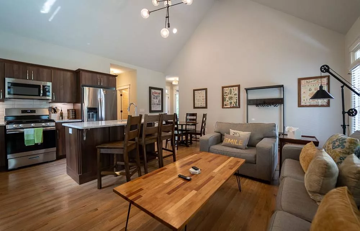
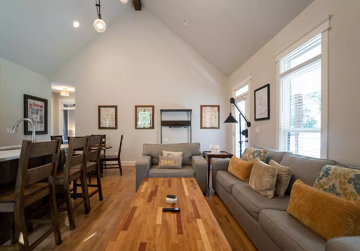
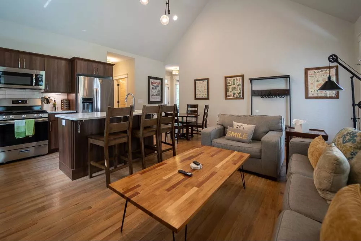
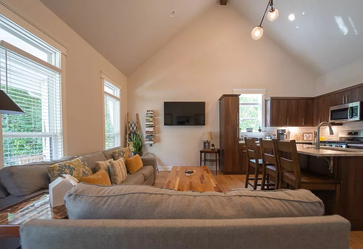
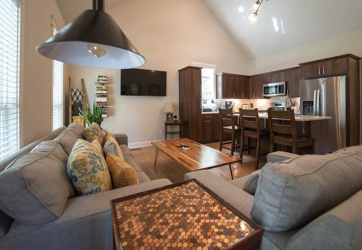
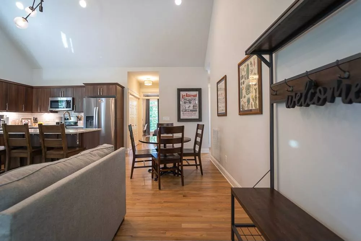
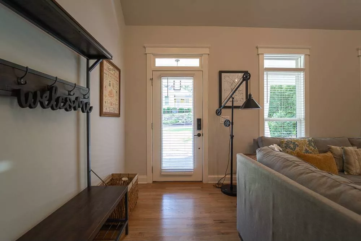
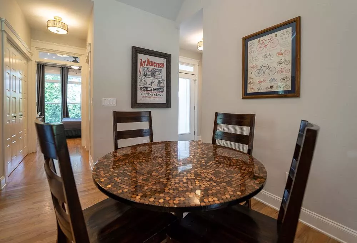
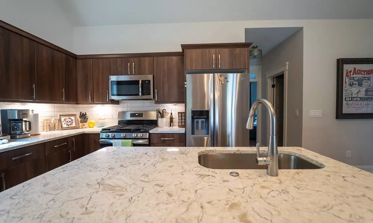
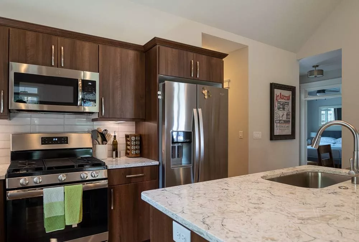

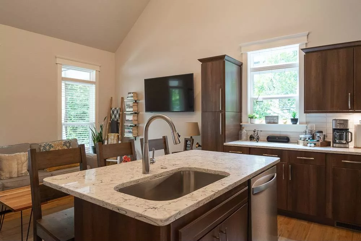
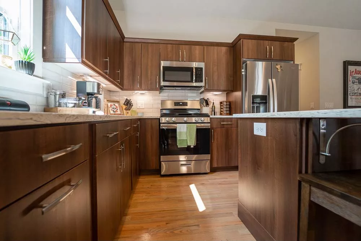
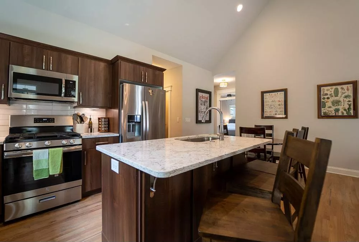
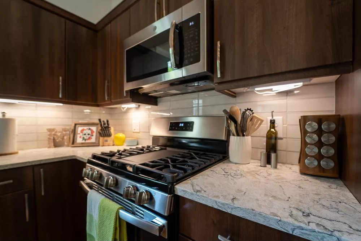
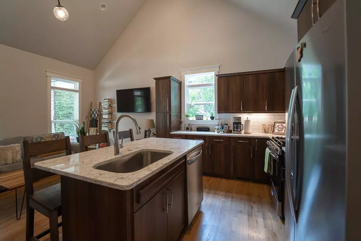
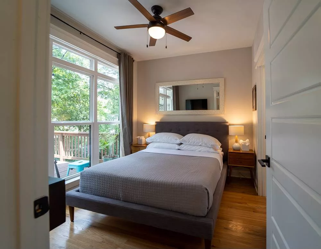
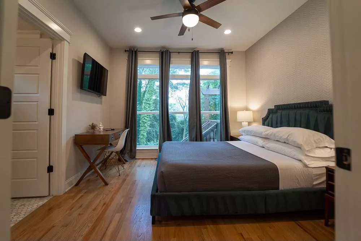
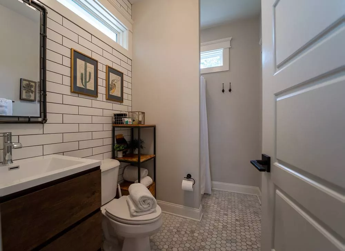
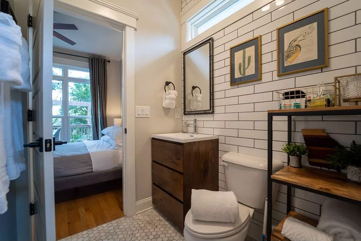
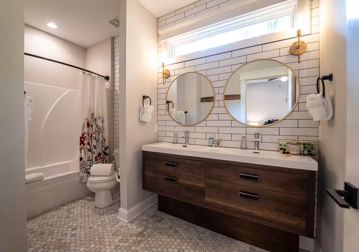
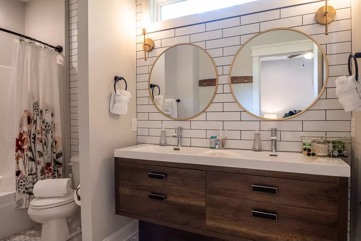
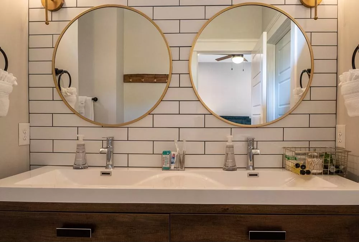
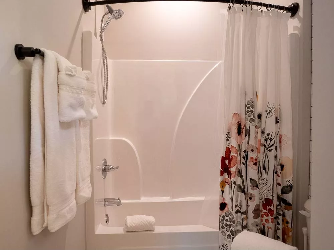
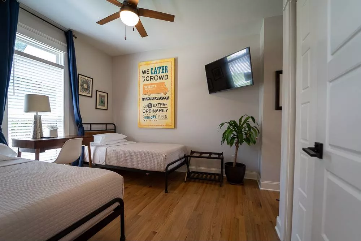
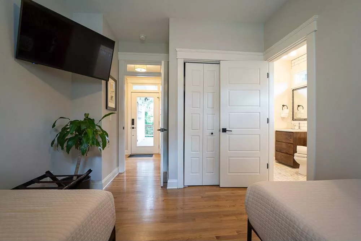
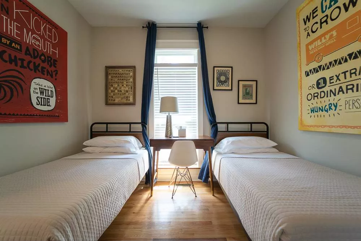
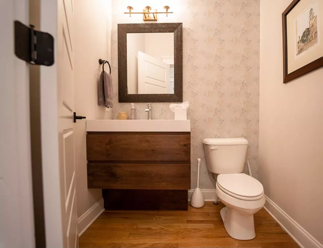
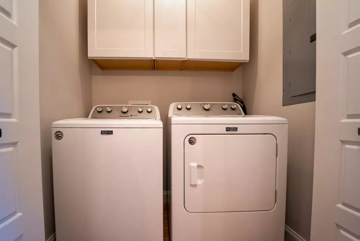
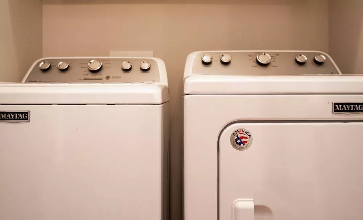
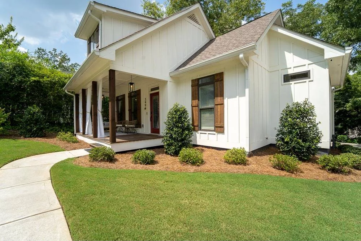
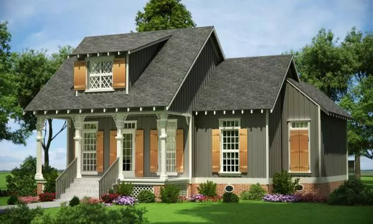
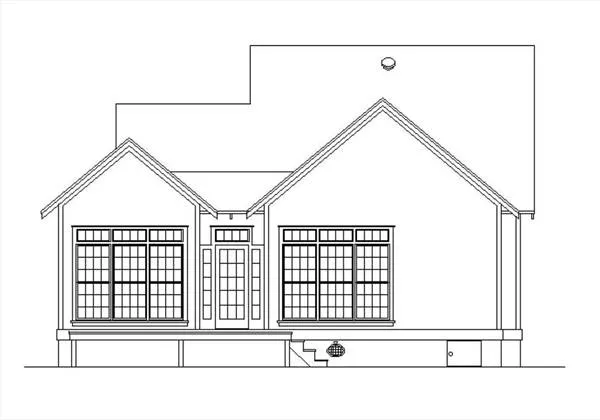
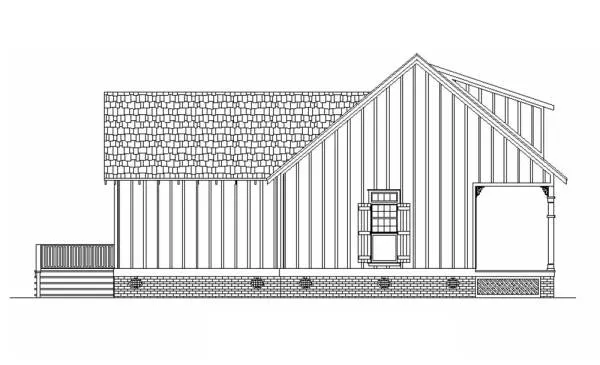

.png)
