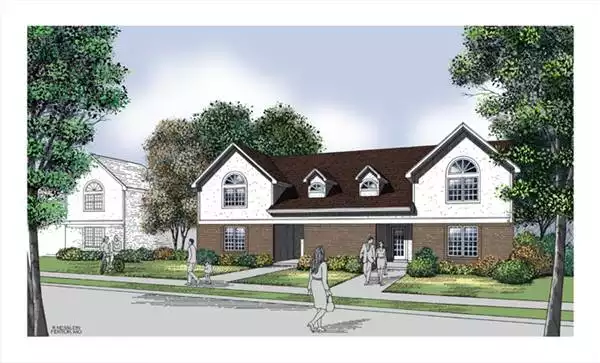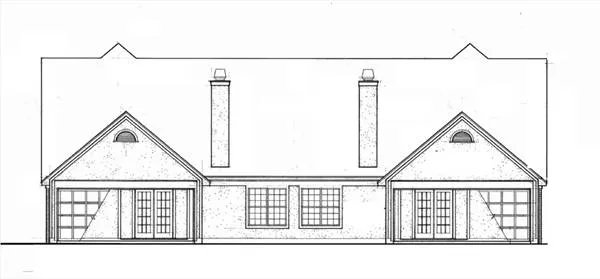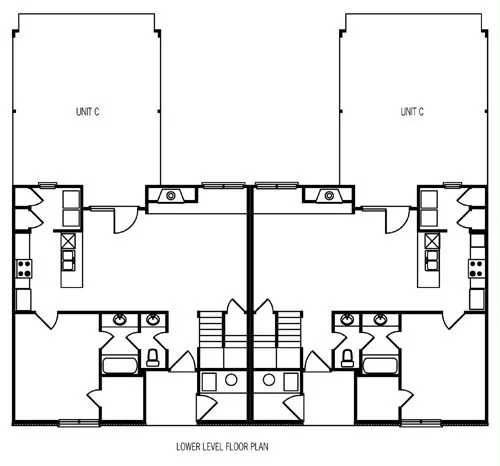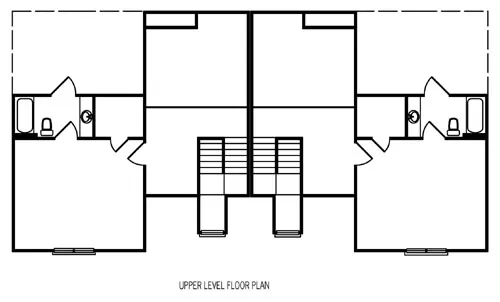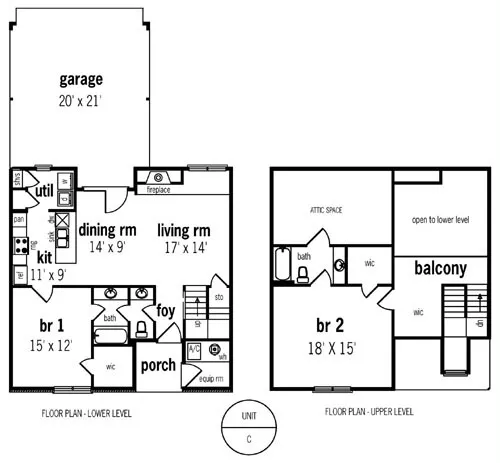About This Plan
- Multi-family 2 unit apartment building
- 2 Bedroom, 2 bath (each unit)
- Living room with Fireplace
- Upper level balcony overlooks living room below
- Large bed rooms with walk-in closets
- Utility room
- 2 car carport in rear
- Exterior equipment room
FEATURES & DETAILS
Exterior features
Front PorchTotal Structure
Unit Heated
1st Floor
Bedrooms
Bathrooms
Garage
Stories
Width
Depth
Height
Main Floor Ceiling
Upper Floor Ceiling
Framing
Roof Framing
Primary Roof Pitch
Dwelling Number
Unheated Living Space
Garage
Storage
Porch
Plan Package Options
Each set of construction documents includes detailed, dimensioned floor plans, basic electric layouts, cross sections, roof details, cabinet layouts and elevations, as well as general IRC specifications. They contain virtually all of the information required to construct your home. The typical plan set does not include any plumbing, HVAC drawings, or engineering stamps due to the wide variety of specific needs, local codes, and climatic conditions. These details and specifications are easily obtained from your builder, contractor, and/or local engineers.
find the same house plan (modifications included!) and package for less on another site, show us the URL and we'll give you the difference plus an additional 5% back.
We offer a one-time, 14-day exchange policy for unused, non-electronic plan packages in the event you aren't satisfied with your first selection.
