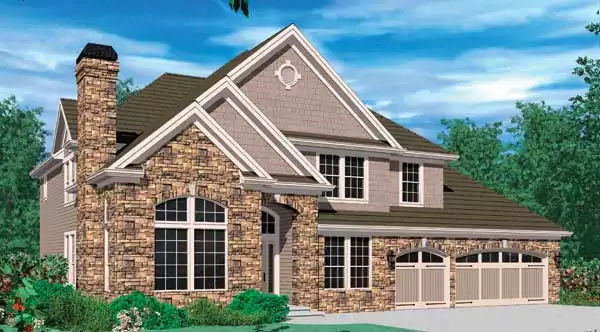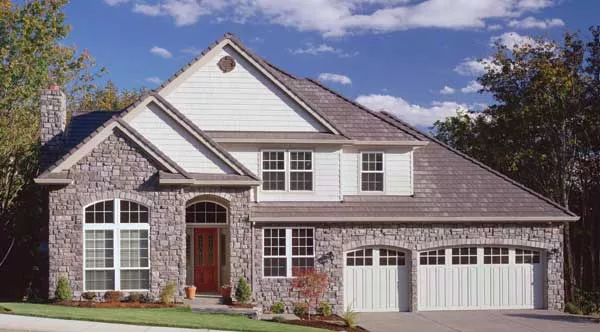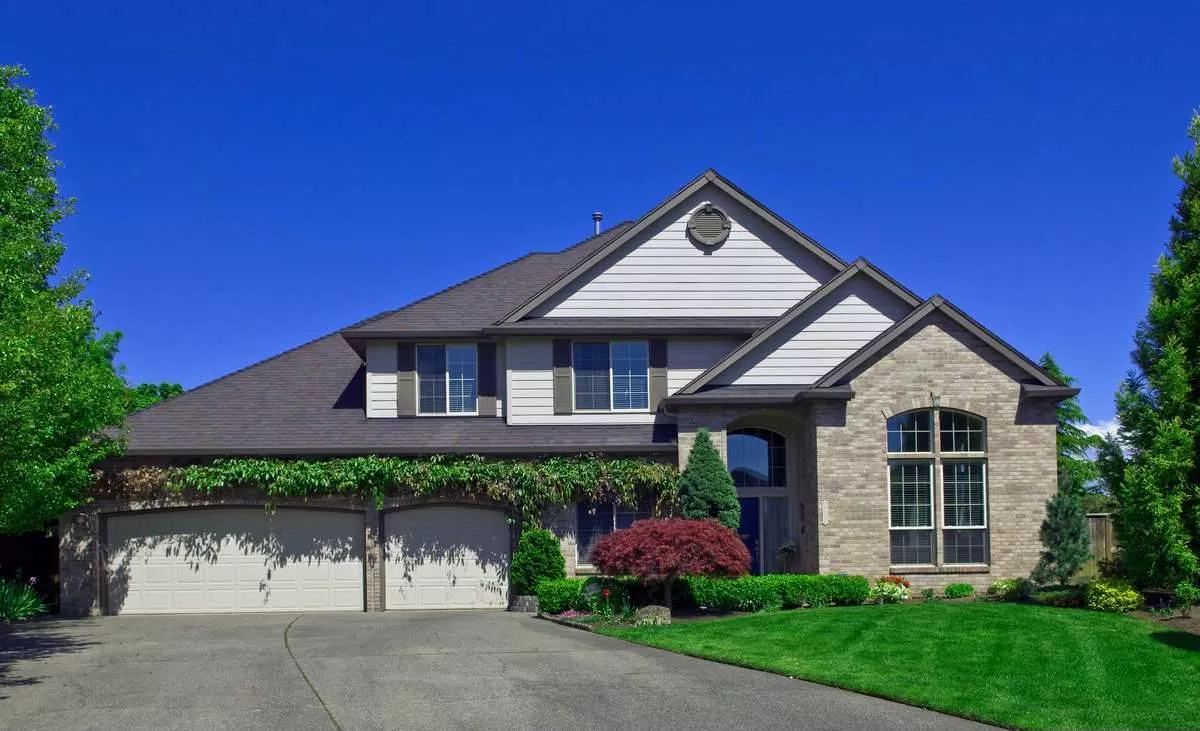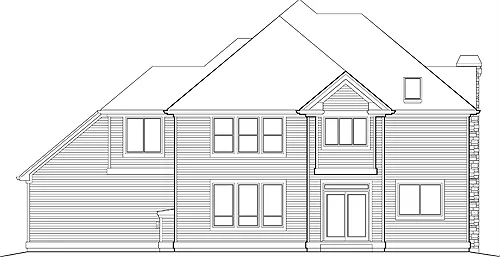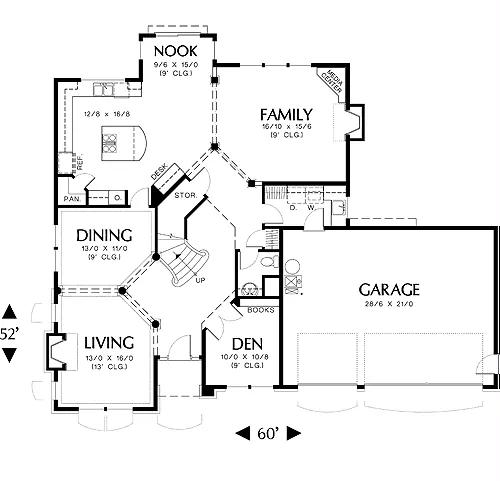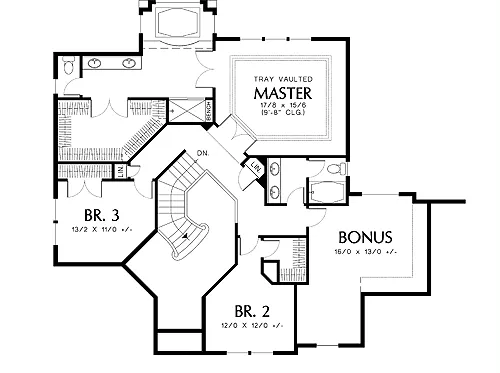About This Plan
Second-floor rooms are highlighted by a grand master suite. Its salon has a tray ceiling; the bath features a wealth of appointments to pamper the homeowner, including skylights, double sinks and a garden spa tub. The stairwell separates two family bedrooms. They share a hall bath with dual sinks. Bedroom 2 has a walk-in closet.
Bonus space, totaling 284 square feet, can be developed into an additional bedroom, a games room or office space as desired.
FEATURES & DETAILS
Foundation Options
BasementCrawlspace
Slab
Additional features
Bonus RoomGarage Location
FrontGarage Options
AttachedFront-entry
Total Heated
1st Floor
2nd Floor
Bedrooms
Bathrooms
Garage
Stories
Width
Depth
Height
Main Floor Ceiling
Upper Floor Ceiling
Framing
Primary Roof Pitch
Dwelling Number
Unheated Living Space
Garage
Bonus Room
Plan Package Options
Each set of construction documents includes detailed, dimensioned floor plans, basic electric layouts, cross sections, roof details, cabinet layouts and elevations, as well as general IRC specifications. They contain virtually all of the information required to construct your home. The typical plan set does not include any plumbing, HVAC drawings, or engineering stamps due to the wide variety of specific needs, local codes, and climatic conditions. These details and specifications are easily obtained from your builder, contractor, and/or local engineers.
find the same house plan (modifications included!) and package for less on another site, show us the URL and we'll give you the difference plus an additional 5% back.
We offer a one-time, 14-day exchange policy for unused, non-electronic plan packages in the event you aren't satisfied with your first selection.
