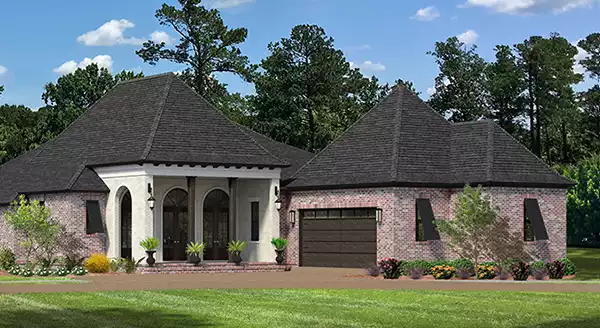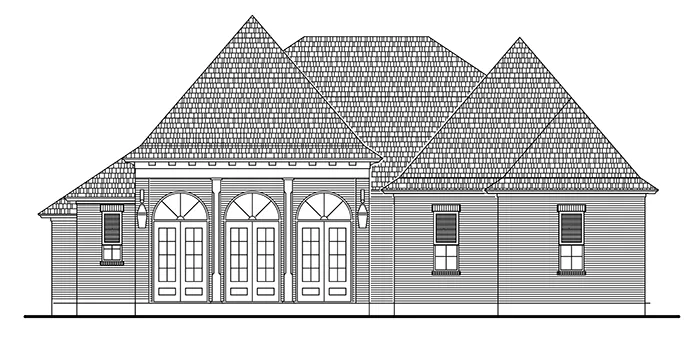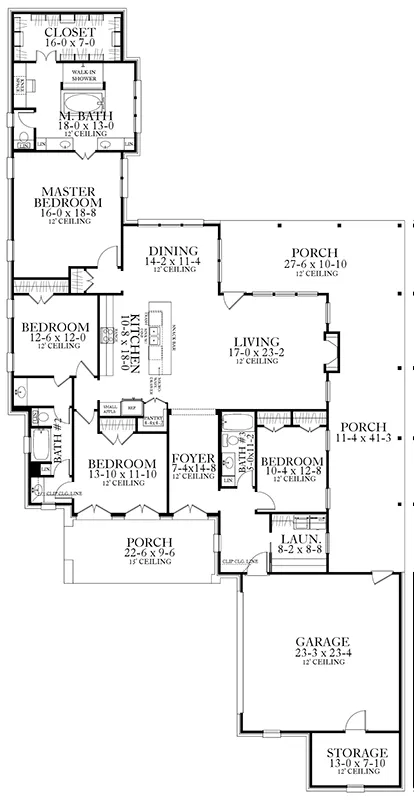About This Plan
This four bedroom, J-Drive house plan has all the amenities in under 2700 square feet. The
open living, kitchen and dining area have the feeling you are outdoors due to the walls of
windows that surround them. The luxurious back porch is perfect for relaxing. The
private master bedroom features a spa-like bath that includes a walk-in shower, a large
soaking tub, dual vanities and linen cabinets, a dressing area with knee space and an
enormous tub.
FEATURES & DETAILS
Kitchen features
Country KitchenKitchen Island
Peninsula / Eating Bar
Walk-in Pantry
Bedroom features
Double Vanity SinkPrimary Bdrm Main Floor
Separate Tub and Shower
Sitting Area
Split Bedrooms
Walk-in Closet
Exterior features
Covered Front PorchCovered Rear Porch
Front Porch
Rear Porch
Wraparound Porch
Foundation Options
CrawlspaceSlab
Lot Options
Suited for corner lotSuited for narrow lot
Suited for view lot
Additional features
Family RoomFireplace
Foyer
Great Room
Laundry 1st Fl
Open Floor Plan
Storage Space
Garage Location
FrontGarage Options
AttachedSide-entry
Total Heated
Bedrooms
Bathrooms
Garage
Stories
Width
Depth
Height
Main Floor Ceiling
Framing
Roof Framing
Primary Roof Pitch
Secondary Roof Pitch
Dwelling Number
Unheated Living Space
Garage
Storage
Porch
Plan Package Options
Each set of construction documents includes detailed, dimensioned floor plans, basic electric layouts, cross sections, roof details, cabinet layouts and elevations, as well as general IRC specifications. They contain virtually all of the information required to construct your home. The typical plan set does not include any plumbing, HVAC drawings, or engineering stamps due to the wide variety of specific needs, local codes, and climatic conditions. These details and specifications are easily obtained from your builder, contractor, and/or local engineers.
find the same house plan (modifications included!) and package for less on another site, show us the URL and we'll give you the difference plus an additional 5% back.
We offer a one-time, 14-day exchange policy for unused, non-electronic plan packages in the event you aren't satisfied with your first selection.











