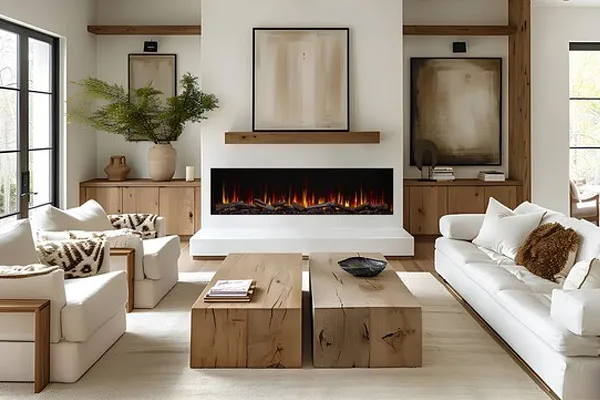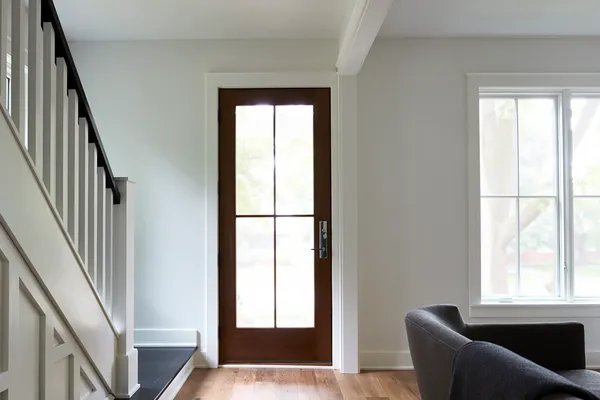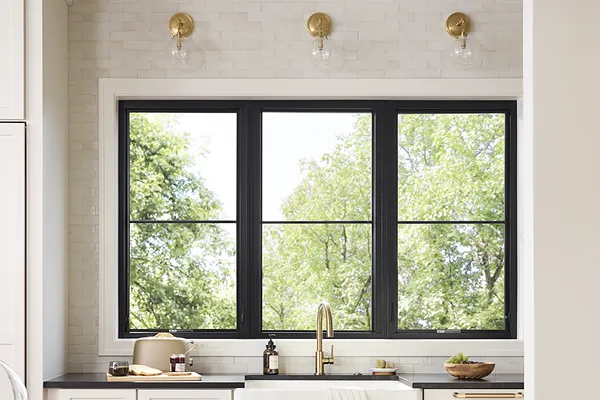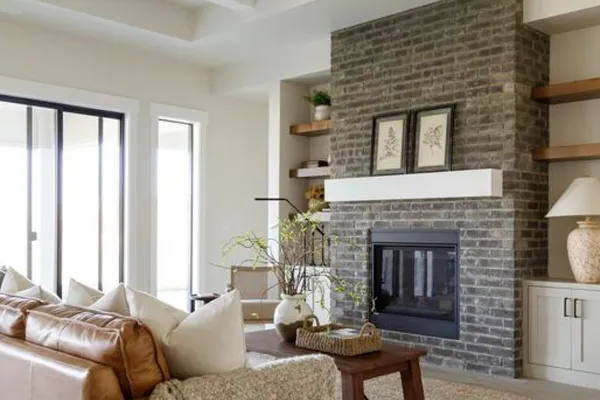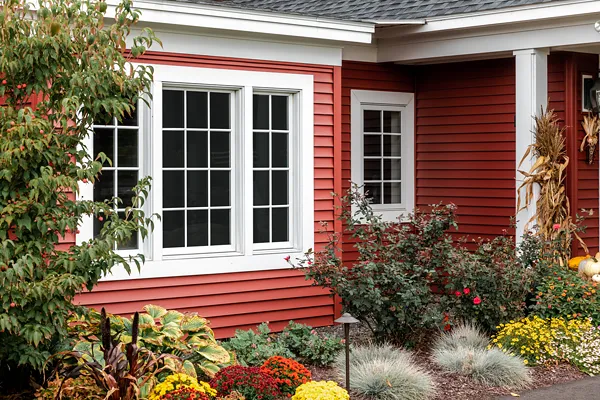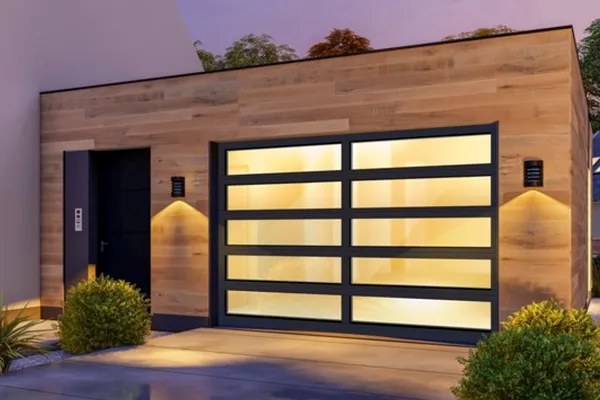This 562 sq. ft. Utility Independence Control Center is a Lifetime Design and one of our Utility Independence Series:
1) Utility Independence Design Series
This two-fold initiative will enable development in remote locations and provide additions to current homes for supplemental, or even primary utility services. This practical and affordable Utility Independence Series provides new opportunities for vacation retreats, private quarters hidden in remote natural areas, and Freedom to live virtually wherever you choose without sacrificing comfort or convenience.
2) Learning from the Past, Planning for the Future...
With each new day, we seem to be confronted with issues of depleting resources or other environmental concerns. This series of designs offers a proactive opportunity to reverse the trend, to use emerging technologies, to become increasingly self-sufficient and become a part, not of the problem, but of the solution.
3) The UIS Control Center:
The Utility Independence Series can provide freedom to live virtually anywhere you choose.
The UIS Control Center is conceived to facilitate remote communities. Further, this concept will create the demand for a New Professional Trade...Utility Independence Specialists
This team of specialists would:
Organize and Implement Community Independence Programs
Provide & Manage Complete Utility Service Systems & Support
1. Manage, Link & Maintain Remote Community & Individual Alternative Power Stations, effectively creating Community Mini Power Grids to distribute excess
power and provide for peak power needs
2. Establish Water Supply, Drainage, Reclamation & Waste Systems
3. Provide & Maintain Available Remote Community Services: Gas, phone, Internet and television.
Features of the UIS Control Center:
The efficient Barn Style provides the perfect enclosure for the Control Center of any Utility Independence Community. It gambrel roof, allows for full coverage of the upper roof system by DOW Powerhouse Solar Shingles while remaining virtually hidden from view. The more steeply sloped roof sides are covered by a unique, yet attractive array of vertical grills to capture rainwater, while rejecting debris. Another attractive, yet highly functional feature topping the structure is a group of three Cupolas, each housing a Gale Vertical Axis Wind Generator.
The Garage Level provides a spacious open Work Area, a large Rain Water Cistern, a Water Systems Control Area and a Bath.
The Main Level houses the Electrical Systems Control Area, an Office Area, Abundant Storage and a Community Monitoring and Observation Balcony
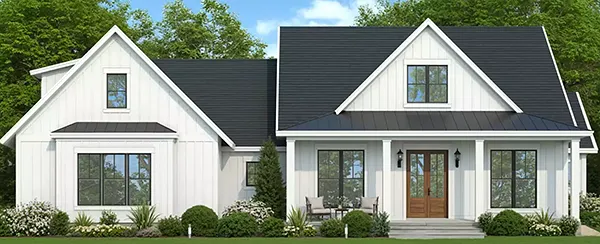


.png)
.png)







