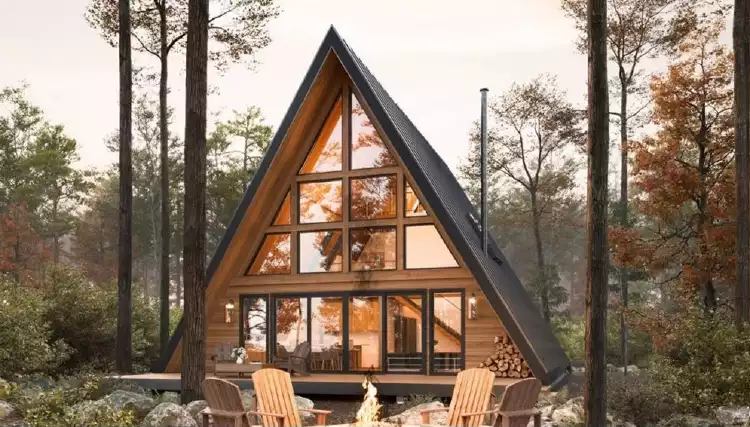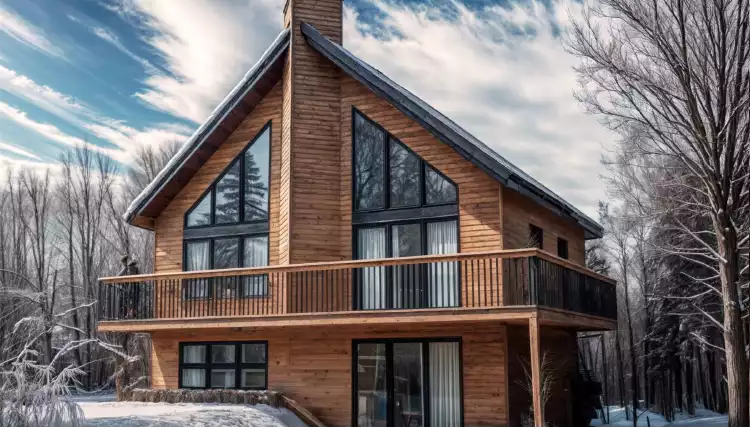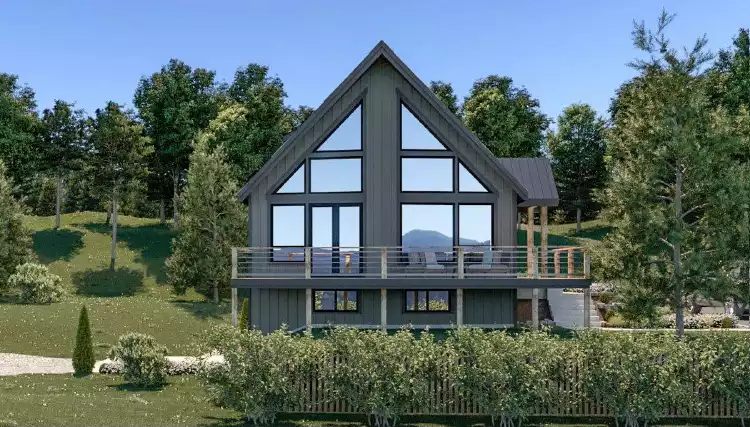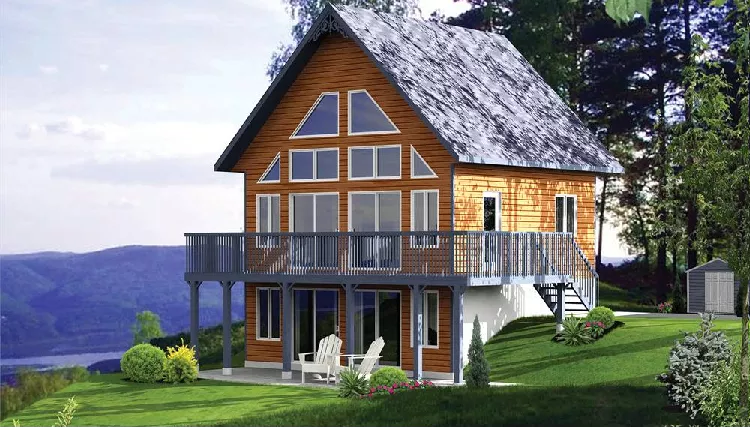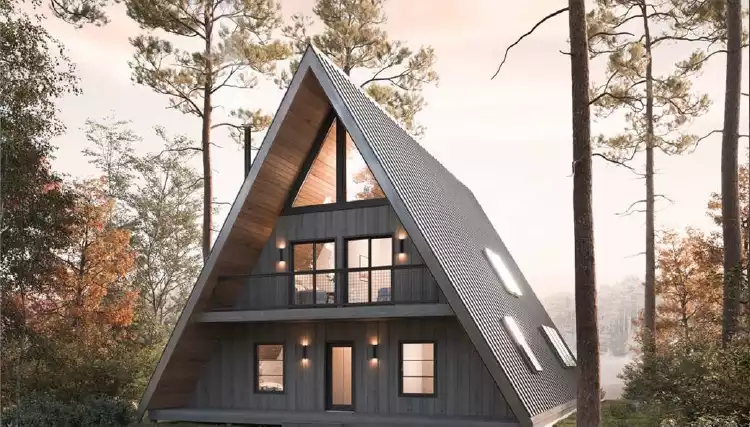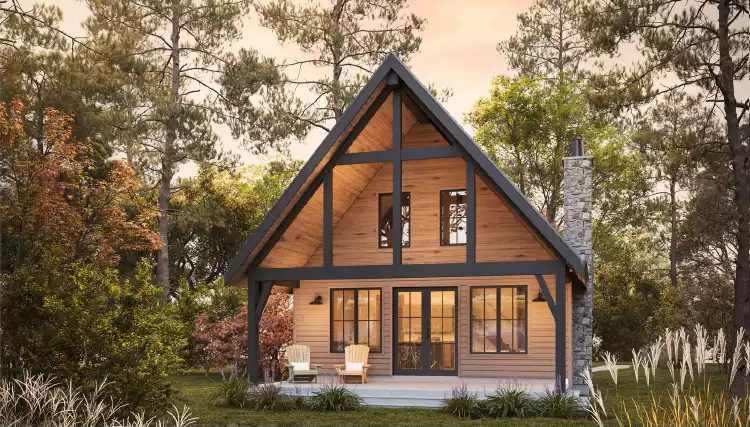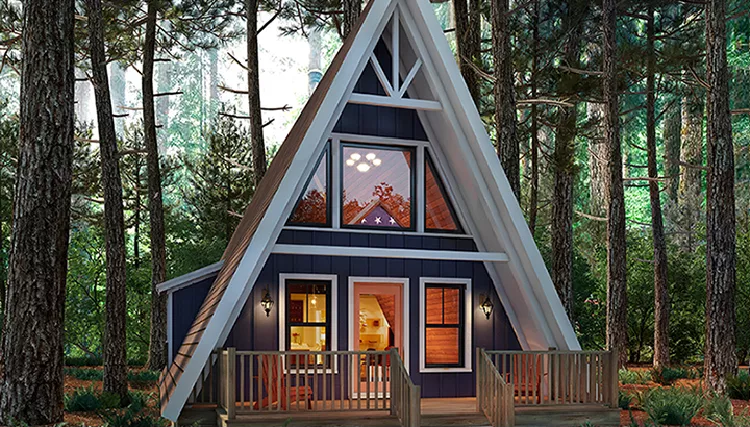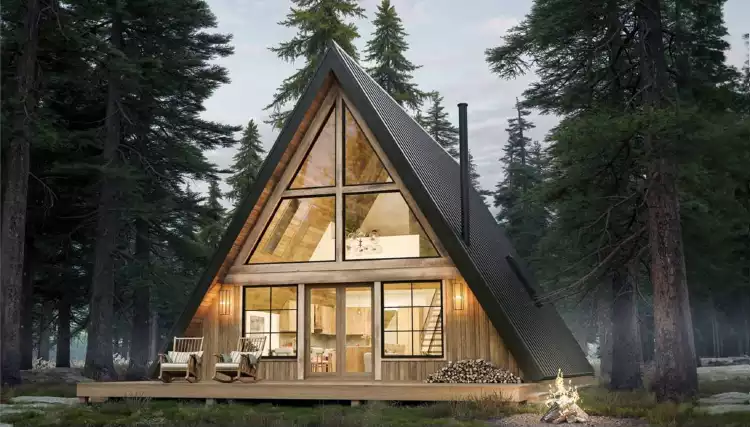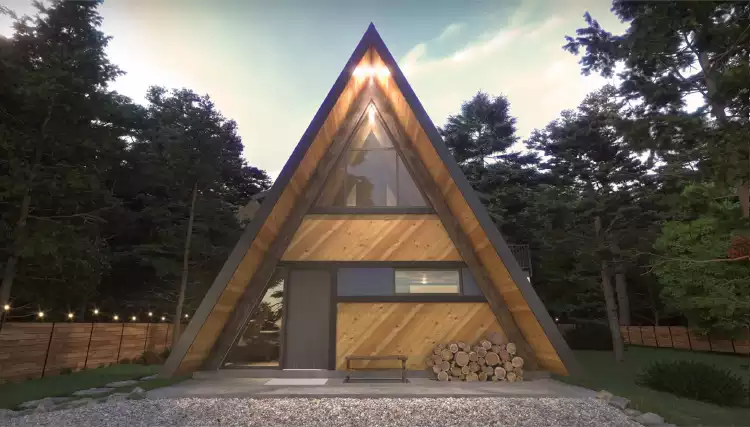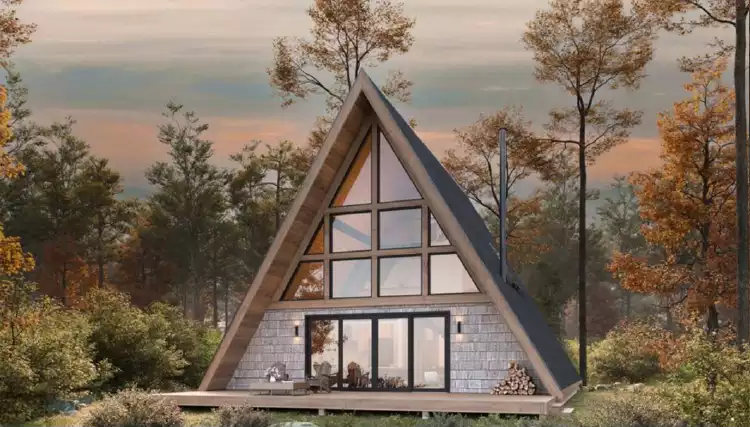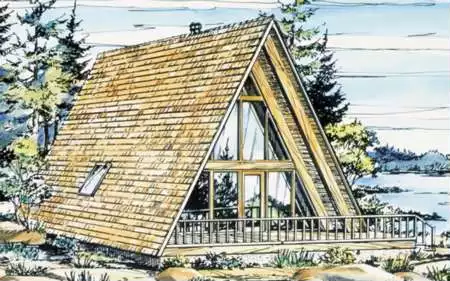A-Frame House Plans
If you're looking for a home that's practical, easy to build, and perfect for a natural location, look no further than our A-frame house plans.
A-frame homes definitely strike a different tone when you look at them! With sharply steeped rooflines that go all the way to the foundation, these designs reduce walls and eliminate the need for certain supports that most structures require. This means A-frame houses offer great stability with minimized material use—that translates to more savings when you build! Many people prefer this unique architectural style for recreational cabins and other homes built in natural locations, and they're particularly suited to cold climates because the roof easily sheds show and offers better insulation potential.
Don't hesitate to reach out by email, live chat, or calling 866-214-2242 if you need any assistance finding the perfect A-frame house plan for your needs!
Frequently Asked Questions
What is an A-frame house plan?
An A-frame house features steeply angled sides in the shape of an A, or an inverted V. The peaked roof is brought all the way down to the foundation, so there are no walls or windows on the sides, only in front and back. Due to being triangle-shaped, these homes are very stable and require fewer supports than others, so they're more affordable to build.
How do A-frame house plans differ from other plans?
The A-frame house style stands out from other designs due to the unique shape of its structure and relative uniformity compared to homes in other categories. The exterior must take on the classic A shape, and that limits what can be done inside. Typically, there will be living space and a bedroom or two on the first floor and a loft upstairs that may include more sleeping space. A-frame homes are particularly favored for vacation homes due to their peculiar architecture and affordability.
What are some common features of A-frame house plans?
A-frame homes feature dramatic roofs that go all the way to the foundation, high ceilings in the great room, loft spaces overlooking the living areas, and large windows that fill the front and back walls from the ground up to the peaked roof. Many people add skylights to naturally brighten from above and make the most of all that roof area.
