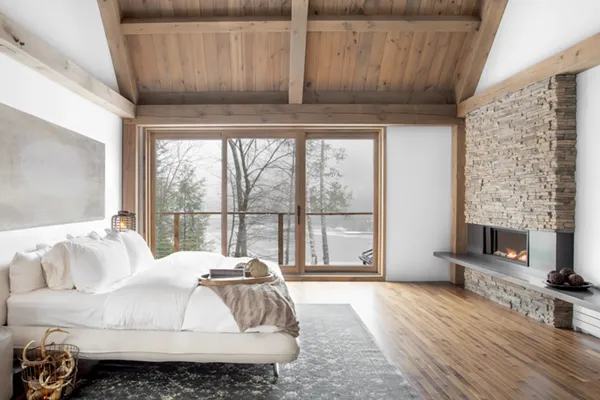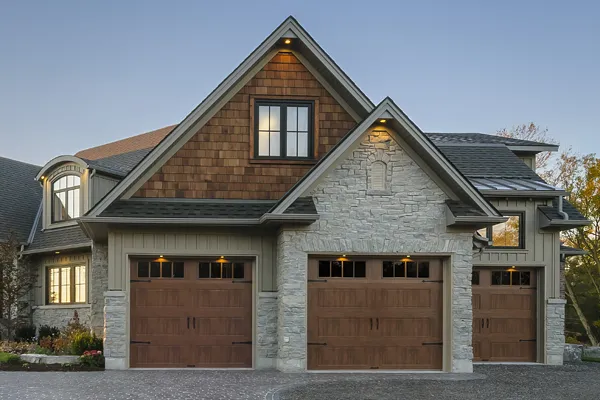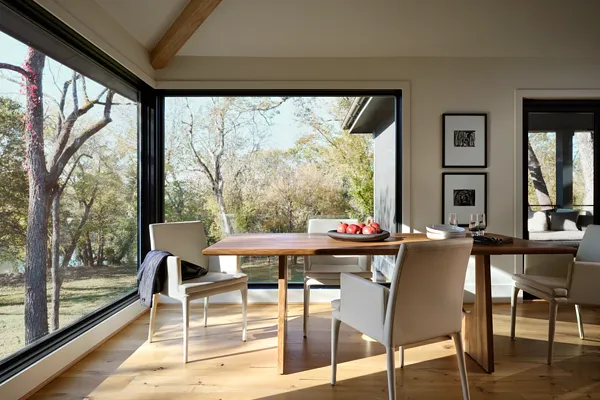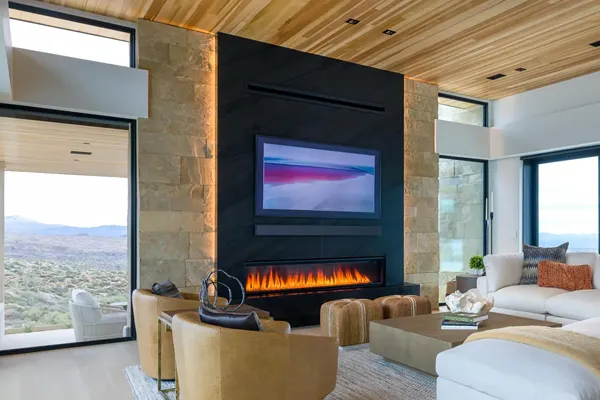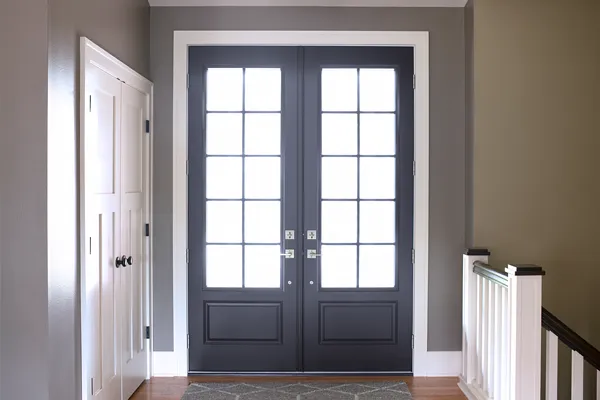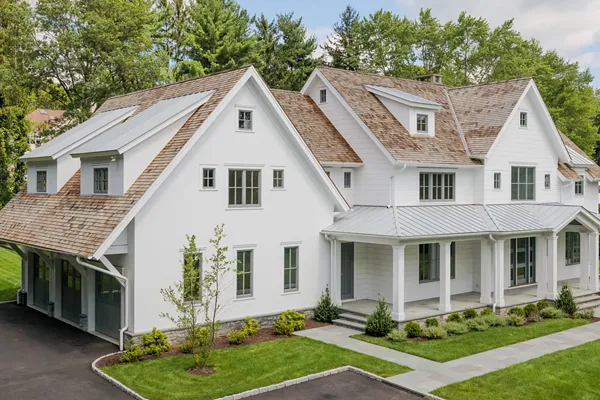Plan Packages
Each set of construction documents includes detailed, dimensioned floor plans, basic electric layouts, cross sections, roof details, cabinet layouts and elevations, as well as general IRC specifications. They contain virtually all of the information required to construct your home. The typical plan set does not include any plumbing, HVAC drawings, or engineering stamps due to the wide variety of specific needs, local codes, and climatic conditions. These details and specifications are easily obtained from your builder, contractors, and/or local engineers.
BEST PRICE GUARANTEE
Find the same house plan (modifications included!) and package for less on another site, show us the URL and we'll give you the difference plus an additional 10% back.
100% SATISFACTION GUARANTEE
We offer a one-time, 30-day exchange policy for unused, printed plan packages in the event you aren't satisfied with your first selection.
Customer Reviews of House Plan 4743
4/4/2023
Anonymous
We love this house! We bought the plans for a lake house we were building. After some minor modifications (easy to do when you buy the CAD files) we were happy with the design. Since it is a lake house - we don't get to spend as much time there as we want to. In fact - we like it better than our "real" house!
12/8/2020
Brittany of SANDY, UT
I shared an unsatisfactory experience with The House Designers recently. I received follow-up immediately by Amanda Matherly. I was beyond impressed with her level of care and being solution focused to find a win win for both parties. Thank you Amanda for listening and for providing solutions that exceeded my expectations!
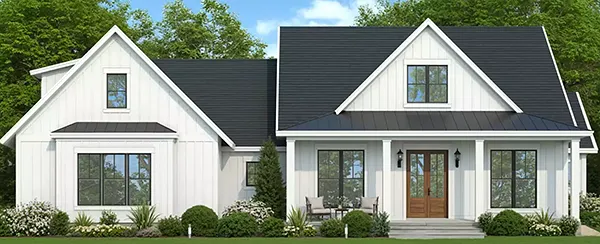


.png)
.png)















