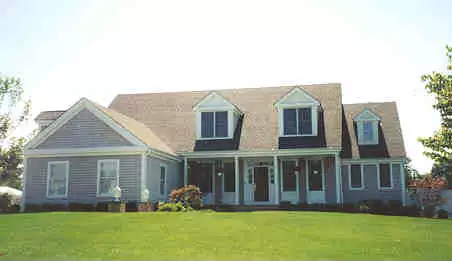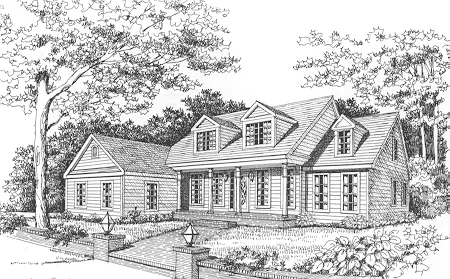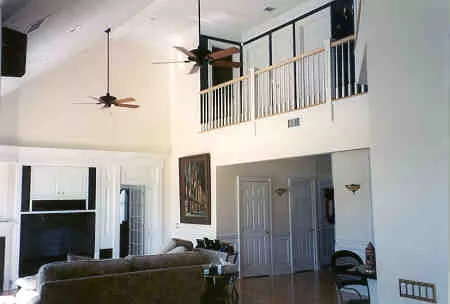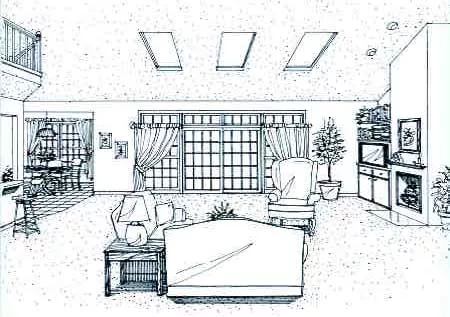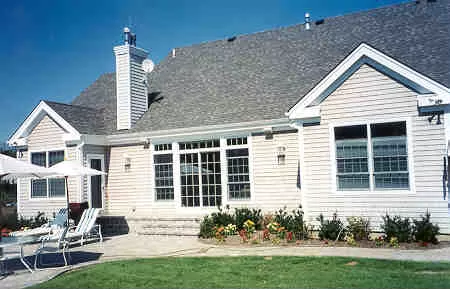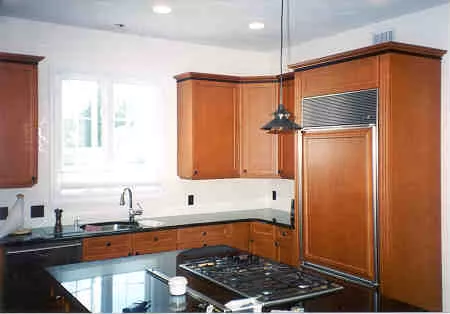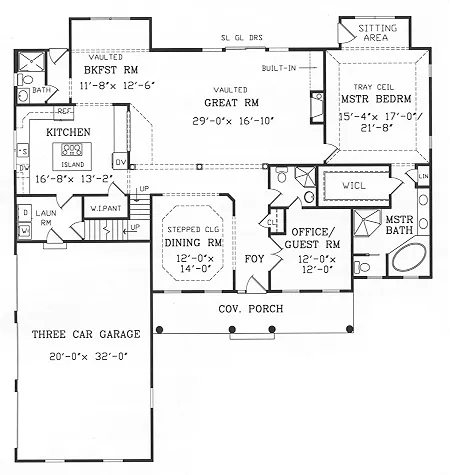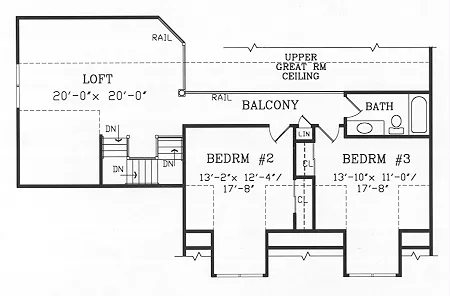About This Plan
Decorative columns introduce the expansive Great Room, which features a fireplace, built-in shelves and a serving counter shared with the kitchen. A handy office just off the entry doubles as a guest room, and has private access to a full bath. A full bath near the rear door from the kitchen would serve a backyard pool.
FEATURES & DETAILS
Kitchen features
Kitchen IslandBedroom features
Primary Bdrm Main FloorExterior features
Front PorchFoundation Options
BasementCrawlspace
Additional features
Dining RoomFireplace
Great Room
Home Office
In-law Suite
Vaulted Ceilings
Garage Location
SideGarage Options
AttachedTotal Heated
1st Floor
2nd Floor
Bedrooms
Bathrooms
Garage
Stories
Width
Depth
Height
Main Floor Ceiling
Upper Floor Ceiling
Framing
Roof Framing
Primary Roof Pitch
Dwelling Number
Unheated Living Space
Garage
Plan Package Options
Each set of construction documents includes detailed, dimensioned floor plans, basic electric layouts, cross sections, roof details, cabinet layouts and elevations, as well as general IRC specifications. They contain virtually all of the information required to construct your home. The typical plan set does not include any plumbing, HVAC drawings, or engineering stamps due to the wide variety of specific needs, local codes, and climatic conditions. These details and specifications are easily obtained from your builder, contractor, and/or local engineers.
find the same house plan (modifications included!) and package for less on another site, show us the URL and we'll give you the difference plus an additional 5% back.
We offer a one-time, 14-day exchange policy for unused, non-electronic plan packages in the event you aren't satisfied with your first selection.
