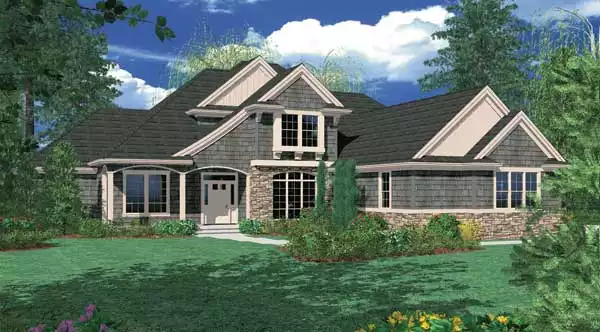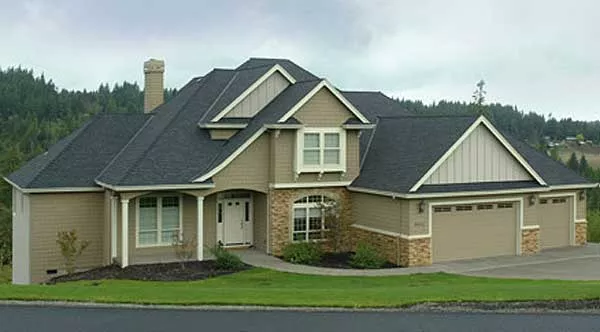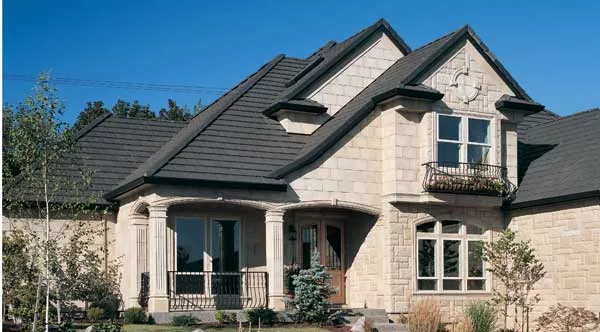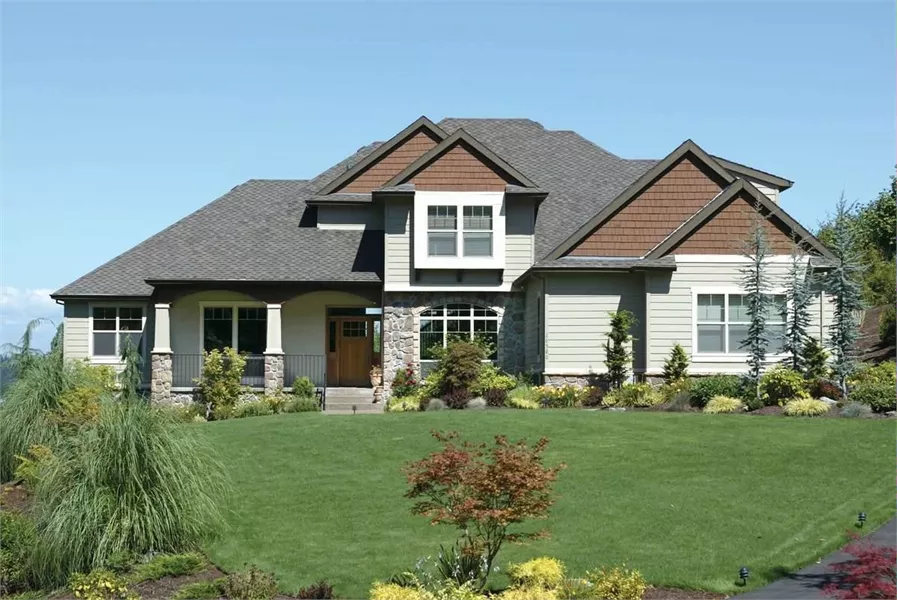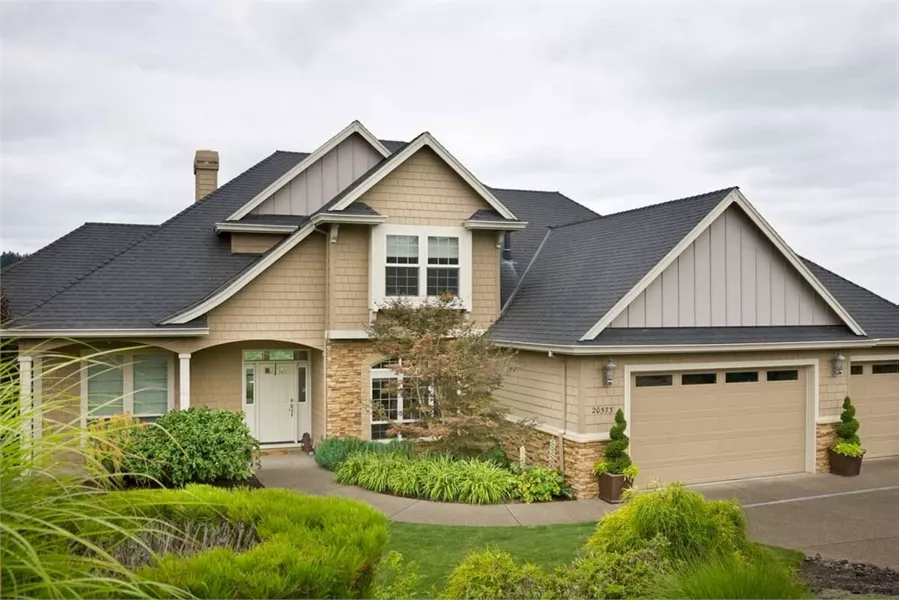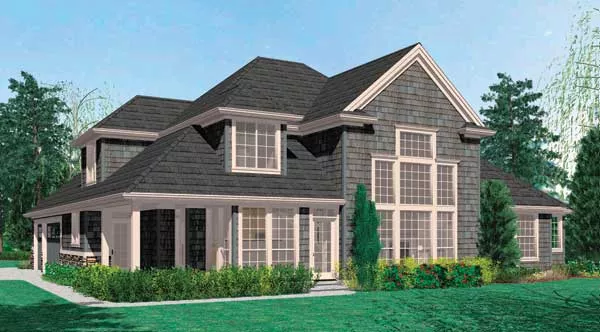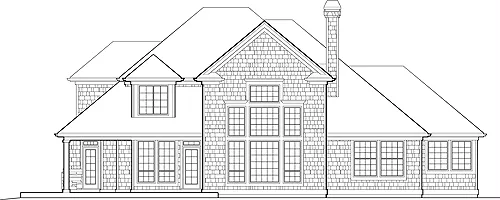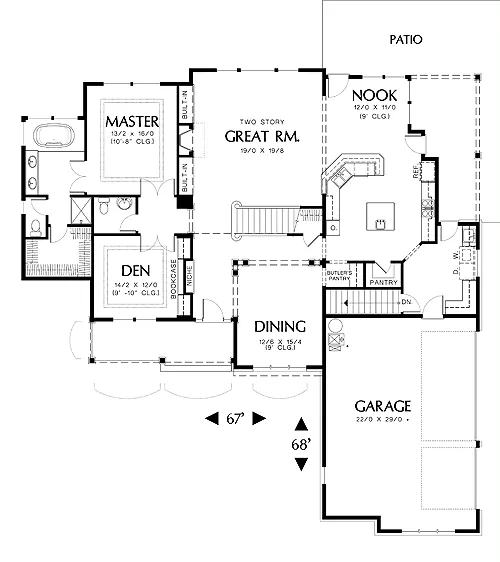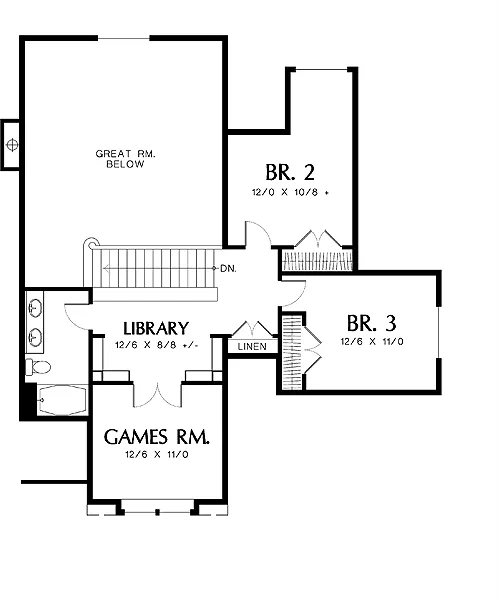About This Plan
In the right wing are the kitchen, nook and service entry with laundry. A three-car garage can be reached via an entry just beyond the laundry. The kitchen features an island with prep sink and walk-in pantry. A rear patio can be accessed from the nook.
The left wing is dedicated to the master suite. An extensive bath, with spa tub, separate shower and a walk-in closet complements the master salon, which features a tray ceiling and large window overlooking the rear yard.
Family bedrooms are on the second floor. There are two sharing a full bath with double sinks. A games room opens through double doors just off the loft library.
FEATURES & DETAILS
Exterior features
Front PorchFoundation Options
BasementCrawlspace
Slab
Lot Options
Suited for corner lotSuited for view lot
Garage Location
SideGarage Options
AttachedSide-entry
Total Heated
1st Floor
2nd Floor
Bedrooms
Bathrooms
Garage
Stories
Width
Depth
Height
Main Floor Ceiling
Upper Floor Ceiling
Framing
Primary Roof Pitch
Dwelling Number
Unheated Living Space
Garage
Plan Package Options
Each set of construction documents includes detailed, dimensioned floor plans, basic electric layouts, cross sections, roof details, cabinet layouts and elevations, as well as general IRC specifications. They contain virtually all of the information required to construct your home. The typical plan set does not include any plumbing, HVAC drawings, or engineering stamps due to the wide variety of specific needs, local codes, and climatic conditions. These details and specifications are easily obtained from your builder, contractor, and/or local engineers.
find the same house plan (modifications included!) and package for less on another site, show us the URL and we'll give you the difference plus an additional 5% back.
We offer a one-time, 14-day exchange policy for unused, non-electronic plan packages in the event you aren't satisfied with your first selection.
