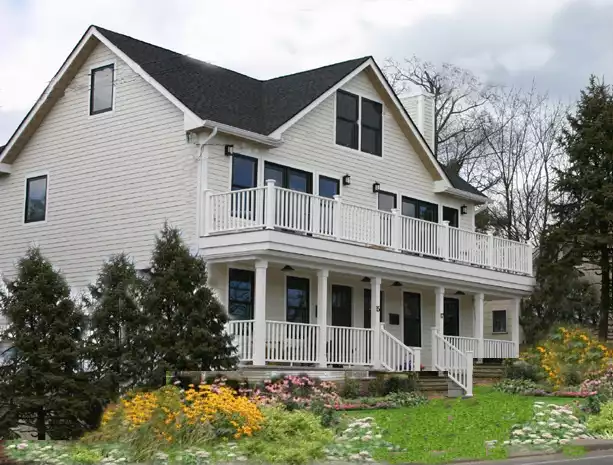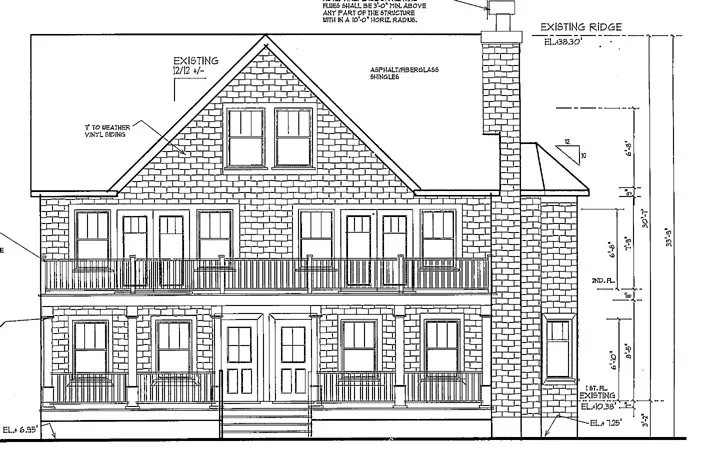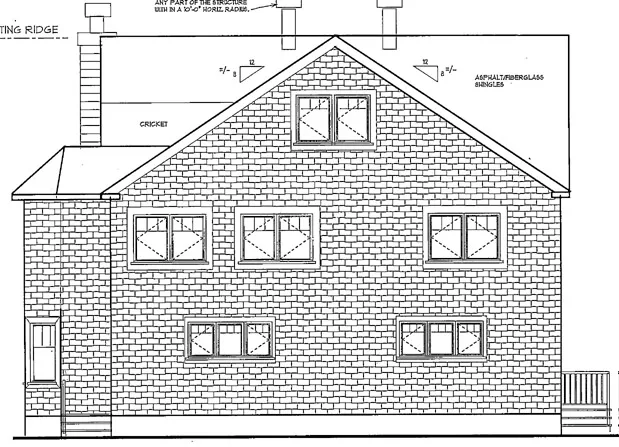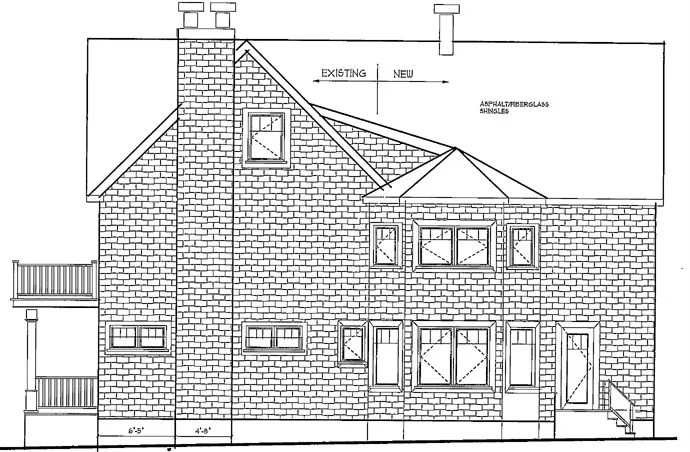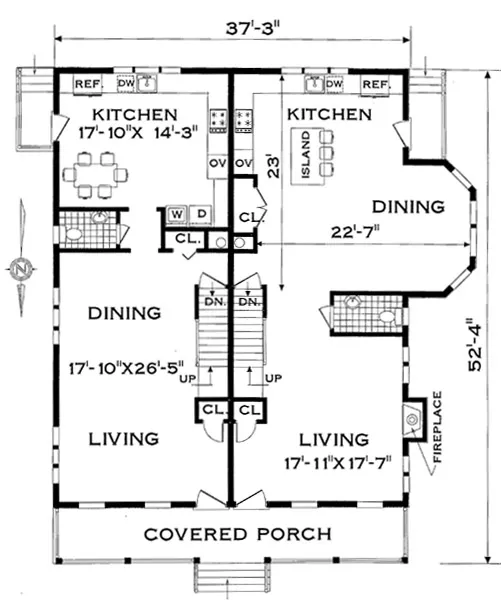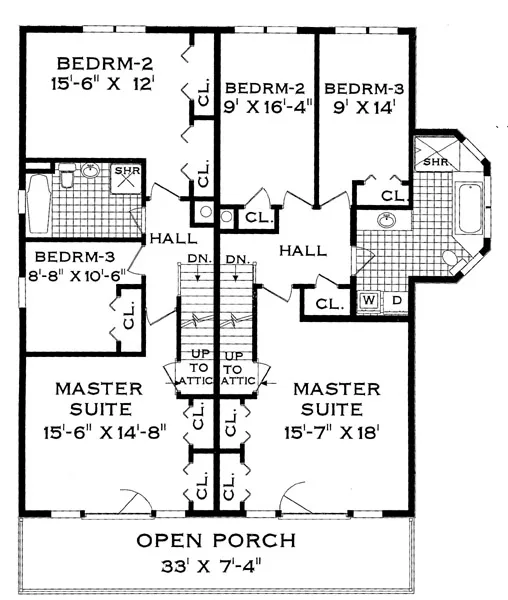About This Plan
Left side unit area:
First Floor= 872 sq.ft.
Second Floor= 872 sq.ft.
Total.........1744 sq.ft.
Right side unit area:
First Floor= 951 sq.ft.
Second Floor= 951 sq.ft.
Total.........1902 sq.ft.
TOTAL BUILDING AREA= 3646 sq.ft.
FEATURES & DETAILS
Kitchen features
Country KitchenKitchen Island
Nook / Breakfast Area
Bedroom features
2 Primary SuitesExterior features
Covered Front PorchDeck
Front Porch
Foundation Options
BasementCrawlspace
Slab
Lot Options
Suited for narrow lotSuited for view lot
Additional features
Bonus RoomFireplace
Open Floor Plan
Unfinished Space
Garage Location
NoneGarage Options
DetachedTotal Structure
Unit Heated
1st Floor
2nd Floor
Bedrooms
Bathrooms
Garage
Stories
Width
Depth
Height
Main Floor Ceiling
Upper Floor Ceiling
Framing
Roof Framing
Primary Roof Pitch
Secondary Roof Pitch
Dwelling Number
Bonus Access
Unheated Living Space
Garage
Porch
Deck
Plan Package Options
Each set of construction documents includes detailed, dimensioned floor plans, basic electric layouts, cross sections, roof details, cabinet layouts and elevations, as well as general IRC specifications. They contain virtually all of the information required to construct your home. The typical plan set does not include any plumbing, HVAC drawings, or engineering stamps due to the wide variety of specific needs, local codes, and climatic conditions. These details and specifications are easily obtained from your builder, contractor, and/or local engineers.
find the same house plan (modifications included!) and package for less on another site, show us the URL and we'll give you the difference plus an additional 5% back.
We offer a one-time, 14-day exchange policy for unused, non-electronic plan packages in the event you aren't satisfied with your first selection.
